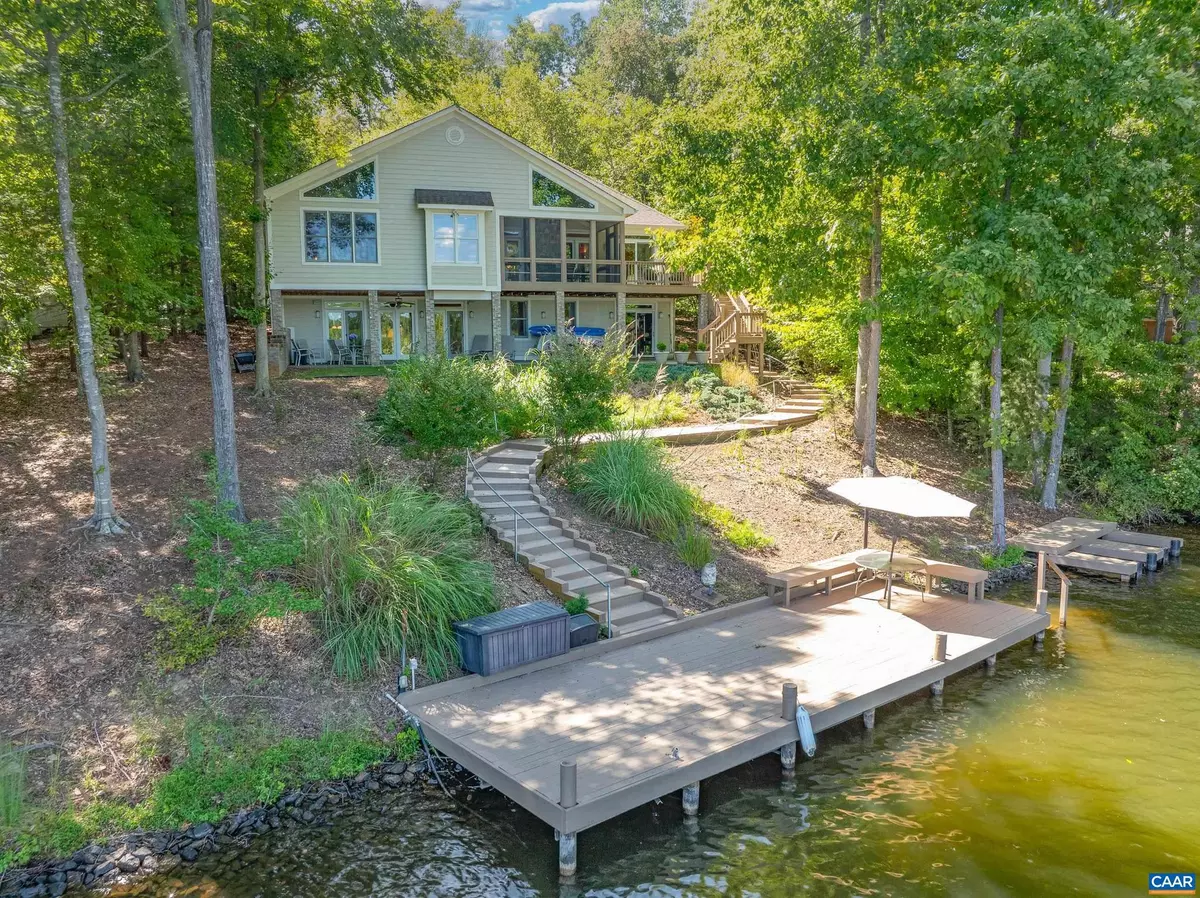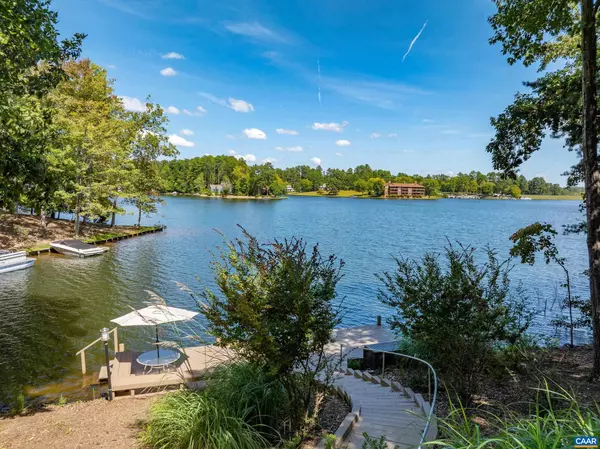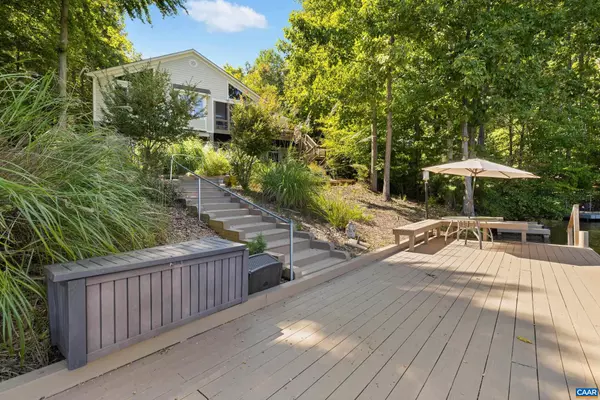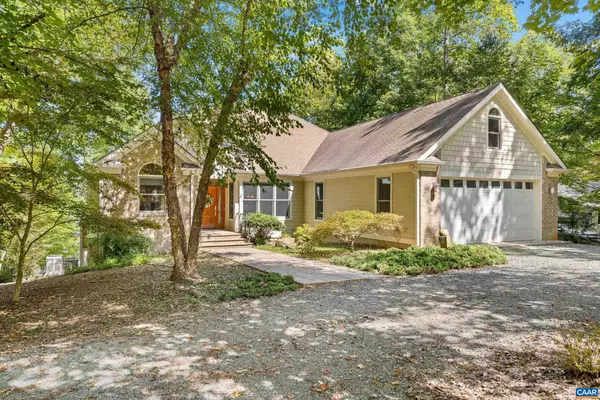$1,115,000
$1,275,000
12.5%For more information regarding the value of a property, please contact us for a free consultation.
11 WHIPPOORWILL LN Palmyra, VA 22963
4 Beds
3 Baths
4,293 SqFt
Key Details
Sold Price $1,115,000
Property Type Single Family Home
Sub Type Detached
Listing Status Sold
Purchase Type For Sale
Square Footage 4,293 sqft
Price per Sqft $259
Subdivision Lake Monticello
MLS Listing ID 656817
Sold Date 12/09/24
Style Ranch/Rambler
Bedrooms 4
Full Baths 3
Condo Fees $800
HOA Fees $100/mo
HOA Y/N Y
Abv Grd Liv Area 2,515
Originating Board CAAR
Year Built 2005
Annual Tax Amount $6,852
Tax Year 2023
Lot Size 0.400 Acres
Acres 0.4
Property Description
AN ABSOLUTELY SPECTACULAR LAKEFRONT WITH STUNNING VIEWS - CUSTOM BUILT by AWARD WINNING CECIL COBB! Loaded w. upgrades & thoughtfully designed - you will be wowed by all the features offered in this special waterfront getaway. A concrete pathway & gorgeous landscape gently leads you to the waters' edge w. excellent swimming water, large dock w. irrigation & kayak dock. Gorgeous natural light, warm & cozy spaces featuring vaulted ceilings, 9' ceilings, solid hardwoods, custom lighting at every turn, doublesided fireplace w. custom floor-to-ceiling stone. Gorgeous sunroom w. walls of windows, natural wood vaulted ceiling & wet bar. Dream gourmet kitchen w. subzero fridge, gas cooktop, double ovens, custom cherry glassfront cabinets soft close/dovetail, central vac. Opens beautifully to the breakfast room w. spectacular water views. Primary features lake views, hardwoods, tray ceiling, 2 walk-ins, separate vanities, large tub, warming towel rack, detached shower. Laundry: wash basin, built-in ironing board. True home office: palladian window & built-ins, formal dining w. built-ins too. Terrace: in-law suite, sewing closet, wine rack, covered patio. 2 large storage rooms, hardi, stair lift, surround sound, generator, dual zone Hvac.,Cherry Cabinets,Wood Cabinets,Fireplace in Family Room,Fireplace in Living Room
Location
State VA
County Fluvanna
Zoning R-4
Rooms
Other Rooms Living Room, Dining Room, Kitchen, Family Room, Foyer, Breakfast Room, Sun/Florida Room, Laundry, Full Bath, Additional Bedroom
Basement Full, Heated, Interior Access, Outside Entrance, Walkout Level, Windows
Main Level Bedrooms 3
Interior
Interior Features Entry Level Bedroom, Primary Bath(s)
Heating Heat Pump(s)
Cooling Central A/C
Flooring Carpet, Ceramic Tile, Hardwood
Fireplaces Number 2
Fireplaces Type Gas/Propane
Equipment Dryer, Washer/Dryer Hookups Only, Washer
Fireplace Y
Appliance Dryer, Washer/Dryer Hookups Only, Washer
Heat Source Propane - Owned
Exterior
Amenities Available Beach, Boat Ramp, Tot Lots/Playground, Security, Tennis Courts, Bar/Lounge, Baseball Field, Basketball Courts, Club House, Community Center, Extra Storage, Golf Club, Lake, Meeting Room, Picnic Area, Swimming Pool, Soccer Field, Volleyball Courts, Jog/Walk Path
View Water
Roof Type Architectural Shingle
Accessibility None
Garage N
Building
Lot Description Landscaping, Private, Open, Sloping, Partly Wooded
Story 1
Foundation Concrete Perimeter
Sewer Public Sewer
Water Public
Architectural Style Ranch/Rambler
Level or Stories 1
Additional Building Above Grade, Below Grade
Structure Type 9'+ Ceilings,Tray Ceilings
New Construction N
Schools
Elementary Schools Central
Middle Schools Fluvanna
High Schools Fluvanna
School District Fluvanna County Public Schools
Others
HOA Fee Include Insurance,Management,Reserve Funds,Road Maintenance,Snow Removal,Trash,Pier/Dock Maintenance
Senior Community No
Ownership Other
Security Features Security System,Security Gate
Special Listing Condition Standard
Read Less
Want to know what your home might be worth? Contact us for a FREE valuation!

Our team is ready to help you sell your home for the highest possible price ASAP

Bought with DIANE MILLER • LONG & FOSTER - LAKE MONTICELLO
GET MORE INFORMATION





