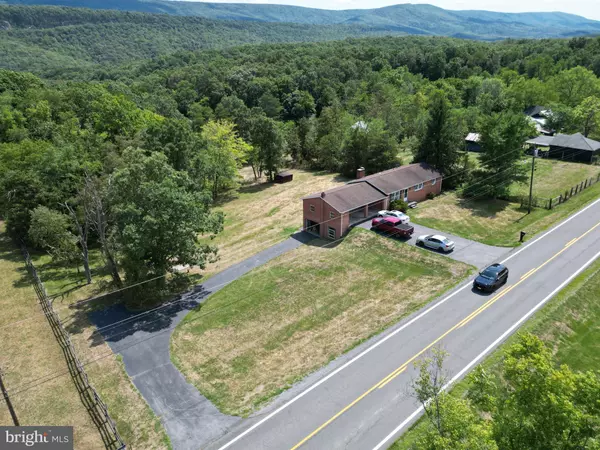$330,000
$349,900
5.7%For more information regarding the value of a property, please contact us for a free consultation.
1157 CARPERS PIKE Gore, VA 22637
3 Beds
3 Baths
2,200 SqFt
Key Details
Sold Price $330,000
Property Type Single Family Home
Sub Type Detached
Listing Status Sold
Purchase Type For Sale
Square Footage 2,200 sqft
Price per Sqft $150
Subdivision None Available
MLS Listing ID VAFV2020966
Sold Date 12/06/24
Style Ranch/Rambler
Bedrooms 3
Full Baths 3
HOA Y/N N
Abv Grd Liv Area 1,200
Originating Board BRIGHT
Year Built 1971
Annual Tax Amount $1,390
Tax Year 2023
Lot Size 3.750 Acres
Acres 3.75
Property Description
Location!, Location!, Location! with access directly off of Rt. 259. Situated on 3.75 Unrestricted Acres, with a perfectly private open and wooded lot in the back of the home. Well-Built Brick Home in 1971, with one owner. From the back of the home you'll enjoy the Endless Mountain Views! It's only 2 Miles from Rt. 50 along Rt. 259, just outside of Winchester. Master BD w/ full bath. There are 2 additional bedrooms, all with nearly perfect hardwood original floors on the main level, including the spacious living room, just off of the Country Kitchen! Garage underneath with side entrance, with separate space for 2 cars. Upper level 2-bay car port above with blacktop driveway / entrances. Frederick County schools are nearby, for all ages, including The Shenandoah University! The Basement has a beautiful Brick Wood-burning Fireplace. Newly installed Central A/C on Main Level. Black-topped Driveway! The Well provided the water source. Septic has recently been pumped. North Mountain behind the home for year-round beautiful scenery! The property is an estate sale, sold As-Is. "Must See" property and location! UNRESTRICTED
Location
State VA
County Frederick
Zoning RA
Rooms
Other Rooms Living Room, Bedroom 2, Bedroom 3, Kitchen, Family Room, Basement, Bedroom 1, Full Bath
Basement Connecting Stairway, Outside Entrance, Walkout Level, Fully Finished
Main Level Bedrooms 3
Interior
Interior Features Carpet, Combination Kitchen/Dining, Entry Level Bedroom, Floor Plan - Traditional, Kitchen - Country, Wood Floors
Hot Water Electric
Heating Baseboard - Electric, Wood Burn Stove
Cooling Central A/C
Flooring Partially Carpeted, Solid Hardwood
Fireplaces Number 1
Fireplaces Type Brick, Mantel(s), Wood
Equipment Dryer - Electric, Oven/Range - Electric, Washer, Refrigerator
Fireplace Y
Window Features Double Hung,Insulated,Vinyl Clad
Appliance Dryer - Electric, Oven/Range - Electric, Washer, Refrigerator
Heat Source Electric
Laundry Basement, Dryer In Unit, Hookup, Has Laundry, Lower Floor, Washer In Unit
Exterior
Parking Features Basement Garage, Garage - Side Entry
Garage Spaces 10.0
Utilities Available Electric Available, Phone, Sewer Available, Water Available
Water Access N
View Panoramic, Mountain
Roof Type Asphalt
Street Surface Access - On Grade,Black Top,Paved,US Highway/Interstate
Accessibility Other
Road Frontage State
Attached Garage 2
Total Parking Spaces 10
Garage Y
Building
Lot Description Backs to Trees, Cleared, Front Yard, Hunting Available, No Thru Street, Open, Partly Wooded, Premium, Rear Yard, Road Frontage, Sloping, Stream/Creek, Trees/Wooded, Unrestricted
Story 1
Foundation Block, Brick/Mortar
Sewer On Site Septic
Water Well
Architectural Style Ranch/Rambler
Level or Stories 1
Additional Building Above Grade, Below Grade
Structure Type Dry Wall
New Construction N
Schools
School District Frederick County Public Schools
Others
Pets Allowed Y
HOA Fee Include None
Senior Community No
Tax ID 38 A 11
Ownership Fee Simple
SqFt Source Assessor
Acceptable Financing Conventional, Cash, Other
Horse Property Y
Horse Feature Horses Allowed
Listing Terms Conventional, Cash, Other
Financing Conventional,Cash,Other
Special Listing Condition Standard
Pets Allowed No Pet Restrictions
Read Less
Want to know what your home might be worth? Contact us for a FREE valuation!

Our team is ready to help you sell your home for the highest possible price ASAP

Bought with sarah r hott • Realty ONE Group Old Towne
GET MORE INFORMATION





