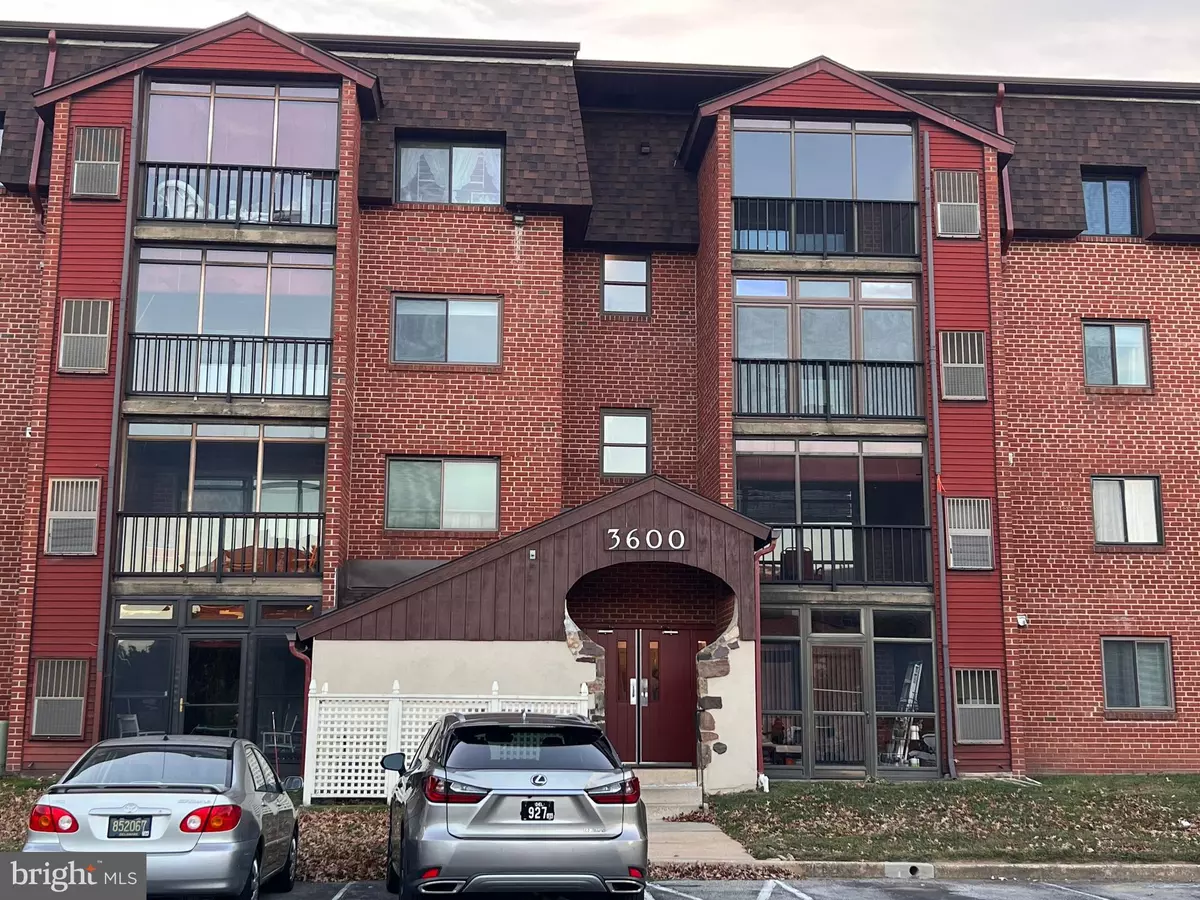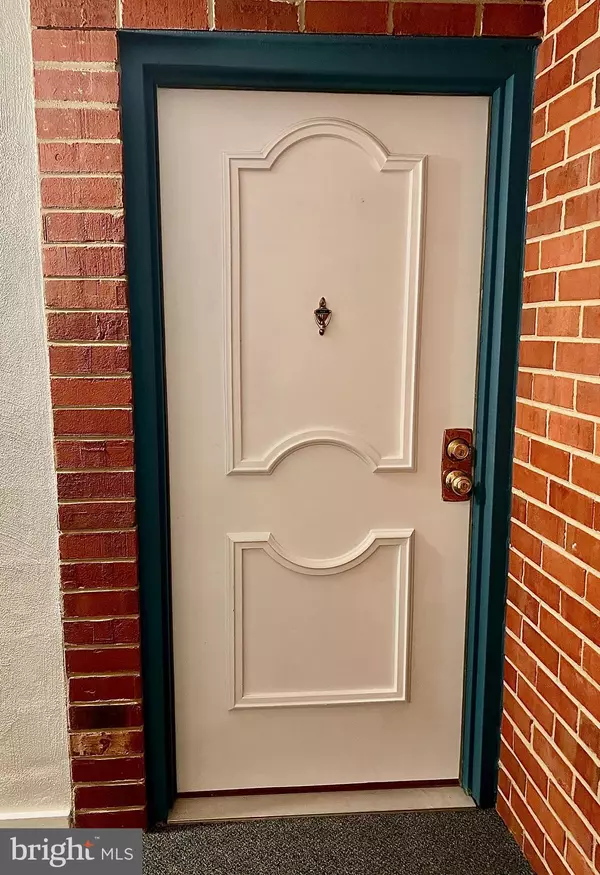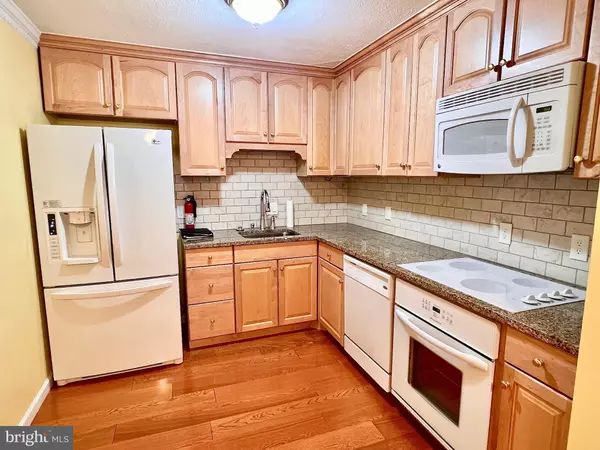$199,500
$199,500
For more information regarding the value of a property, please contact us for a free consultation.
3600-242 RUSTIC LN #242 Wilmington, DE 19808
1 Bed
1 Bath
780 SqFt
Key Details
Sold Price $199,500
Property Type Condo
Sub Type Condo/Co-op
Listing Status Sold
Purchase Type For Sale
Square Footage 780 sqft
Price per Sqft $255
Subdivision Linden Knoll
MLS Listing ID DENC2070248
Sold Date 12/06/24
Style Contemporary
Bedrooms 1
Full Baths 1
Condo Fees $234/mo
HOA Fees $234/mo
HOA Y/N Y
Abv Grd Liv Area 780
Originating Board BRIGHT
Year Built 1974
Annual Tax Amount $231
Tax Year 2022
Lot Dimensions 0.00 x 0.00
Property Description
Welcome to desirable Linden Knoll Condominiums. This lovely unit is on the 4th(top) floor in an elevator building with views facing the center green space. Completely move in ready with updated kitchen and bathroom. All hardwood flooring and a large patio with storage and a sun shade for those days when needed. The spacious bedroom has an ample closet and brand new window with views to the center common area. Nicely upgraded Bathroom with stone tile flooring and high end chrome fixtures. Washer and dryer in unit. New 2024 HVAC system and new 2023 windows and sliding doors. Truly one of the nicest locations in Pike Creek - condo fees include Clubhouse ,Swimming pool, Tennis courts, trash and snow removal, sewer and water, all exterior maintenance. Plenty of parking for both residents and guests. Walkable to Grocery and shopping plus many walking paths for relaxation. All appliances included. Put this condo on your tour today- you will not be disappointed!
Location
State DE
County New Castle
Area Elsmere/Newport/Pike Creek (30903)
Zoning NCGA
Rooms
Other Rooms Living Room, Dining Room, Primary Bedroom, Kitchen, Other
Main Level Bedrooms 1
Interior
Interior Features Butlers Pantry, Ceiling Fan(s), Kitchen - Eat-In, Floor Plan - Open, Wood Floors
Hot Water Electric
Heating Forced Air
Cooling Central A/C
Flooring Hardwood
Equipment Dishwasher, ENERGY STAR Refrigerator, Oven/Range - Electric
Furnishings No
Fireplace N
Window Features Energy Efficient,Sliding
Appliance Dishwasher, ENERGY STAR Refrigerator, Oven/Range - Electric
Heat Source Electric
Laundry Dryer In Unit, Washer In Unit
Exterior
Exterior Feature Balcony
Utilities Available Phone Available, Water Available, Sewer Available, Cable TV Available, Electric Available
Amenities Available Club House, Elevator, Pool - Outdoor, Community Center
Water Access N
Accessibility None
Porch Balcony
Garage N
Building
Story 4
Unit Features Garden 1 - 4 Floors
Sewer Public Sewer
Water Public
Architectural Style Contemporary
Level or Stories 4
Additional Building Above Grade, Below Grade
New Construction N
Schools
School District Red Clay Consolidated
Others
Pets Allowed Y
HOA Fee Include Pool(s),Common Area Maintenance,Ext Bldg Maint,Lawn Maintenance,Snow Removal,Trash,Water
Senior Community No
Tax ID 08-036.20-085.C.0242
Ownership Condominium
Acceptable Financing Conventional, Cash
Horse Property N
Listing Terms Conventional, Cash
Financing Conventional,Cash
Special Listing Condition Standard
Pets Allowed Case by Case Basis
Read Less
Want to know what your home might be worth? Contact us for a FREE valuation!

Our team is ready to help you sell your home for the highest possible price ASAP

Bought with Deborah L Sweeney • Compass
GET MORE INFORMATION





