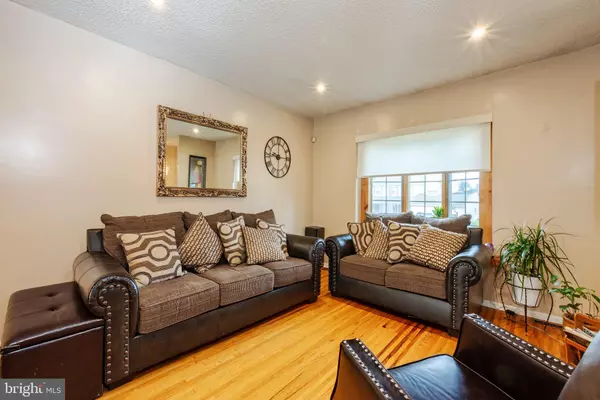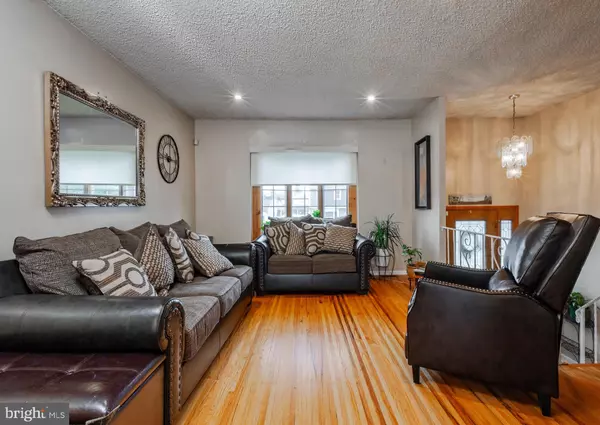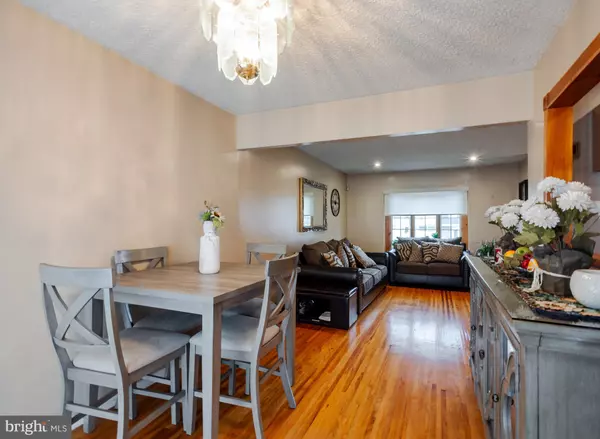$370,000
$350,000
5.7%For more information regarding the value of a property, please contact us for a free consultation.
2600 PETTIT RD Pennsauken, NJ 08109
3 Beds
3 Baths
1,896 SqFt
Key Details
Sold Price $370,000
Property Type Single Family Home
Sub Type Detached
Listing Status Sold
Purchase Type For Sale
Square Footage 1,896 sqft
Price per Sqft $195
Subdivision Pennbrook
MLS Listing ID NJCD2074432
Sold Date 12/03/24
Style Bi-level
Bedrooms 3
Full Baths 2
Half Baths 1
HOA Y/N N
Abv Grd Liv Area 1,896
Originating Board BRIGHT
Year Built 1970
Annual Tax Amount $7,571
Tax Year 2023
Lot Size 6,299 Sqft
Acres 0.14
Lot Dimensions 63.00 x 100.00
Property Description
Welcome to Your Dream Home!
This stunning 4-bedroom bilevel residence is a perfect blend of comfort and style. As you approach, you'll be greeted by expanded front steps leading to a charming porch, set against a backdrop of timeless vinyl siding and classic brick, all accentuated by an oversized bay window.
Step inside to discover the upper level, showcasing a spacious living room adorned with original hardwood floors that flow seamlessly throughout. The inviting dining room features patio doors that open to a large upper deck—perfect for entertaining and overlooking a generous, fenced-in yard, ideal for family gatherings and outdoor activities.
The eat-in kitchen is a chef's delight, boasting oak cabinetry and updated appliances, with a convenient pass-through to the dining area for effortless entertaining. Retreat to the primary bedroom, where you'll find gorgeous hardwood flooring and a private half bathroom complete with beautiful tile work on the floor and halfway up the walls. Two additional well-appointed bedrooms share a full bathroom, featuring custom tile details, a large bathtub with elegant glass doors for a touch of luxury.
The lower level offers even more living space, including the fourth bedroom, a large family room enhanced by a cozy wood-burning fireplace, and an additional bonus room that can serve as an office or playroom. A half bathroom and laundry room provide practicality, while the convenient access to the one-car garage adds to the home's functionality.
Enjoy seamless transitions to the outdoors, where the lower level opens to a backyard oasis. Here, you'll find custom hardscaping and an incredible built-in kitchen with seating—perfect for summer cookouts and entertaining friends and family.
This home is not just a residence, but a lifestyle. Don't miss the chance to make it yours!
Location
State NJ
County Camden
Area Pennsauken Twp (20427)
Zoning RESID
Rooms
Other Rooms Living Room, Dining Room, Kitchen, Family Room, Laundry, Bonus Room
Basement Daylight, Full, Garage Access, Fully Finished, Outside Entrance
Main Level Bedrooms 3
Interior
Interior Features Bathroom - Tub Shower, Combination Dining/Living, Floor Plan - Traditional
Hot Water Natural Gas
Heating Forced Air
Cooling Central A/C
Fireplace N
Heat Source Natural Gas
Exterior
Parking Features Garage - Front Entry, Inside Access
Garage Spaces 1.0
Water Access N
Accessibility None
Attached Garage 1
Total Parking Spaces 1
Garage Y
Building
Story 2
Foundation Block
Sewer Public Septic
Water Public
Architectural Style Bi-level
Level or Stories 2
Additional Building Above Grade, Below Grade
New Construction N
Schools
School District Pennsauken Township Public Schools
Others
Senior Community No
Tax ID 27-02805-00020
Ownership Fee Simple
SqFt Source Assessor
Special Listing Condition Standard
Read Less
Want to know what your home might be worth? Contact us for a FREE valuation!

Our team is ready to help you sell your home for the highest possible price ASAP

Bought with Danielle Tyson • EXP Realty, LLC

GET MORE INFORMATION





