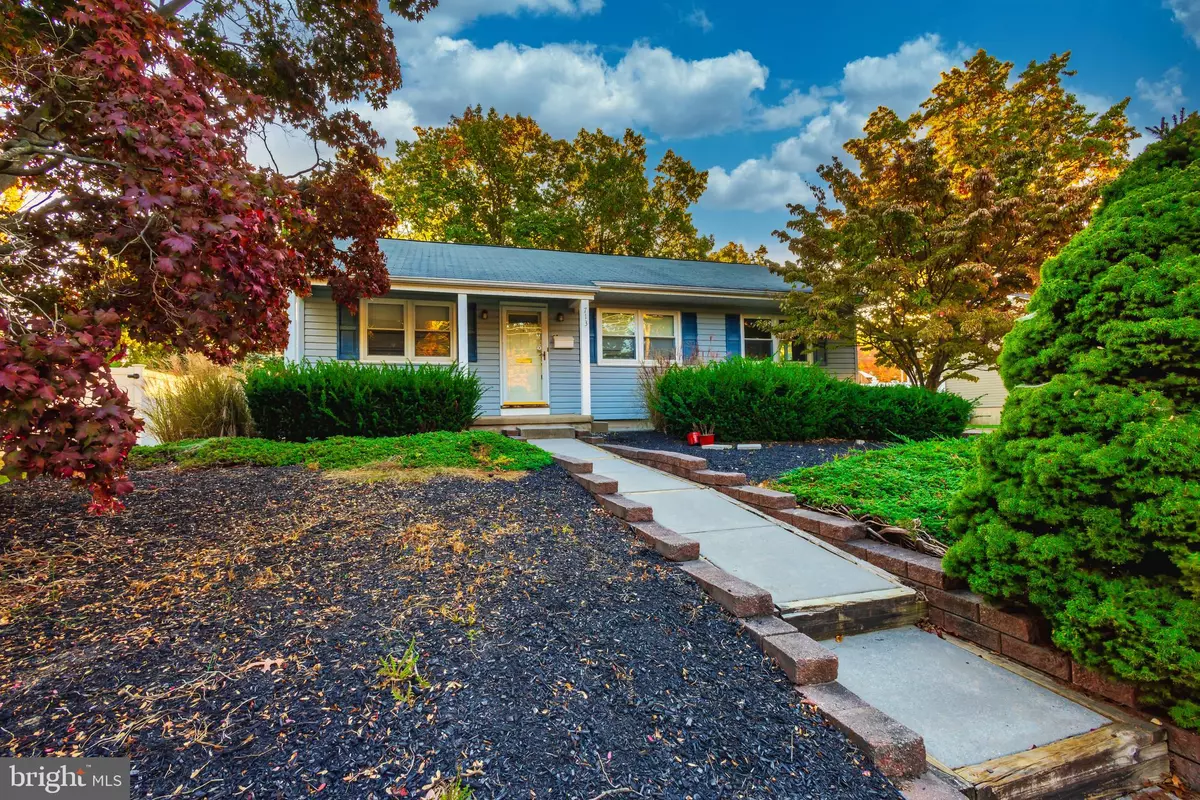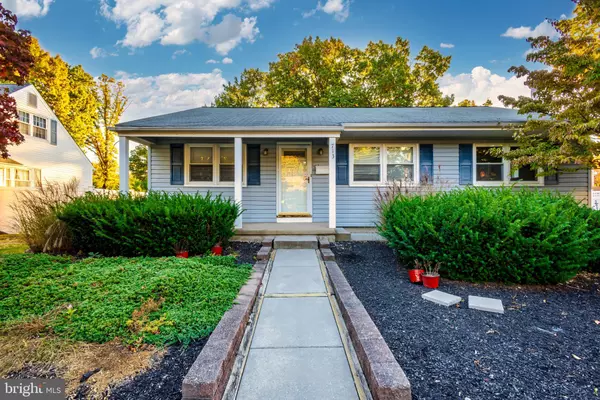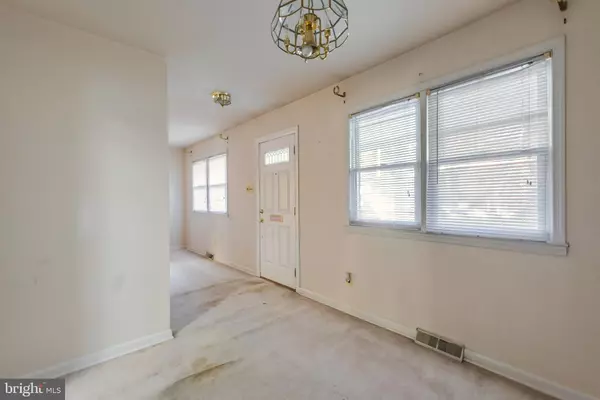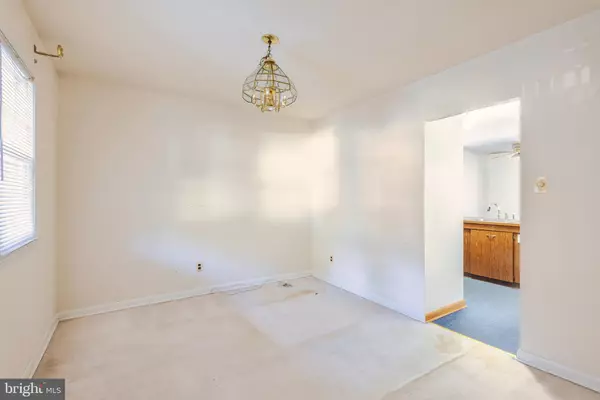$325,000
$314,777
3.2%For more information regarding the value of a property, please contact us for a free consultation.
713 MOHAWK ST Blackwood, NJ 08012
3 Beds
2 Baths
1,455 SqFt
Key Details
Sold Price $325,000
Property Type Single Family Home
Sub Type Detached
Listing Status Sold
Purchase Type For Sale
Square Footage 1,455 sqft
Price per Sqft $223
Subdivision Whitman Square
MLS Listing ID NJGL2049070
Sold Date 12/02/24
Style Ranch/Rambler
Bedrooms 3
Full Baths 1
Half Baths 1
HOA Y/N N
Abv Grd Liv Area 1,455
Originating Board BRIGHT
Year Built 1959
Annual Tax Amount $7,578
Tax Year 2024
Lot Size 9,527 Sqft
Acres 0.22
Lot Dimensions 75.00 x 127.00
Property Sub-Type Detached
Property Description
Who doesn't love Whitman Square? Nestled in one of the most sought-after neighborhoods, this charming single-level rancher is full of character and just waiting for a new owner to bring it back to life! With 3 bedrooms, 1.5 baths, and a spacious unfinished basement with walkout access, this home is bursting with endless possibilities for customization. Enjoy the beautiful curb appeal and the welcoming Whitman Square community. Inside, you'll find exposed beams in the family room, a cozy gas fireplace, and a nostalgic old-school laundry chute. The traditional layout offers the perfect canvas to make every space your own. Step outside to a huge driveway with room for three cars and a backyard oasis featuring an in-ground heated pool, absolutely perfect for summer fun and entertaining! Whether you're searching for your forever home or an exciting project, this rancher is ready to be loved again. Bring your vision, add your personal touches, and watch this home transform into everything you've ever dreamed of. With an unbeatable location, fantastic schools, and a warm, inviting community, this home is the perfect place to start your next chapter. Don't miss the chance to make it yours and create lasting memories!
Location
State NJ
County Gloucester
Area Washington Twp (20818)
Zoning PR1
Rooms
Basement Unfinished, Walkout Level
Main Level Bedrooms 3
Interior
Interior Features Carpet, Combination Kitchen/Dining, Combination Kitchen/Living, Entry Level Bedroom, Floor Plan - Traditional, Kitchen - Country, Laundry Chute
Hot Water Natural Gas
Heating Forced Air
Cooling Central A/C
Fireplaces Number 1
Fireplaces Type Gas/Propane
Equipment Cooktop, Oven - Double, Refrigerator
Fireplace Y
Appliance Cooktop, Oven - Double, Refrigerator
Heat Source Natural Gas
Laundry Basement
Exterior
Garage Spaces 3.0
Pool Concrete, Heated, In Ground
Water Access N
Accessibility Level Entry - Main
Total Parking Spaces 3
Garage N
Building
Story 2
Foundation Concrete Perimeter
Sewer Public Sewer
Water Public
Architectural Style Ranch/Rambler
Level or Stories 2
Additional Building Above Grade, Below Grade
New Construction N
Schools
High Schools Washington Twp. H.S.
School District Washington Township Public Schools
Others
Senior Community No
Tax ID 18-00255-00028
Ownership Fee Simple
SqFt Source Assessor
Acceptable Financing Cash, Conventional
Listing Terms Cash, Conventional
Financing Cash,Conventional
Special Listing Condition Standard
Read Less
Want to know what your home might be worth? Contact us for a FREE valuation!

Our team is ready to help you sell your home for the highest possible price ASAP

Bought with Raymond F. Rizzo
GET MORE INFORMATION





