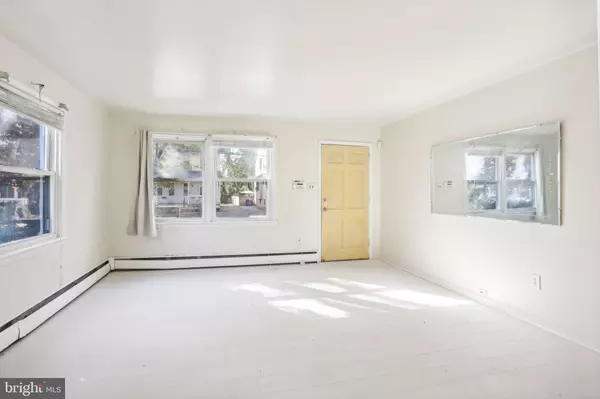$230,000
$230,000
For more information regarding the value of a property, please contact us for a free consultation.
51 LEXINGTON AVE Lansdowne, PA 19050
3 Beds
1 Bath
1,424 SqFt
Key Details
Sold Price $230,000
Property Type Single Family Home
Sub Type Twin/Semi-Detached
Listing Status Sold
Purchase Type For Sale
Square Footage 1,424 sqft
Price per Sqft $161
Subdivision Fernwood
MLS Listing ID PADE2078146
Sold Date 12/04/24
Style Colonial
Bedrooms 3
Full Baths 1
HOA Y/N N
Abv Grd Liv Area 1,424
Originating Board BRIGHT
Year Built 1940
Annual Tax Amount $4,008
Tax Year 2023
Lot Size 3,485 Sqft
Acres 0.08
Lot Dimensions 25.00 x 120.00
Property Description
Welcome to this lovely 3-bedroom twin home in the charming Fernwood neighborhood! Lovingly maintained, this residence features a large, bright living room, a formal dining room, and an upgraded kitchen perfect for entertaining. Enjoy the finished porch/sunroom that leads to a rear patio and a spacious, fenced yard—ideal for outdoor gatherings. The upper floor boasts three generously sized bedrooms and a tiled full bathroom, while the partially finished lower-level offers additional living space or a great home office. Centrally located in such a great location, this home is ready for you to move right in!
Location
State PA
County Delaware
Area East Lansdowne Boro (10417)
Zoning RES
Rooms
Other Rooms Living Room, Dining Room, Primary Bedroom, Bedroom 2, Bedroom 3, Kitchen, Sun/Florida Room, Full Bath
Basement Full, Partially Finished
Interior
Hot Water Natural Gas
Heating Hot Water
Cooling Wall Unit, Window Unit(s)
Heat Source Natural Gas
Laundry Basement
Exterior
Exterior Feature Patio(s)
Fence Fully
Water Access N
Accessibility None
Porch Patio(s)
Garage N
Building
Story 2
Foundation Concrete Perimeter
Sewer Public Sewer
Water Public
Architectural Style Colonial
Level or Stories 2
Additional Building Above Grade, Below Grade
New Construction N
Schools
School District William Penn
Others
Senior Community No
Tax ID 17-00-00399-00
Ownership Fee Simple
SqFt Source Assessor
Acceptable Financing Cash, Conventional, FHA, VA
Listing Terms Cash, Conventional, FHA, VA
Financing Cash,Conventional,FHA,VA
Special Listing Condition Standard
Read Less
Want to know what your home might be worth? Contact us for a FREE valuation!

Our team is ready to help you sell your home for the highest possible price ASAP

Bought with Pamela Sue Sutton • Crown Homes Real Estate
GET MORE INFORMATION




