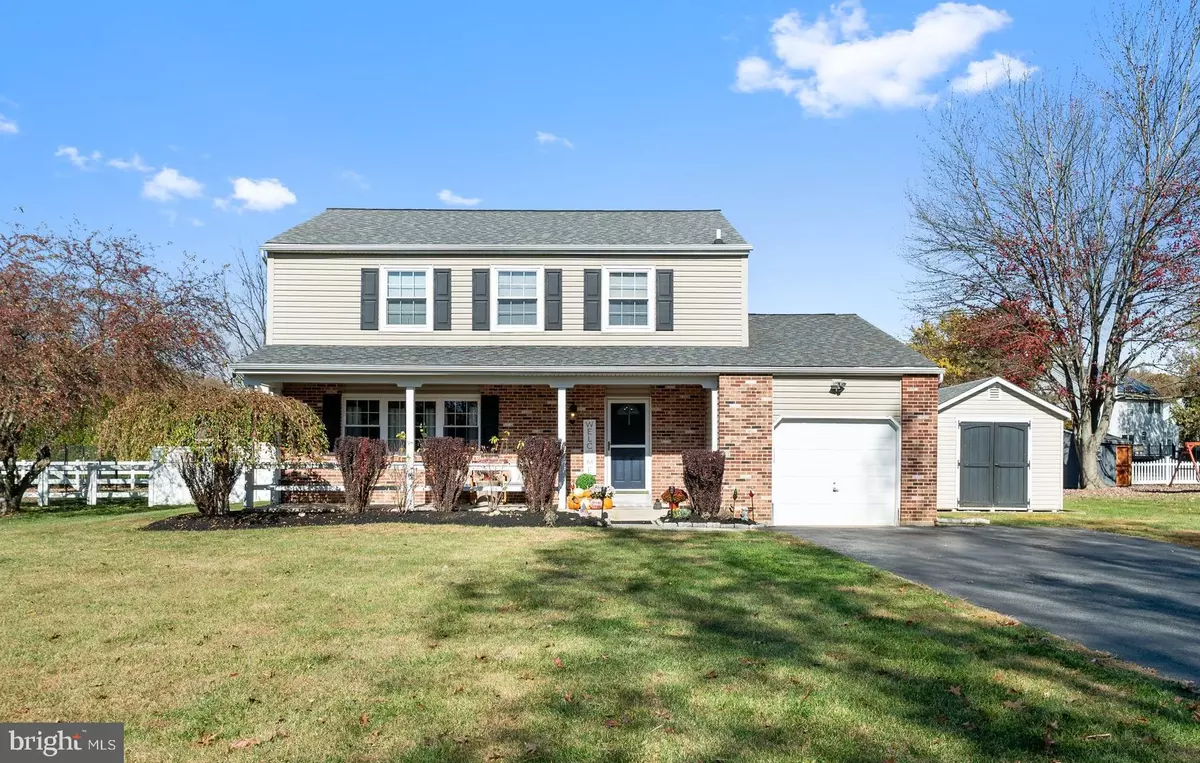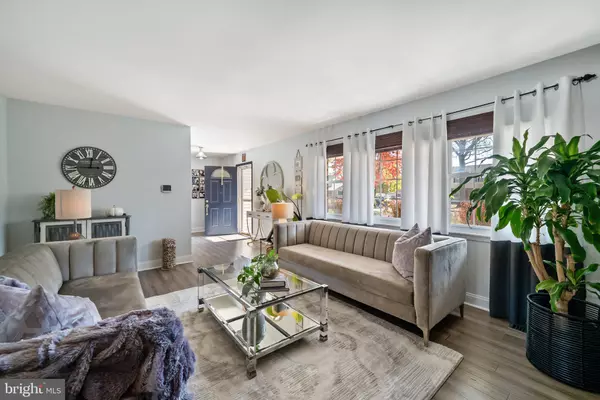$508,500
$517,500
1.7%For more information regarding the value of a property, please contact us for a free consultation.
34 CARLSON WAY Downingtown, PA 19335
3 Beds
3 Baths
2,052 SqFt
Key Details
Sold Price $508,500
Property Type Single Family Home
Sub Type Detached
Listing Status Sold
Purchase Type For Sale
Square Footage 2,052 sqft
Price per Sqft $247
Subdivision Beaver Run
MLS Listing ID PACT2085948
Sold Date 11/25/24
Style Contemporary
Bedrooms 3
Full Baths 2
Half Baths 1
HOA Y/N N
Abv Grd Liv Area 2,052
Originating Board BRIGHT
Year Built 1985
Annual Tax Amount $7,371
Tax Year 2023
Lot Size 0.276 Acres
Acres 0.28
Lot Dimensions 0.00 x 0.00
Property Sub-Type Detached
Property Description
Nestled in Downingtown, PA, is a beautifully contemporary home on over a quarter fenced-in acres and among mature trees This inviting home features 3 bedrooms, 2.5 bath, finished basement and outdoor entertaining at its finest. On the main floor is a beautiful family room, spacious modern kitchen featuring extra large cabinets, tile flooring and back splash. You will also find a formal dining room and half bath on the main floor. Upstairs is the primary bedroom oasis with oversized walk-in closet and elegant bath with tile shower. Also upstairs you will find two additional bedrooms and a full bath. Outside, the property boasts a fenced-in backyard, ample patio space with pergola and a refreshing pool ideal for relaxing and entertaining. Conveniently located near shopping, restaurants, public and private schools and nearly endless cultural and recreational opportunities abound just minutes from your front door. Make an appointment today to see everything this home has to offer!
Location
State PA
County Chester
Area Caln Twp (10339)
Zoning R3
Rooms
Other Rooms Living Room, Dining Room, Primary Bedroom, Bedroom 2, Kitchen, Family Room, Bedroom 1, Laundry
Basement Full, Partially Finished
Interior
Hot Water Electric
Heating Forced Air
Cooling Central A/C
Flooring Ceramic Tile, Hardwood
Equipment Built-In Range, Oven - Self Cleaning, Dishwasher, Refrigerator
Fireplace N
Appliance Built-In Range, Oven - Self Cleaning, Dishwasher, Refrigerator
Heat Source Electric
Laundry Lower Floor
Exterior
Exterior Feature Patio(s)
Parking Features Garage - Front Entry
Garage Spaces 1.0
Fence Other
Utilities Available Cable TV
Water Access N
Roof Type Pitched,Shingle
Accessibility None
Porch Patio(s)
Attached Garage 1
Total Parking Spaces 1
Garage Y
Building
Story 2
Foundation Concrete Perimeter
Sewer Public Sewer
Water Public
Architectural Style Contemporary
Level or Stories 2
Additional Building Above Grade, Below Grade
New Construction N
Schools
Elementary Schools Caln
Middle Schools North Brandywine
High Schools Coatesville Area Senior
School District Coatesville Area
Others
Senior Community No
Tax ID 39-02 -0086.5000
Ownership Fee Simple
SqFt Source Assessor
Acceptable Financing Conventional, VA, Cash, FHA
Listing Terms Conventional, VA, Cash, FHA
Financing Conventional,VA,Cash,FHA
Special Listing Condition Standard
Read Less
Want to know what your home might be worth? Contact us for a FREE valuation!

Our team is ready to help you sell your home for the highest possible price ASAP

Bought with Diane Winkelman • Redfin Corporation
GET MORE INFORMATION





