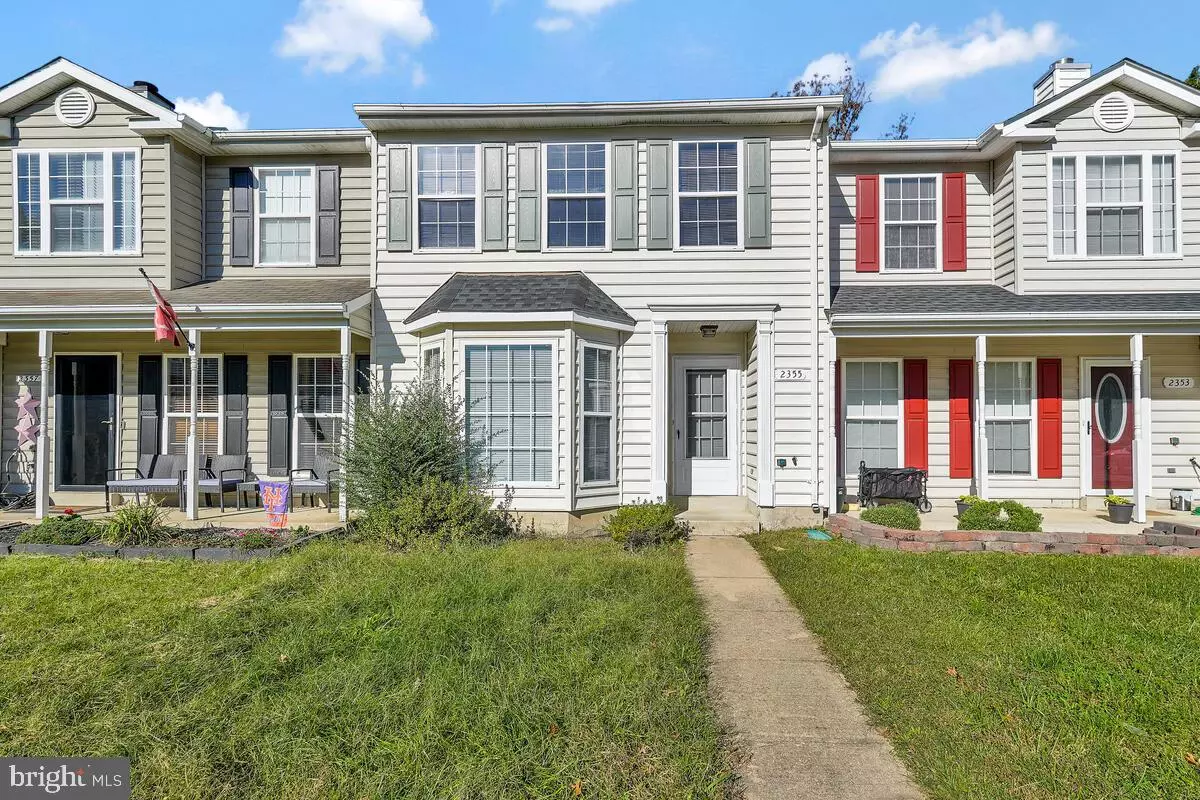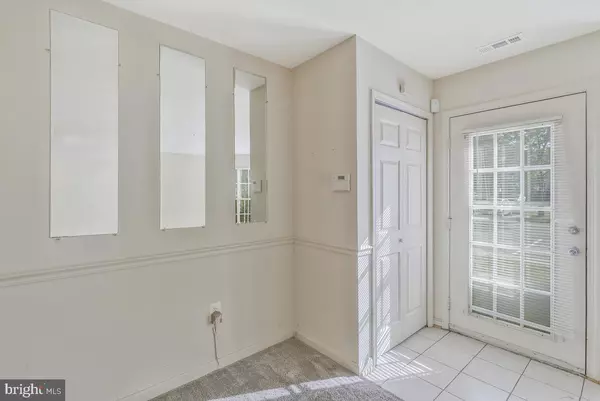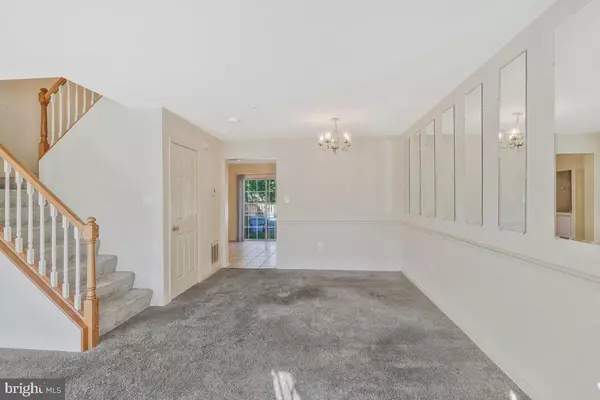$300,000
$299,900
For more information regarding the value of a property, please contact us for a free consultation.
2355 HAZELWOOD CT Waldorf, MD 20601
3 Beds
3 Baths
1,349 SqFt
Key Details
Sold Price $300,000
Property Type Townhouse
Sub Type Interior Row/Townhouse
Listing Status Sold
Purchase Type For Sale
Square Footage 1,349 sqft
Price per Sqft $222
Subdivision Meadows At White Oak Sub
MLS Listing ID MDCH2036832
Sold Date 11/15/24
Style Colonial
Bedrooms 3
Full Baths 2
Half Baths 1
HOA Fees $82/mo
HOA Y/N Y
Abv Grd Liv Area 1,349
Originating Board BRIGHT
Year Built 1995
Annual Tax Amount $3,451
Tax Year 2024
Lot Size 1,600 Sqft
Acres 0.04
Property Sub-Type Interior Row/Townhouse
Property Description
Excellent value and opportunity to own this townhome below market value with instant sweat equity! The main level offers a very spacious living room that leads to an eat-in kitchen with convenient laundry closet, half bathroom, rear slider that leads to a nice fenced in yard! The upper level features a very nice owner's bedroom with a walk-in closet, additional spacious bedrooms, and full bath! The roof is newer, along with other big-ticket items. Home is read for immediate possession. Being sold as-is! Most work needed is cosmetic and reflected in the price! Super convenient to all the shopping, dining you'll ever need, as well as an easy commute to D.C., Joint Base Andrews, and so much more!
Location
State MD
County Charles
Zoning RM
Interior
Hot Water Natural Gas
Heating Heat Pump(s)
Cooling Central A/C
Equipment Disposal, Oven/Range - Electric, Refrigerator, Range Hood, Washer, Dryer
Fireplace N
Appliance Disposal, Oven/Range - Electric, Refrigerator, Range Hood, Washer, Dryer
Heat Source Electric
Exterior
Parking On Site 2
Fence Rear, Privacy
Water Access N
Accessibility None
Garage N
Building
Story 2
Foundation Slab
Sewer Public Sewer
Water Public
Architectural Style Colonial
Level or Stories 2
Additional Building Above Grade, Below Grade
New Construction N
Schools
School District Charles County Public Schools
Others
Pets Allowed Y
Senior Community No
Tax ID 0906231640
Ownership Fee Simple
SqFt Source Assessor
Special Listing Condition Standard
Pets Allowed Case by Case Basis
Read Less
Want to know what your home might be worth? Contact us for a FREE valuation!

Our team is ready to help you sell your home for the highest possible price ASAP

Bought with Joycelyn Celeste Fisher • EXP Realty, LLC
GET MORE INFORMATION





