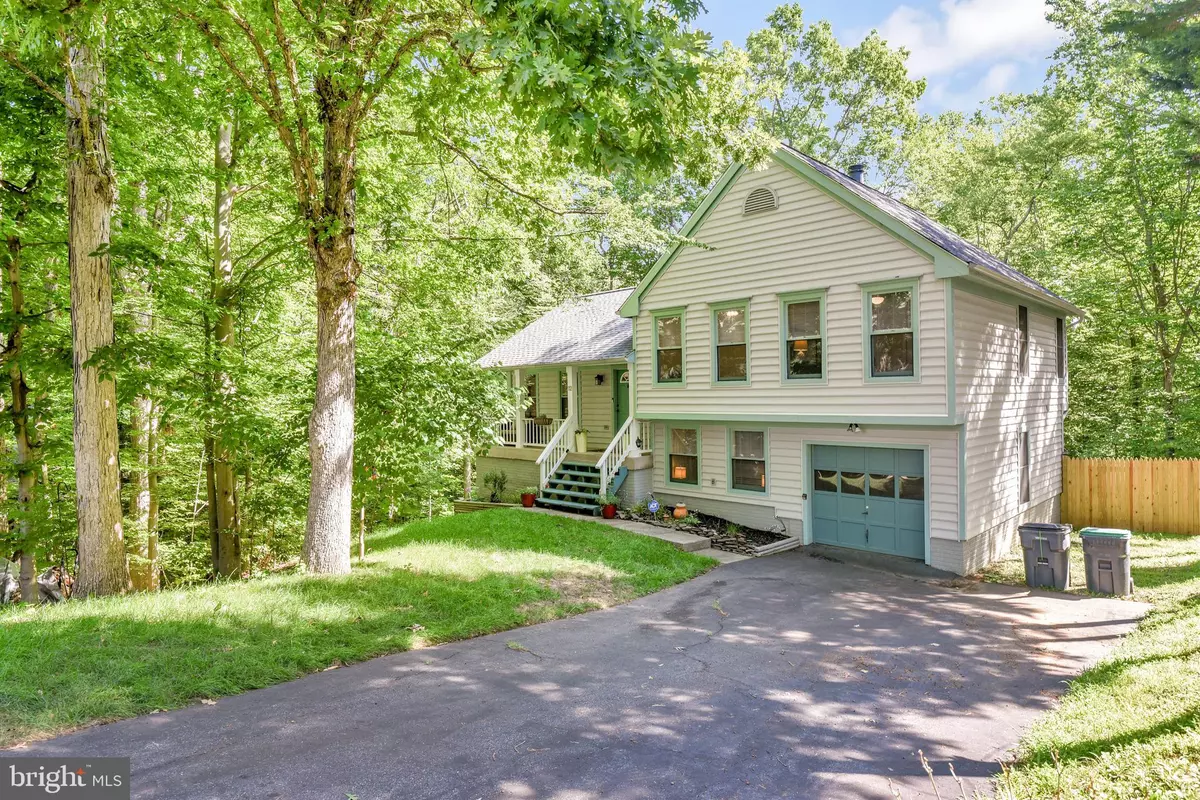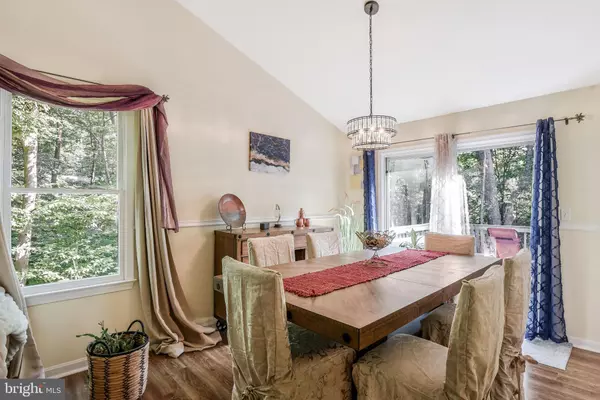$461,000
$469,500
1.8%For more information regarding the value of a property, please contact us for a free consultation.
12 MATIO CV Stafford, VA 22554
3 Beds
3 Baths
2,121 SqFt
Key Details
Sold Price $461,000
Property Type Single Family Home
Sub Type Detached
Listing Status Sold
Purchase Type For Sale
Square Footage 2,121 sqft
Price per Sqft $217
Subdivision Settlers Landing
MLS Listing ID VAST2033436
Sold Date 12/02/24
Style Bi-level
Bedrooms 3
Full Baths 2
Half Baths 1
HOA Fees $6/ann
HOA Y/N Y
Abv Grd Liv Area 1,259
Originating Board BRIGHT
Year Built 1988
Annual Tax Amount $3,016
Tax Year 2022
Lot Size 0.300 Acres
Acres 0.3
Property Description
Welcome to your serene sanctuary in Settler's Landing! Nestled on a private road shared with just a few neighbors, this cozy split-level home offers a perfect blend of tranquility and convenience. The front porch and back deck invite you to relax and enjoy the fenced-in yard, where you can immerse yourself in the soothing sounds of nature and the gentle murmur of a nearby stream. Inside, the upper floor features three comfortable bedrooms, including a primary suite with its own en suite bathroom and an additional hallway bath. The lower level boasts a versatile bonus room and a convenient half bath, perfect for guests or as a flexible living space. The inviting family room, complete with a charming wood-burning fireplace, is ideal for cozy gatherings. A mudroom off the garage adds practicality to your daily routine. Recent updates include a new roof installed in 2017 and a modern HVAC system added in 2021, ensuring comfort and peace of mind. For added convenience, gutter guards have been installed. Enjoy easy access to I95 and be just 5 minutes away from local shops and dining options. This home is a tranquil retreat with modern amenities, offering the best of both relaxation and accessibility.
Location
State VA
County Stafford
Zoning R1
Direction North
Rooms
Basement Connecting Stairway, Fully Finished, Interior Access, Outside Entrance, Walkout Level, Windows
Interior
Interior Features Breakfast Area, Built-Ins, Carpet, Ceiling Fan(s), Chair Railings, Dining Area, Family Room Off Kitchen, Floor Plan - Traditional, Formal/Separate Dining Room, Kitchen - Eat-In, Kitchen - Table Space, Primary Bath(s), Walk-in Closet(s)
Hot Water Electric
Heating Heat Pump(s)
Cooling None
Flooring Hardwood, Partially Carpeted, Tile/Brick
Fireplaces Number 1
Fireplaces Type Fireplace - Glass Doors, Mantel(s)
Equipment Built-In Microwave, Dishwasher, Dryer, Oven - Single, Refrigerator, Stove, Washer
Fireplace Y
Appliance Built-In Microwave, Dishwasher, Dryer, Oven - Single, Refrigerator, Stove, Washer
Heat Source Electric
Laundry Has Laundry
Exterior
Exterior Feature Deck(s), Patio(s), Porch(es)
Parking Features Additional Storage Area, Basement Garage, Inside Access
Garage Spaces 5.0
Water Access N
View Creek/Stream, Trees/Woods
Roof Type Architectural Shingle
Accessibility None
Porch Deck(s), Patio(s), Porch(es)
Road Frontage Easement/Right of Way, State
Attached Garage 1
Total Parking Spaces 5
Garage Y
Building
Story 3.5
Foundation Block, Concrete Perimeter, Slab
Sewer Public Septic
Water Public
Architectural Style Bi-level
Level or Stories 3.5
Additional Building Above Grade, Below Grade
Structure Type Cathedral Ceilings,Dry Wall
New Construction N
Schools
School District Stafford County Public Schools
Others
Senior Community No
Tax ID 20L 242
Ownership Fee Simple
SqFt Source Estimated
Special Listing Condition Standard
Read Less
Want to know what your home might be worth? Contact us for a FREE valuation!

Our team is ready to help you sell your home for the highest possible price ASAP

Bought with Travell M Bowie • Fathom Realty MD, LLC

GET MORE INFORMATION





