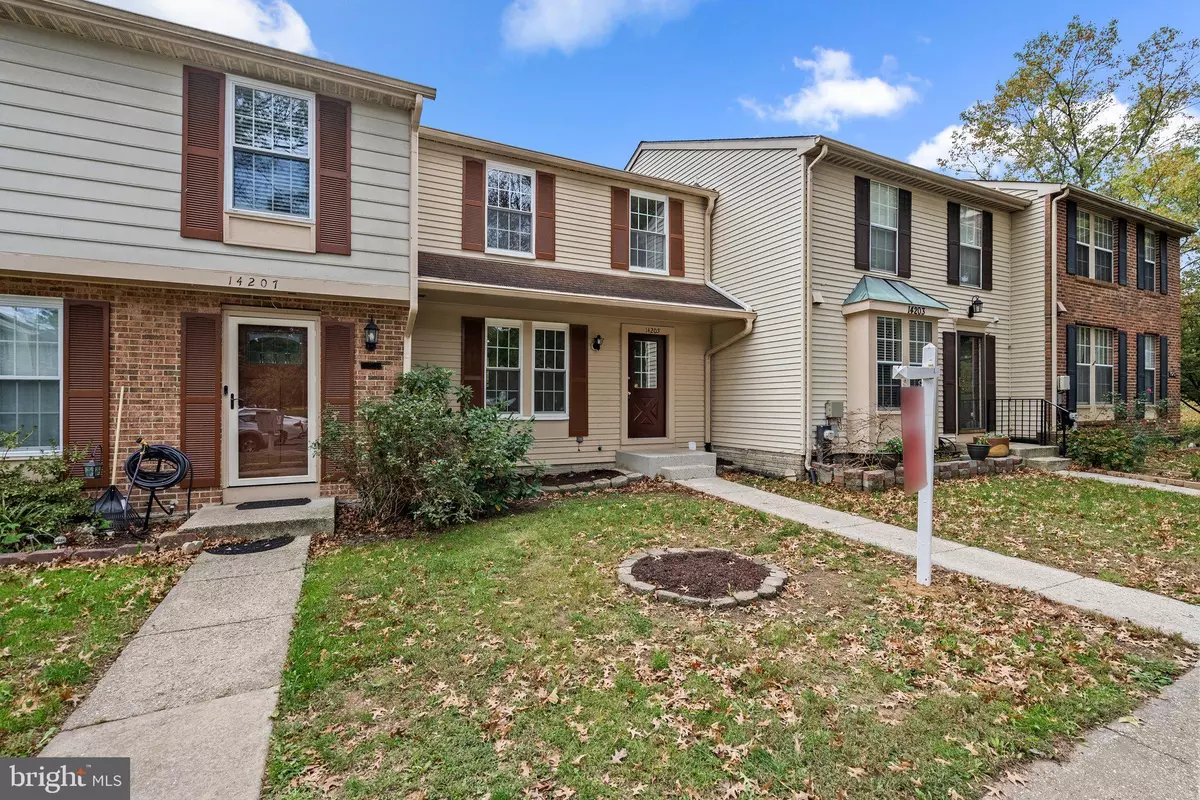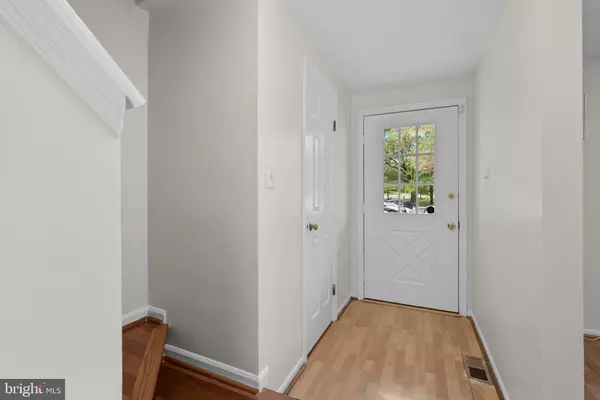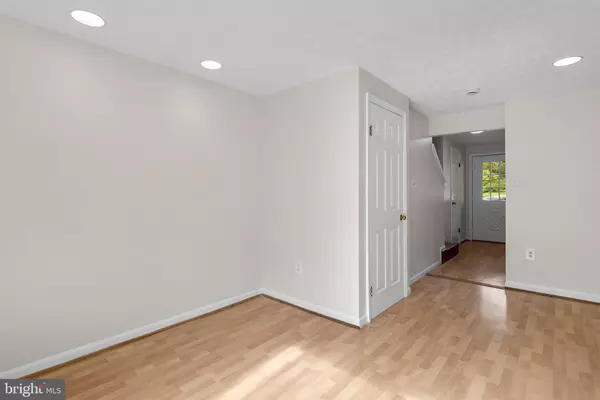$380,000
$389,900
2.5%For more information regarding the value of a property, please contact us for a free consultation.
14205 CASTLEMOOR CT Burtonsville, MD 20866
3 Beds
3 Baths
1,551 SqFt
Key Details
Sold Price $380,000
Property Type Townhouse
Sub Type Interior Row/Townhouse
Listing Status Sold
Purchase Type For Sale
Square Footage 1,551 sqft
Price per Sqft $245
Subdivision Silver Spring Cntry Club
MLS Listing ID MDMC2151676
Sold Date 11/29/24
Style Traditional
Bedrooms 3
Full Baths 2
Half Baths 1
HOA Fees $128/mo
HOA Y/N Y
Abv Grd Liv Area 1,120
Originating Board BRIGHT
Year Built 1987
Annual Tax Amount $3,675
Tax Year 2024
Lot Size 1,600 Sqft
Acres 0.04
Property Description
Welcome to this beautiful 3-level townhouse in the highly sought-after Burtonsville community. This charming home features 3 spacious bedrooms and 2.5 bathrooms, offering plenty of living space for families or individuals. The second floor boasts three generously sized bedrooms and a full bathroom. The main level is perfect for entertaining, featuring a bright and open living area with a half bath for guests' convenience.
The fully finished basement adds even more living space, with a cozy recreation room, perfect for movie nights or a home office, and includes an additional full bathroom for extra comfort. The basement also offers walk-out access to the backyard, providing a serene outdoor space for relaxing or gardening.
Nestled on a quiet cul-de-sac, this home offers the perfect combination of peaceful suburban living and proximity to shopping, dining, and major commuter routes. Don't miss the opportunity to make this lovely townhouse your new home!
Location
State MD
County Montgomery
Zoning R90
Rooms
Other Rooms Family Room
Basement Fully Finished
Interior
Interior Features Ceiling Fan(s)
Hot Water Electric
Heating Heat Pump(s)
Cooling Central A/C
Equipment Refrigerator, Built-In Microwave, Stove, Dishwasher
Fireplace N
Appliance Refrigerator, Built-In Microwave, Stove, Dishwasher
Heat Source Electric
Laundry Lower Floor
Exterior
Parking On Site 2
Water Access N
Accessibility None
Garage N
Building
Story 3
Foundation Other
Sewer Public Sewer
Water Public
Architectural Style Traditional
Level or Stories 3
Additional Building Above Grade, Below Grade
New Construction N
Schools
School District Montgomery County Public Schools
Others
HOA Fee Include Trash,Snow Removal,Lawn Maintenance,Recreation Facility
Senior Community No
Tax ID 160502505161
Ownership Fee Simple
SqFt Source Assessor
Special Listing Condition Standard
Read Less
Want to know what your home might be worth? Contact us for a FREE valuation!

Our team is ready to help you sell your home for the highest possible price ASAP

Bought with NON MEMBER • Non Subscribing Office
GET MORE INFORMATION





