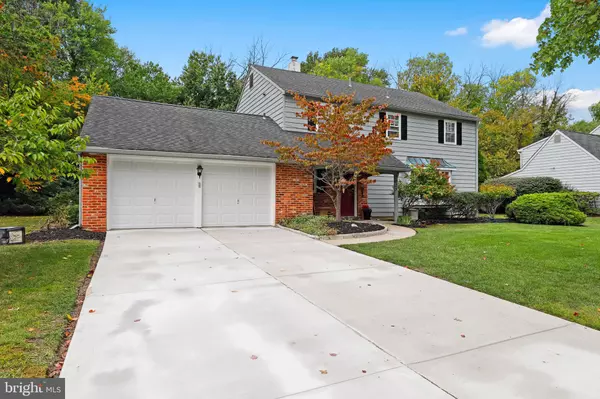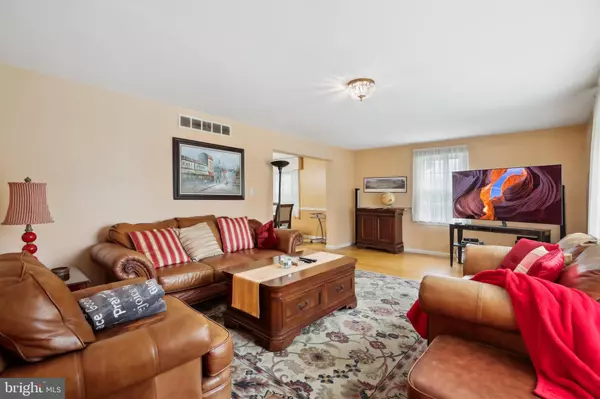$630,000
$660,000
4.5%For more information regarding the value of a property, please contact us for a free consultation.
1025 RYMILL RUN Cherry Hill, NJ 08003
4 Beds
3 Baths
2,798 SqFt
Key Details
Sold Price $630,000
Property Type Single Family Home
Sub Type Detached
Listing Status Sold
Purchase Type For Sale
Square Footage 2,798 sqft
Price per Sqft $225
Subdivision Fox Hollow
MLS Listing ID NJCD2075182
Sold Date 11/22/24
Style Colonial
Bedrooms 4
Full Baths 2
Half Baths 1
HOA Y/N N
Abv Grd Liv Area 2,798
Originating Board BRIGHT
Year Built 1974
Annual Tax Amount $13,883
Tax Year 2023
Lot Size 0.420 Acres
Acres 0.42
Property Description
Welcome home to this Shannon Model home located in the sought after, premium Fox Hollow development! This 4 bedroom, 2.5 bath home has 2,880 square feet of living space. Observe the original natural hardwood floors as you enter the sunlit living room and dining room. The kitchen is equipped with Corian countertops, a 6-burner Viking stove with professional hood, and a one year old stainless steel refrigerator. Next you will enjoy games and quality time in the family room, also with hardwood floors, built in bookshelves and a remote controlled gas fireplace for those chilly nights or movie time. Beyond the family room is a home office that provides private space for your work at home days. No other home in the development has a 17 x 15 sunroom that boasts a gas fireplace and has views of the scenic backyard that backs to woods… terrific privacy, a must see!
Upstairs you'll find 4 bedrooms, all with ceiling fans and new honeycomb, room-darkening blinds and 2 full bathrooms, one of which is in the owner's suite. The primary suite is enormous and has California Closets along with a walk-in closet.
The fully finished basement has new vinyl plank tiles and houses the furnace room, sump pump and ample storage space. New garage doors with remotes that link to a phone app and a brand new concrete poured driveway are recent upgrades.
The private backyard with mature professional landscaping, flood lights and a custom natural gas line quick connect for grilling complete this home. The home is 35 minutes from downtown Philadelphia with access by car or PATCO rail service. An excellent home with unique additions for a growing family in sought after Cherry Hill Township!
Location
State NJ
County Camden
Area Cherry Hill Twp (20409)
Zoning RESIDENTIAL
Rooms
Other Rooms Living Room, Dining Room, Primary Bedroom, Bedroom 2, Bedroom 3, Kitchen, Family Room, Bedroom 1, Other
Basement Full
Interior
Interior Features Ceiling Fan(s), Intercom
Hot Water Natural Gas
Heating Forced Air
Cooling Central A/C
Flooring Wood, Tile/Brick
Fireplaces Number 1
Fireplaces Type Brick
Equipment Dishwasher, Disposal
Fireplace Y
Window Features Bay/Bow
Appliance Dishwasher, Disposal
Heat Source Natural Gas
Exterior
Exterior Feature Patio(s)
Parking Features Garage Door Opener
Garage Spaces 2.0
Water Access N
Roof Type Shingle
Accessibility None
Porch Patio(s)
Attached Garage 2
Total Parking Spaces 2
Garage Y
Building
Story 2
Foundation Concrete Perimeter, Permanent
Sewer Public Sewer
Water Public
Architectural Style Colonial
Level or Stories 2
Additional Building Above Grade
New Construction N
Schools
School District Cherry Hill Township Public Schools
Others
Senior Community No
Tax ID 9-00518 16-00022 -
Ownership Fee Simple
SqFt Source Estimated
Security Features Security System
Acceptable Financing Cash, Conventional, FHA, VA, USDA
Listing Terms Cash, Conventional, FHA, VA, USDA
Financing Cash,Conventional,FHA,VA,USDA
Special Listing Condition Standard
Read Less
Want to know what your home might be worth? Contact us for a FREE valuation!

Our team is ready to help you sell your home for the highest possible price ASAP

Bought with Barbara Mulvenna • Long & Foster Real Estate, Inc.
GET MORE INFORMATION





