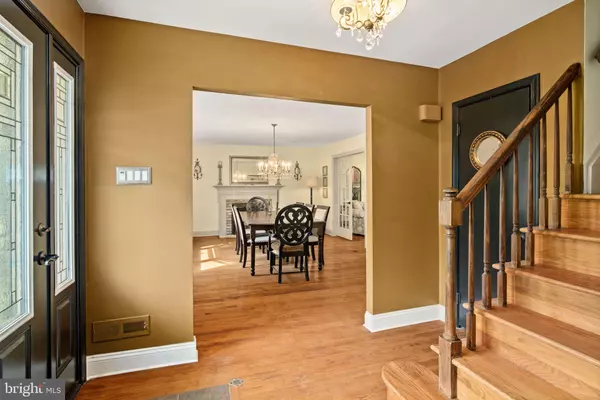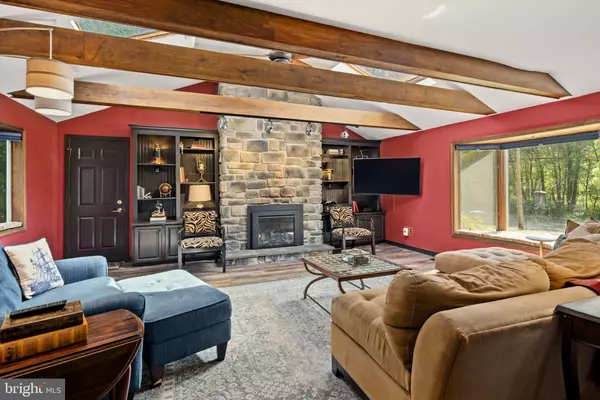$699,900
$699,000
0.1%For more information regarding the value of a property, please contact us for a free consultation.
2135 KRIEBEL RD Lansdale, PA 19446
4 Beds
4 Baths
2,894 SqFt
Key Details
Sold Price $699,900
Property Type Single Family Home
Sub Type Detached
Listing Status Sold
Purchase Type For Sale
Square Footage 2,894 sqft
Price per Sqft $241
Subdivision None Available
MLS Listing ID PAMC2119202
Sold Date 11/22/24
Style Colonial
Bedrooms 4
Full Baths 2
Half Baths 2
HOA Y/N N
Abv Grd Liv Area 2,894
Originating Board BRIGHT
Year Built 1971
Annual Tax Amount $8,618
Tax Year 2023
Lot Size 0.691 Acres
Acres 0.69
Lot Dimensions 140.00 x 0.00
Property Description
Welcome to this wonderful 4 bedroom, 3 1/2-bathroom colonial in the popular area of Towamencin Township, North Penn School District. This center hall colonial has charm and character throughout. The main level offers beautiful hardwood floors throughout the foyer, dining room, & living room. Beautiful dining room large enough for all your family gathering with wood burning fireplace. Step down into the spacious family room with cathedral ceilings, skylights, exposed wood beams, floor to ceiling stone gas fireplace, beautiful built-in shelves with large bay window. The large kitchen includes beautiful cabinetry, granite countertops, updated appliances, breakfast bar, separate breakfast area and cozy sitting area perfect to have your favorite cup of coffee. From the kitchen head out back to the screened in porch with high ceilings overlooking the expansive fenced in yard with mature plantings and gorgeous pool. The main level also includes an updated half bath and mudroom with upgraded laundry sink, plenty of cabinet space and entrance to the exterior. Head upstairs to the primary bedroom suite which includes cathedral ceilings, large walk-in closet, beautiful linear electric fireplace and luxury primary bathroom w/ seamless shower, granite top vanity, tiled flooring and beautiful jetted tub. This room has an additional bathroom perfect for added convenience. Three additional bedrooms with plenty of closet space and full bath complete the top floor promising comfort and convenience for the whole family. The partially finished basement is perfect for that space to make a great home office or playroom and full separate storge room. The outdoor living space you will find your own private oasis includes a large deck, impressive salt water pool, gardens and koi pond. This home has it all, space, luxury and privacy. Walk to Fischer Park and enjoy the trails or have easy access to the Northeast Extension.
Location
State PA
County Montgomery
Area Towamencin Twp (10653)
Zoning RES
Rooms
Basement Full, Partially Finished
Interior
Interior Features Attic, Attic/House Fan, Bathroom - Jetted Tub, Bathroom - Stall Shower, Breakfast Area, Built-Ins, Ceiling Fan(s), Crown Moldings, Dining Area, Exposed Beams, Floor Plan - Traditional, Kitchen - Eat-In, Kitchen - Gourmet, Pantry, Recessed Lighting, Skylight(s), Walk-in Closet(s), Wood Floors
Hot Water Natural Gas
Heating Forced Air
Cooling Central A/C
Fireplaces Number 2
Fireplaces Type Gas/Propane, Stone, Wood
Equipment Dishwasher, Disposal, Microwave, Oven - Self Cleaning, Refrigerator
Fireplace Y
Appliance Dishwasher, Disposal, Microwave, Oven - Self Cleaning, Refrigerator
Heat Source Natural Gas
Laundry Main Floor
Exterior
Parking Features Garage - Front Entry, Garage Door Opener, Inside Access
Garage Spaces 6.0
Pool Fenced, In Ground, Saltwater
Water Access N
View Pond, Trees/Woods
Accessibility None
Attached Garage 2
Total Parking Spaces 6
Garage Y
Building
Story 2
Foundation Stone
Sewer Public Sewer
Water Public
Architectural Style Colonial
Level or Stories 2
Additional Building Above Grade, Below Grade
New Construction N
Schools
School District North Penn
Others
Senior Community No
Tax ID 53-00-04136-005
Ownership Fee Simple
SqFt Source Assessor
Special Listing Condition Standard
Read Less
Want to know what your home might be worth? Contact us for a FREE valuation!

Our team is ready to help you sell your home for the highest possible price ASAP

Bought with Nikolitsa Thompson • EXP Realty, LLC

GET MORE INFORMATION





