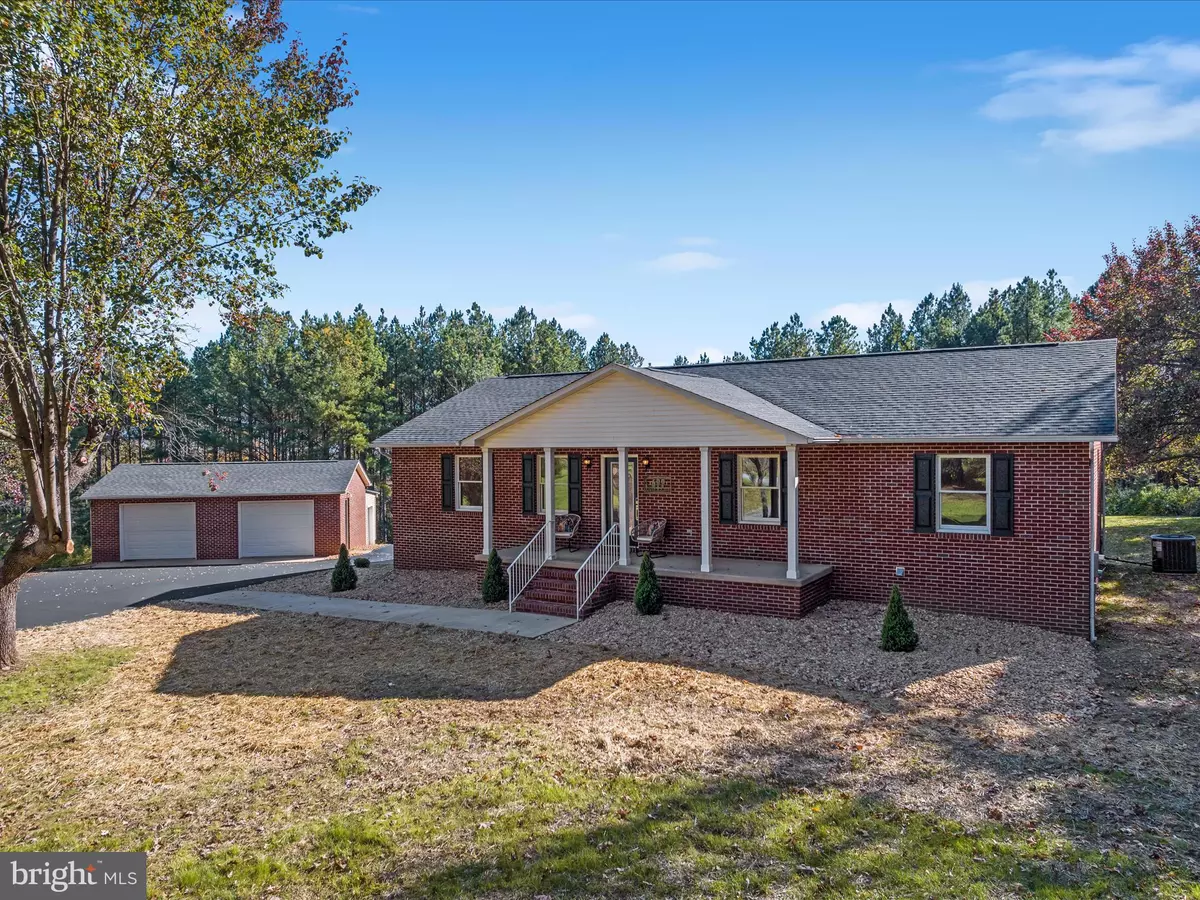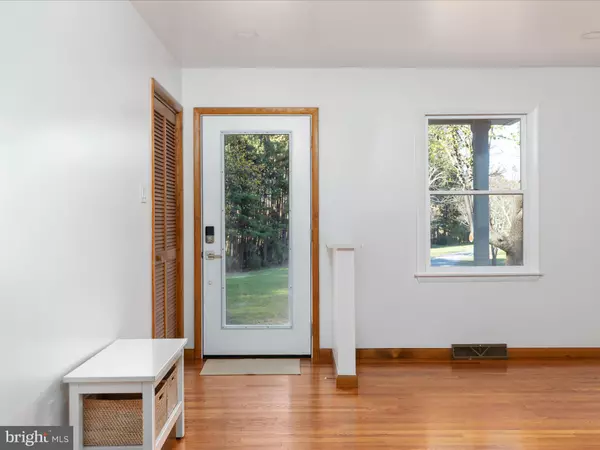$593,000
$600,000
1.2%For more information regarding the value of a property, please contact us for a free consultation.
699 FOLTZ RD Edinburg, VA 22824
4 Beds
3 Baths
2,670 SqFt
Key Details
Sold Price $593,000
Property Type Single Family Home
Sub Type Detached
Listing Status Sold
Purchase Type For Sale
Square Footage 2,670 sqft
Price per Sqft $222
MLS Listing ID VASH2009932
Sold Date 11/27/24
Style Raised Ranch/Rambler
Bedrooms 4
Full Baths 3
HOA Y/N N
Abv Grd Liv Area 1,620
Originating Board BRIGHT
Year Built 1995
Annual Tax Amount $1,858
Tax Year 2022
Lot Size 7.942 Acres
Acres 7.94
Property Description
Nestled on just under 8 acres of serene countryside, 699 Foltz Rd. is a newly remodeled 4-bedroom, 3-bathroom brick rancher that seamlessly blends modern comforts with private, scenic living. Upon entering, you'll be captivated by the fully remodeled kitchen, showcasing top-of-the-line appliances, a custom herringbone-style backsplash, and elegant quartz countertops. The spacious kitchen island offers additional prep space and storage, making it a chef's dream. This open-concept home flows effortlessly into the cozy living room, while three generous bedrooms, including a primary suite with a private attached bathroom featuring double sinks and stylish finishes, complete the main level. A convenient main-level laundry room adds extra functionality and ease.
Downstairs, the fully finished basement provides a world of possibilities, featuring the fourth bedroom, a full bath, an additional laundry room, and an expansive rec room with a fully equipped second kitchen—ideal for entertaining or extended stays.
A spacious sunroom invites relaxation with views of the beautiful landscape, making it the perfect spot to unwind in any season. The property continues to impress with an oversized, detached 2-car garage that includes a separate storage area in the back. Surrounding fields and mature pines provide a picturesque backdrop, perfect for peaceful strolls and enjoying nature. This charming countryside retreat offers privacy, style, and space for all your needs.
Location
State VA
County Shenandoah
Rooms
Other Rooms Living Room, Dining Room, Primary Bedroom, Bedroom 2, Bedroom 4, Kitchen, Bedroom 1, Sun/Florida Room, Laundry, Recreation Room, Primary Bathroom, Full Bath
Basement Fully Finished, Interior Access
Main Level Bedrooms 3
Interior
Interior Features 2nd Kitchen, Bathroom - Tub Shower, Dining Area, Entry Level Bedroom, Kitchen - Island, Primary Bath(s), Upgraded Countertops, Formal/Separate Dining Room
Hot Water Electric
Heating Heat Pump(s)
Cooling Heat Pump(s)
Equipment Built-In Range, Built-In Microwave, Dishwasher, Refrigerator, Oven - Double, Oven/Range - Electric, Water Heater, Washer, Dryer
Fireplace N
Appliance Built-In Range, Built-In Microwave, Dishwasher, Refrigerator, Oven - Double, Oven/Range - Electric, Water Heater, Washer, Dryer
Heat Source Electric
Laundry Lower Floor, Main Floor
Exterior
Exterior Feature Deck(s), Porch(es)
Parking Features Garage - Front Entry, Additional Storage Area, Oversized, Other
Garage Spaces 6.0
Water Access N
View Trees/Woods, Mountain, Pasture
Roof Type Shingle
Street Surface Gravel
Accessibility None
Porch Deck(s), Porch(es)
Road Frontage Private
Total Parking Spaces 6
Garage Y
Building
Lot Description Backs to Trees, Front Yard, Landscaping, Mountainous, Partly Wooded, Private, Rear Yard
Story 1
Foundation Brick/Mortar
Sewer On Site Septic, Septic < # of BR
Water Well
Architectural Style Raised Ranch/Rambler
Level or Stories 1
Additional Building Above Grade, Below Grade
New Construction N
Schools
Elementary Schools W.W. Robinson
Middle Schools Peter Muhlenberg
High Schools Central
School District Shenandoah County Public Schools
Others
Senior Community No
Tax ID 055 A 090C
Ownership Fee Simple
SqFt Source Assessor
Special Listing Condition Standard
Read Less
Want to know what your home might be worth? Contact us for a FREE valuation!

Our team is ready to help you sell your home for the highest possible price ASAP

Bought with Diana M Crisman • Johnston and Rhodes Real Estate
GET MORE INFORMATION





