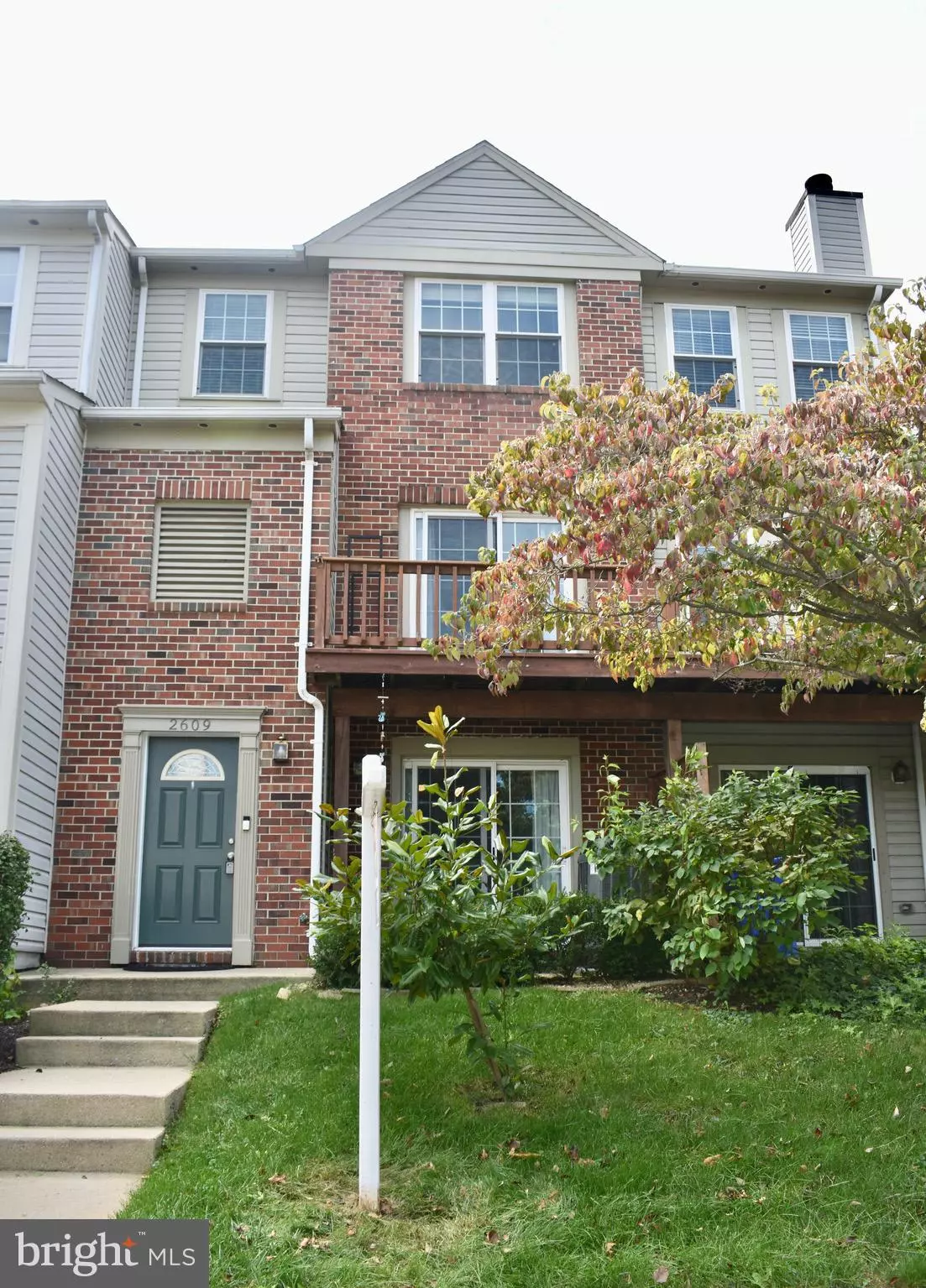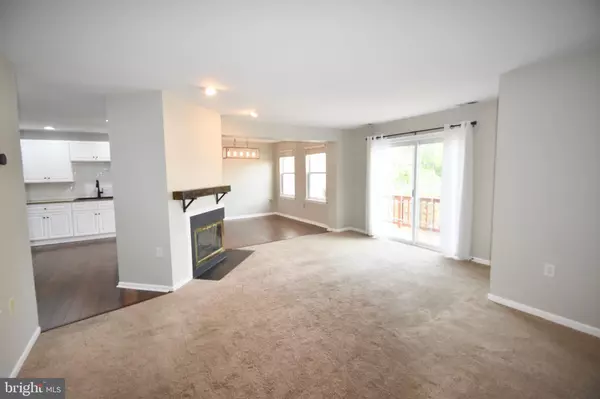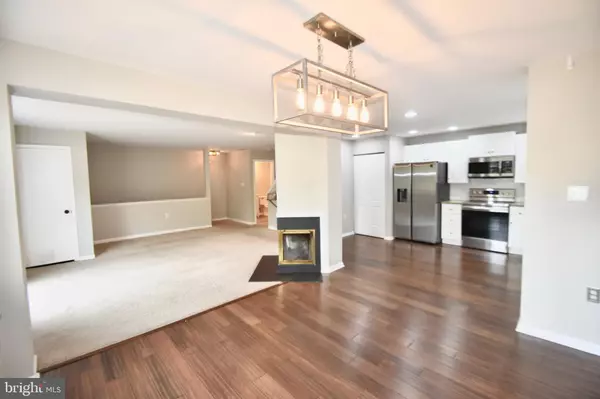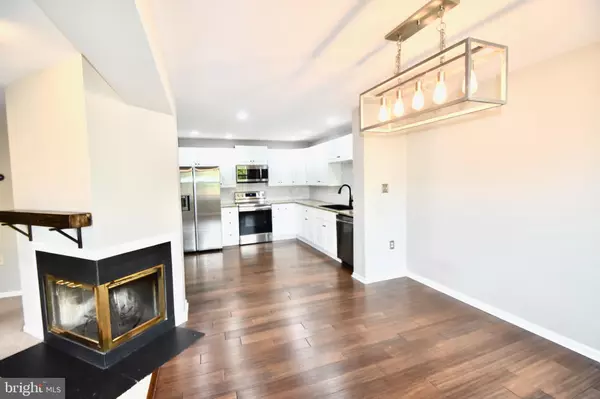$350,000
$339,900
3.0%For more information regarding the value of a property, please contact us for a free consultation.
2609 WARREN WAY #4 2 Frederick, MD 21701
3 Beds
4 Baths
1,800 SqFt
Key Details
Sold Price $350,000
Property Type Condo
Sub Type Condo/Co-op
Listing Status Sold
Purchase Type For Sale
Square Footage 1,800 sqft
Price per Sqft $194
Subdivision The Braemar
MLS Listing ID MDFR2054424
Sold Date 11/27/24
Style Colonial
Bedrooms 3
Full Baths 2
Half Baths 2
Condo Fees $373/mo
HOA Y/N N
Abv Grd Liv Area 1,800
Originating Board BRIGHT
Year Built 1992
Annual Tax Amount $4,539
Tax Year 2024
Property Description
Beautiful, light-filled 3-level townhome with 3 bedrooms and 4 bathrooms. Open concept on main living area with two-sided wood burning fireplace. Kitchen offers white cabinetry, granite countertops, stainless steel appliances, tile backsplash, and pantry. Large dining space and living room opens to deck. Spacious primary suite with tiled bathroom, marble shower, and walk-in closet. Large second bedroom with second full bathroom. Lower level offers brand new carpet, a large third bedroom/family room, half bath, closet, and storage space. Newer light fixtures and door hardware throughout. Enjoy the community pool and walkability of the neighborhood. Conveniently located close to Wegmans, shopping, dining, Rte. 15, and just minutes to downtown Frederick. **Monthly HOA/condo fee covers master insurance policy, exterior & roof maintenance/repair/replacement, snow & trash removal, front lawn mowing, playgrounds, common area maintenance, and community pool passes. Due to the HOA paid master insurance policy, the Owner only needs a small homeowners insurance policy.**
Location
State MD
County Frederick
Zoning R8
Rooms
Basement Fully Finished, Walkout Level, Daylight, Full
Interior
Interior Features Carpet, Ceiling Fan(s), Dining Area, Entry Level Bedroom, Floor Plan - Open, Pantry, Primary Bath(s), Walk-in Closet(s)
Hot Water Electric
Heating Heat Pump(s)
Cooling Central A/C, Ceiling Fan(s)
Fireplaces Number 1
Fireplaces Type Wood
Equipment Built-In Microwave, Dishwasher, Disposal, Dryer - Front Loading, Icemaker, Oven/Range - Electric, Refrigerator, Stainless Steel Appliances, Washer - Front Loading
Fireplace Y
Appliance Built-In Microwave, Dishwasher, Disposal, Dryer - Front Loading, Icemaker, Oven/Range - Electric, Refrigerator, Stainless Steel Appliances, Washer - Front Loading
Heat Source Electric
Laundry Main Floor
Exterior
Exterior Feature Deck(s), Patio(s)
Garage Spaces 2.0
Parking On Site 2
Water Access N
Accessibility Other
Porch Deck(s), Patio(s)
Total Parking Spaces 2
Garage N
Building
Story 3
Foundation Other
Sewer Public Sewer
Water Public
Architectural Style Colonial
Level or Stories 3
Additional Building Above Grade
New Construction N
Schools
School District Frederick County Public Schools
Others
Pets Allowed Y
Senior Community No
Tax ID 1102185288
Ownership Fee Simple
SqFt Source Estimated
Special Listing Condition Standard
Pets Allowed Cats OK, Dogs OK
Read Less
Want to know what your home might be worth? Contact us for a FREE valuation!

Our team is ready to help you sell your home for the highest possible price ASAP

Bought with Christin Marshall • Thompson Premier Homes Group.

GET MORE INFORMATION





