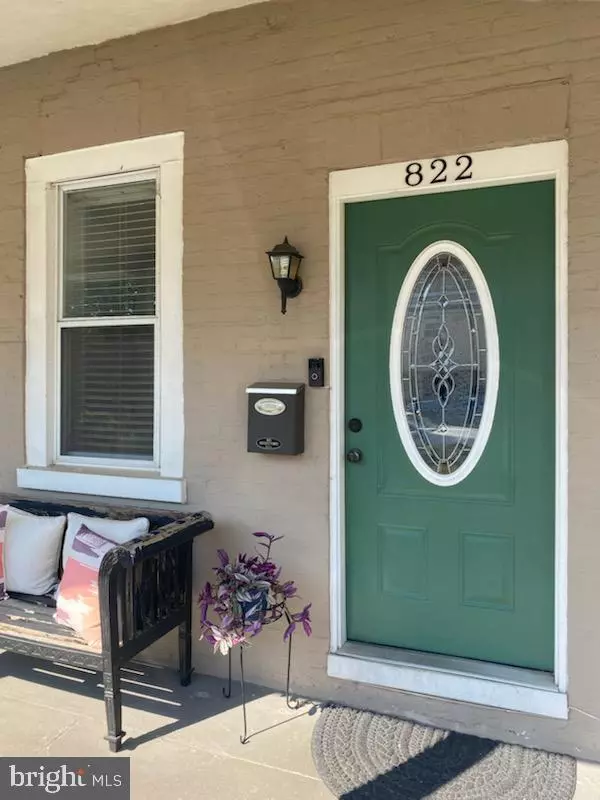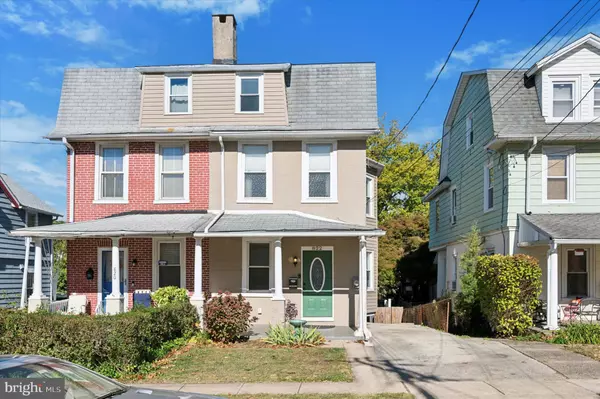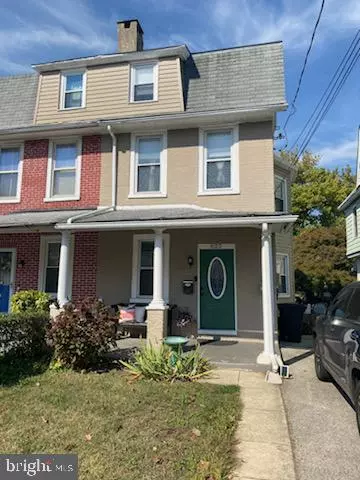$520,000
$500,000
4.0%For more information regarding the value of a property, please contact us for a free consultation.
822 BIDDLE ST Ardmore, PA 19003
4 Beds
3 Baths
1,895 SqFt
Key Details
Sold Price $520,000
Property Type Single Family Home
Sub Type Twin/Semi-Detached
Listing Status Sold
Purchase Type For Sale
Square Footage 1,895 sqft
Price per Sqft $274
Subdivision Ardmore
MLS Listing ID PADE2077740
Sold Date 11/27/24
Style Colonial
Bedrooms 4
Full Baths 2
Half Baths 1
HOA Y/N N
Abv Grd Liv Area 1,895
Originating Board BRIGHT
Year Built 1915
Annual Tax Amount $7,715
Tax Year 2023
Lot Size 3,049 Sqft
Acres 0.07
Lot Dimensions 25.00 x 125.00
Property Sub-Type Twin/Semi-Detached
Property Description
This charming Ardmore twin is ready for its new owner! Step through the bold Green front door and into the bright, open-concept living and dining area, where sunlight pours through the windows, illuminating the gorgeous dark hardwood floors. The modern kitchen is perfect for entertaining, boasting granite countertops, sleek stainless steel appliances, and soft-close cabinetry. Upstairs, the second floor offers a spacious master bedroom with a private tiled bathroom, alongside a second bedroom and a tiled hall bath. The third floor adds two more cozy bedrooms, perfect for guests or office space.
Outside, you'll enjoy a fully fenced backyard for relaxation or gatherings. With a private driveway and a covered front porch, this home combines comfort with convenience. Located in a desirable section of Ardmore, you're just blocks away from downtown Ardmore, Suburban Square, Haverford, the Paoli/Thorndale regional rail, the Norristown High-Speed Line, and easy bus transportation. Whether your running, walking or commuting to Center City or exploring local restaurants, this home is in the perfect spot. **** Sellers would prefer a November 26th settlement with lease back until December 5th
Contact me today for your private showing! **** Professional pictures coming soon.
Location
State PA
County Delaware
Area Haverford Twp (10422)
Zoning R-10 SINGLE FAMILY
Rooms
Basement Outside Entrance, Poured Concrete
Interior
Interior Features Dining Area, Combination Kitchen/Dining, Combination Dining/Living, Floor Plan - Open, Recessed Lighting, Wood Floors
Hot Water Electric
Heating Hot Water
Cooling Central A/C
Flooring Hardwood, Ceramic Tile, Dirt, Partially Carpeted
Fireplaces Number 1
Furnishings No
Fireplace Y
Heat Source Natural Gas
Exterior
Exterior Feature Porch(es)
Utilities Available Cable TV
Water Access N
Accessibility None
Porch Porch(es)
Garage N
Building
Lot Description Cleared
Story 3
Foundation Slab
Sewer Public Sewer
Water Public
Architectural Style Colonial
Level or Stories 3
Additional Building Above Grade, Below Grade
New Construction N
Schools
School District Haverford Township
Others
Senior Community No
Tax ID 22-06-00415-00
Ownership Fee Simple
SqFt Source Assessor
Acceptable Financing Cash, Conventional, FHA
Listing Terms Cash, Conventional, FHA
Financing Cash,Conventional,FHA
Special Listing Condition Standard
Read Less
Want to know what your home might be worth? Contact us for a FREE valuation!

Our team is ready to help you sell your home for the highest possible price ASAP

Bought with Felicia Stern • Compass Pennsylvania, LLC
GET MORE INFORMATION





