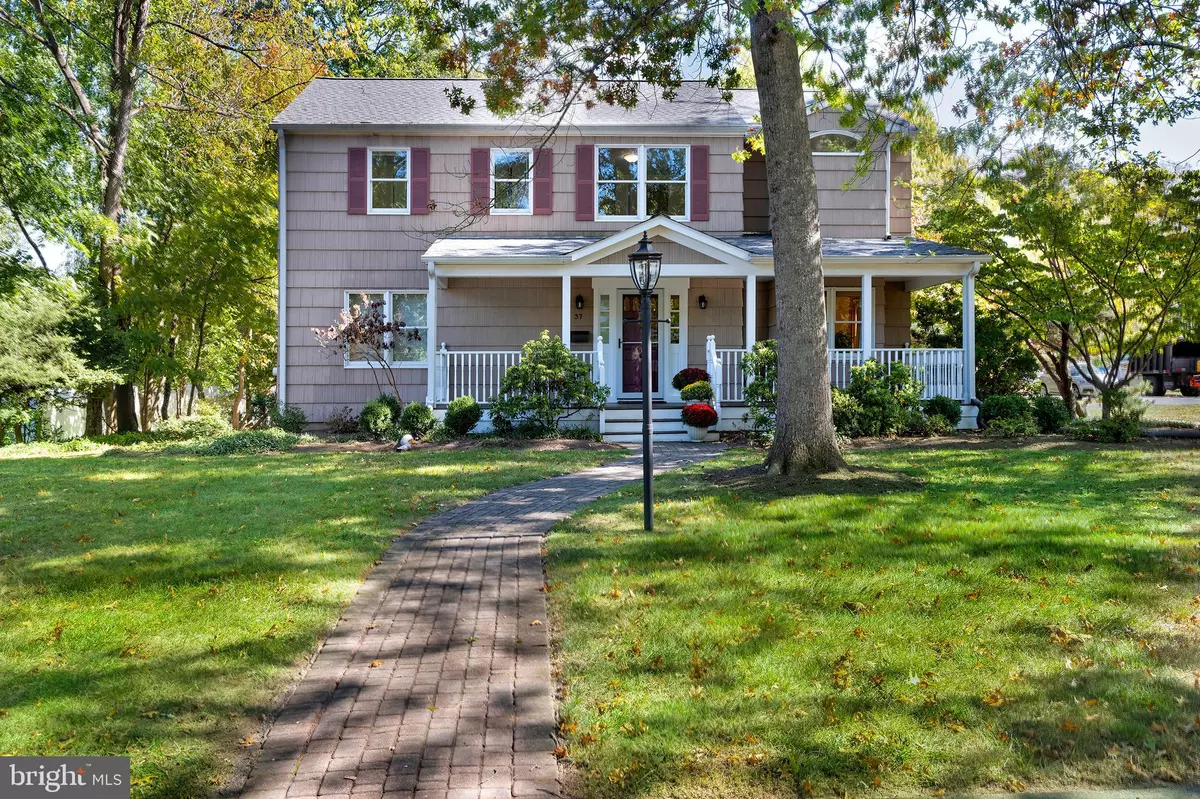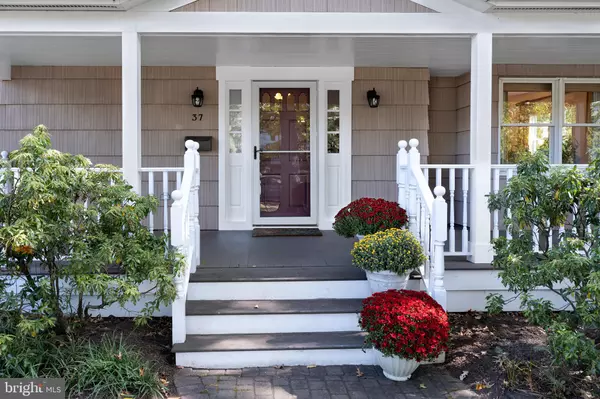$860,000
$860,000
For more information regarding the value of a property, please contact us for a free consultation.
37 EGLANTINE AVE Pennington, NJ 08534
4 Beds
3 Baths
0.44 Acres Lot
Key Details
Sold Price $860,000
Property Type Single Family Home
Sub Type Detached
Listing Status Sold
Purchase Type For Sale
Subdivision None Available
MLS Listing ID NJME2050114
Sold Date 11/27/24
Style Colonial
Bedrooms 4
Full Baths 2
Half Baths 1
HOA Y/N N
Originating Board BRIGHT
Year Built 1952
Annual Tax Amount $19,294
Tax Year 2023
Lot Size 0.440 Acres
Acres 0.44
Lot Dimensions 0.00 x 0.00
Property Description
Welcome to this charming Center Hall Colonial in the heart of Pennington Borough, a home that's as much about location as it is about style! Nestled on a corner lot on one of the borough's most beloved streets, this 4-bedroom, 2.5-bath gem offers the kind of small-town living that dreams are made of, with all the modern comforts you'd expect. Whether you're heading out for a morning coffee, a quick grocery run to Pennington Market, or dropping off at Toll Gate Grammar School, you'll barely need your car. The best of downtown Pennington, with its shops, restaurants, and community parks like Kunkel, is at your doorstep. Step inside to a light-filled interior, freshly painted and gleaming with hardwood floors throughout. The traditional layout offers a perfect balance of flow and function. The living room is ideal for cozy evenings by the fire, while the formal dining room is just waiting to host your next dinner party. The dine-in kitchen provides plenty of space for everyday cooking with granite countertops and a pass-through window to the cathedral family room. Storage won't be a problem in this house, with double walk-in closets in the hallway upstairs, and three storage closets on the first floor. The primary suite features its own private bath, and two walk-in closets, while three additional bedrooms share a well-appointed hall bath. This home truly shines with a new roof on both the house and the garage, newer AC for the bedrooms, and a new chimney liner all wrapped up in a location that can't be beaten. Plus, the sellers are ready to accommodate a quick closing, so if you're eager to make this move-in-ready home yours, now's the perfect time! Owner is NJ Licensed Real Estate Agent.
Location
State NJ
County Mercer
Area Pennington Boro (21108)
Zoning R-80
Rooms
Basement Full, Unfinished
Interior
Hot Water Oil
Heating Baseboard - Hot Water
Cooling Central A/C, Zoned
Flooring Hardwood, Carpet
Fireplaces Number 1
Equipment Dishwasher, Refrigerator, Washer, Dryer, Cooktop, Oven - Wall
Fireplace Y
Appliance Dishwasher, Refrigerator, Washer, Dryer, Cooktop, Oven - Wall
Heat Source Natural Gas
Exterior
Parking Features Garage - Side Entry
Garage Spaces 2.0
Utilities Available Electric Available
Water Access N
Roof Type Asphalt
Accessibility None
Total Parking Spaces 2
Garage Y
Building
Story 2
Foundation Block
Sewer Public Sewer
Water Public
Architectural Style Colonial
Level or Stories 2
Additional Building Above Grade, Below Grade
New Construction N
Schools
Elementary Schools Toll Gate Grammar School
Middle Schools Timberlane M.S.
High Schools Central H.S.
School District Hopewell Valley Regional Schools
Others
Senior Community No
Tax ID 08-00303-00001
Ownership Fee Simple
SqFt Source Assessor
Special Listing Condition Standard
Read Less
Want to know what your home might be worth? Contact us for a FREE valuation!

Our team is ready to help you sell your home for the highest possible price ASAP

Bought with Maria J DePasquale • Corcoran Sawyer Smith
GET MORE INFORMATION





