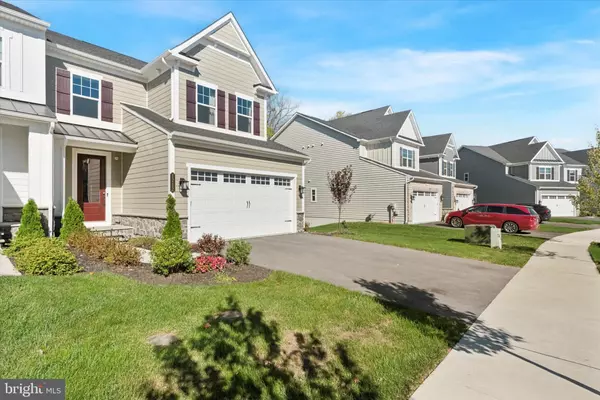$830,000
$810,000
2.5%For more information regarding the value of a property, please contact us for a free consultation.
1712 FROST LANE West Chester, PA 19380
3 Beds
4 Baths
3,561 SqFt
Key Details
Sold Price $830,000
Property Type Single Family Home
Sub Type Twin/Semi-Detached
Listing Status Sold
Purchase Type For Sale
Square Footage 3,561 sqft
Price per Sqft $233
Subdivision Greystone
MLS Listing ID PACT2078328
Sold Date 11/27/24
Style Carriage House
Bedrooms 3
Full Baths 3
Half Baths 1
HOA Fees $194/mo
HOA Y/N Y
Abv Grd Liv Area 2,461
Originating Board BRIGHT
Year Built 2023
Annual Tax Amount $8,415
Tax Year 2023
Lot Size 2,220 Sqft
Acres 0.05
Lot Dimensions 0.00 x 0.00
Property Description
Welcome to 1712 Frost Lane. Elegant & dignified, and yet comfortable. This model carriage home awaits you! $20,K Lot Premium and over $100K in upgrades this NEVER lived in, immaculate carriage home will stun you from the beginning with it tasteful landscaping featuring up-lighting, irrigation system and a bluestone hardscape walk path. With 3 bedrooms, and 3 full bathrooms & 1 half bath this home features many upgrades throughout. The home features 9' ceilings, wide plank hardwood floors that flow seamlessly throughout the first floor and second floor hallway. Polished nickel hardware sparkle leading you into the home. An intimate sitting area is the perfect place to welcome guest. or unwind. Natural sunlight fills this open concept great room & kitchen. With soft close cabinetry, luxurious quartz countertops, stainless-steel farmhouse sink & sleek stainless-steel appliances, 5 burner gas cooktop, oversized island, recessed and pendant lighting and generous sized breakfast area with access to back deck with make entertaining a breeze. Adjacent to the kitchen is a well appointed powder room & mudroom with access to the 2 car garage. A turned stairway guides you to the second floor that features an exceptional owner's suite with tray ceiling and oversized windows. The en suite features a extra long double sink vanity, walk-in shower with dual shower heads & bench. A very impressive walk-in closet. 2 generous sized bedrooms, hallbath and large linen closet complete the 2nd floor. A full finished basement with full bath, access to backyard and bluestone patio can easily be divided and become an extra bedroom , in-law area and still plenty of room left. Property features an enhanced security system, Close to Rt 202, downtown West Chester with incredible shops and restaurants. Make your appointment today!Member of 115 38th Street Upstairs LLC is a licensed Realtor in Pa & NJ,
Location
State PA
County Chester
Area West Goshen Twp (10352)
Zoning RESIDENTIAL
Rooms
Basement Fully Finished
Interior
Hot Water 60+ Gallon Tank, Propane
Heating Forced Air
Cooling Central A/C
Fireplace N
Heat Source Natural Gas
Exterior
Exterior Feature Deck(s), Patio(s)
Parking Features Additional Storage Area, Garage - Front Entry, Garage Door Opener, Inside Access
Garage Spaces 4.0
Utilities Available Propane - Community
Water Access N
Roof Type Pitched,Shingle
Accessibility None
Porch Deck(s), Patio(s)
Attached Garage 2
Total Parking Spaces 4
Garage Y
Building
Story 2
Foundation Concrete Perimeter
Sewer Public Sewer
Water Public
Architectural Style Carriage House
Level or Stories 2
Additional Building Above Grade, Below Grade
New Construction N
Schools
Elementary Schools Greystone
Middle Schools Fuggett
High Schools East High
School District West Chester Area
Others
HOA Fee Include Common Area Maintenance,Lawn Care Front,Lawn Care Rear,Lawn Care Side,Snow Removal,Trash
Senior Community No
Tax ID 52-03J-0481
Ownership Fee Simple
SqFt Source Assessor
Special Listing Condition Standard
Read Less
Want to know what your home might be worth? Contact us for a FREE valuation!

Our team is ready to help you sell your home for the highest possible price ASAP

Bought with Enjamuri N Swamy • Realty Mark Cityscape-Huntingdon Valley

GET MORE INFORMATION





