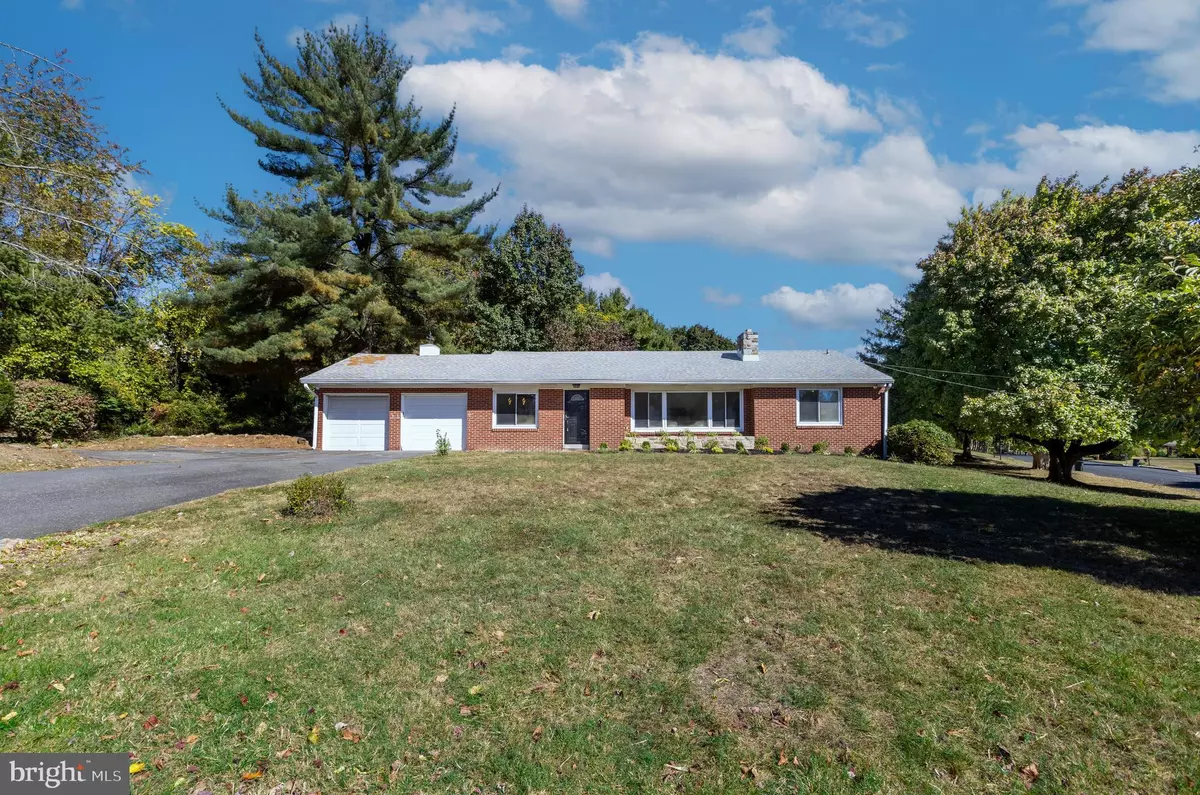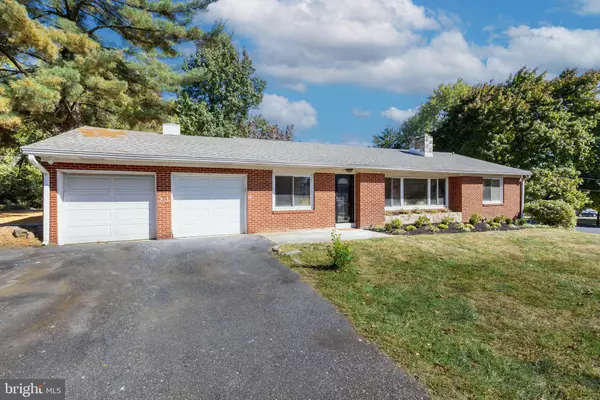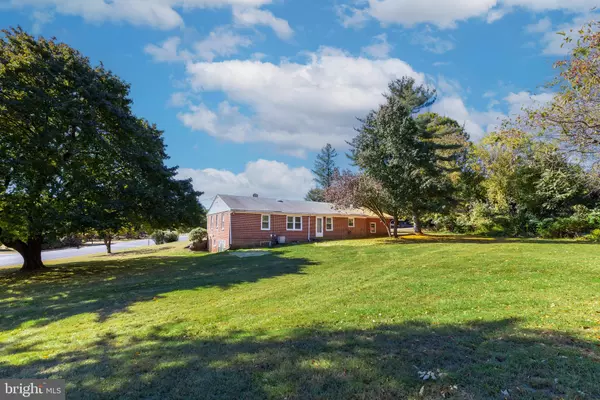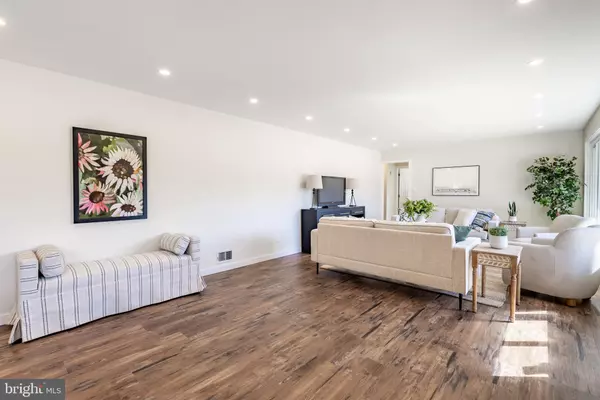$440,000
$439,999
For more information regarding the value of a property, please contact us for a free consultation.
1084 FLORA LN Upper Chichester, PA 19061
4 Beds
2 Baths
3,570 SqFt
Key Details
Sold Price $440,000
Property Type Single Family Home
Sub Type Detached
Listing Status Sold
Purchase Type For Sale
Square Footage 3,570 sqft
Price per Sqft $123
Subdivision Flora Hills
MLS Listing ID PADE2078042
Sold Date 11/27/24
Style Ranch/Rambler
Bedrooms 4
Full Baths 2
HOA Y/N N
Abv Grd Liv Area 2,570
Originating Board BRIGHT
Year Built 1965
Annual Tax Amount $7,221
Tax Year 2023
Lot Size 0.902 Acres
Acres 0.9
Lot Dimensions 188 x 418.00
Property Description
This beautifully renovated rancher with a full in-law suite offers modern design and functionality in one of the most desirable neighborhoods in town. As you step inside, you'll be greeted by a spacious and sun-filled family room, perfect for entertaining. The home features brand-new LVP flooring throughout, recessed lighting, and an open floor plan.
The meticulously designed kitchen boasts stainless steel appliances, ample cabinet storage, plenty of counter space, a breakfast island, and a central island—ideal for cooking and gathering.
The main floor includes 3 generously sized bedrooms and a full bath. Heading downstairs, you'll discover a fully equipped in-law suite with its own entrance. This private space offers a full kitchen, living room, bedroom, and bath, perfect for extended family or guests.
Additional features include a two-car garage and a driveway with plenty of parking. Situated on a double corner lot, nearly an acre of land surrounds this stunning property, offering both space and privacy.
Location
State PA
County Delaware
Area Upper Chichester Twp (10409)
Zoning RESIDENTIAL
Rooms
Basement Fully Finished
Main Level Bedrooms 3
Interior
Hot Water Electric
Heating Central
Cooling Central A/C
Fireplaces Number 1
Fireplace Y
Heat Source Oil
Exterior
Parking Features Garage - Side Entry
Garage Spaces 2.0
Water Access N
Accessibility None
Attached Garage 2
Total Parking Spaces 2
Garage Y
Building
Story 1
Foundation Block
Sewer Public Sewer
Water Public
Architectural Style Ranch/Rambler
Level or Stories 1
Additional Building Above Grade, Below Grade
New Construction N
Schools
School District Chichester
Others
Senior Community No
Tax ID 09-00-01230-00
Ownership Fee Simple
SqFt Source Estimated
Special Listing Condition Standard
Read Less
Want to know what your home might be worth? Contact us for a FREE valuation!

Our team is ready to help you sell your home for the highest possible price ASAP

Bought with Carey V Garvey • EXP Realty, LLC
GET MORE INFORMATION





