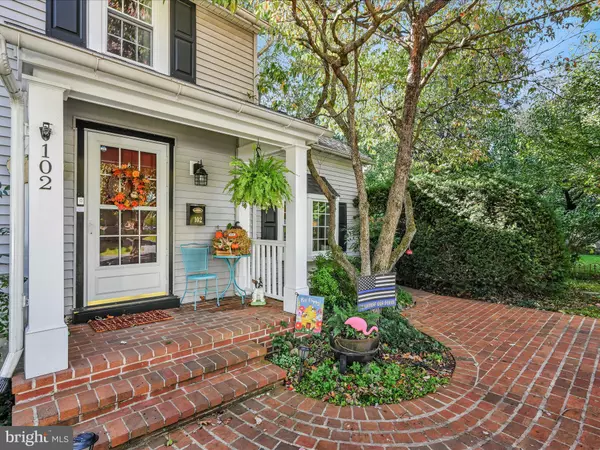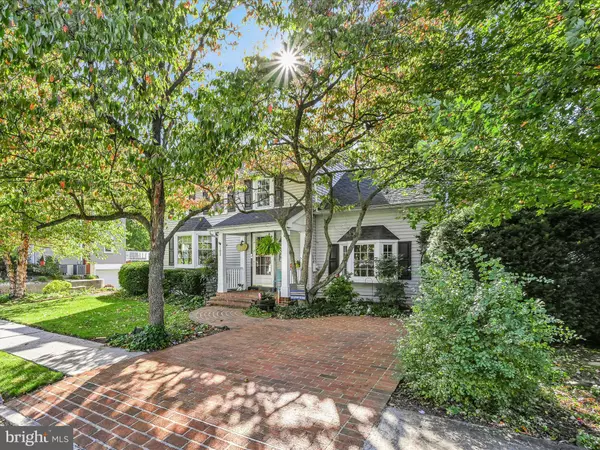$340,000
$365,000
6.8%For more information regarding the value of a property, please contact us for a free consultation.
102 E LOCUST ST Annville, PA 17003
4 Beds
2 Baths
1,626 SqFt
Key Details
Sold Price $340,000
Property Type Single Family Home
Sub Type Detached
Listing Status Sold
Purchase Type For Sale
Square Footage 1,626 sqft
Price per Sqft $209
Subdivision Annville Area
MLS Listing ID PALN2017204
Sold Date 11/27/24
Style Traditional
Bedrooms 4
Full Baths 2
HOA Y/N N
Abv Grd Liv Area 1,626
Originating Board BRIGHT
Year Built 1950
Annual Tax Amount $4,086
Tax Year 2024
Lot Size 10,454 Sqft
Acres 0.24
Property Sub-Type Detached
Property Description
Tucked away with a feeling of quietness, but so close to downtown Annville. Walk in the front door and feel the charm surround you with wood floors, built ins and kitchen with Corian counters, Country Craft cabinets and gas stove. In the rear of the house is a sunroom with solar effects to enjoy while viewing the back yard which boasts trees, shrubs, floral sitting areas and a pergola covered deck. The sun room has vents to open to enjoy year round, with custom blinds.. 4 Bedrooms upstairs, 2 full baths. (1 handicap accessible on first floor). There is a utility/work area in the rear of the house with washer/dryer and an extra laundry area in basement . 2 washers, 2 dryers! The back yard offers a newer shed and off street parking with pavers under the grass to protect the yard. This house has had massive renovations, top to bottom, inside and out, between 2020 and currently. See attached list.
Location
State PA
County Lebanon
Area Annville Twp (13218)
Zoning RESIDENTIAL
Rooms
Basement Full
Main Level Bedrooms 4
Interior
Interior Features Attic, Bathroom - Walk-In Shower, Ceiling Fan(s), Formal/Separate Dining Room, Wood Floors, Bathroom - Jetted Tub, Built-Ins, Attic/House Fan, Window Treatments
Hot Water Natural Gas
Heating Forced Air
Cooling Central A/C
Flooring Ceramic Tile, Hardwood, Vinyl
Equipment Built-In Microwave, Oven/Range - Gas
Fireplace N
Appliance Built-In Microwave, Oven/Range - Gas
Heat Source Oil
Laundry Basement, Main Floor
Exterior
Exterior Feature Deck(s)
Utilities Available Electric Available, Natural Gas Available
Water Access N
Roof Type Composite
Accessibility Roll-in Shower
Porch Deck(s)
Garage N
Building
Story 2.5
Foundation Block
Sewer Public Sewer
Water Public
Architectural Style Traditional
Level or Stories 2.5
Additional Building Above Grade, Below Grade
New Construction N
Schools
School District Annville-Cleona
Others
Senior Community No
Tax ID 18-2313340-364449-0000
Ownership Fee Simple
SqFt Source Assessor
Security Features Security System
Acceptable Financing Cash, Conventional, FHA, VA
Listing Terms Cash, Conventional, FHA, VA
Financing Cash,Conventional,FHA,VA
Special Listing Condition Standard
Read Less
Want to know what your home might be worth? Contact us for a FREE valuation!

Our team is ready to help you sell your home for the highest possible price ASAP

Bought with Jean Taylor • Berkshire Hathaway HomeServices Homesale Realty
GET MORE INFORMATION





