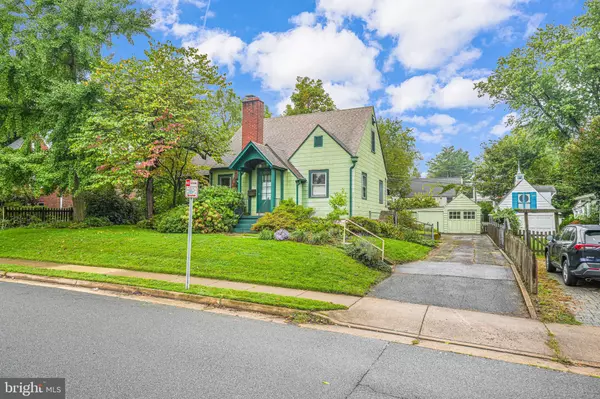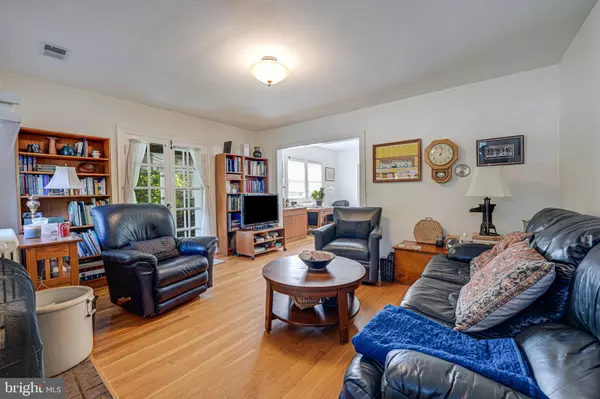$715,000
$749,000
4.5%For more information regarding the value of a property, please contact us for a free consultation.
2814 SUMMERFIELD RD Falls Church, VA 22042
3 Beds
2 Baths
1,365 SqFt
Key Details
Sold Price $715,000
Property Type Single Family Home
Sub Type Detached
Listing Status Sold
Purchase Type For Sale
Square Footage 1,365 sqft
Price per Sqft $523
Subdivision Mason Terrace
MLS Listing ID VAFX2204414
Sold Date 11/26/24
Style Cape Cod
Bedrooms 3
Full Baths 2
HOA Y/N N
Abv Grd Liv Area 1,365
Originating Board BRIGHT
Year Built 1939
Annual Tax Amount $8,690
Tax Year 2024
Lot Size 8,625 Sqft
Acres 0.2
Property Description
Welcome home to Mason Terrace/Greenway Downs - one of Falls Church's most sought-after neighborhoods. Enjoy the private setting surrounded by mature trees and plantings while maintaining close proximity to Falls Church City, EFC Metro, Tysons Corner, Arlington and Washington D.C.
This charming expanded cape cod features three bedrooms and two bathrooms and boasts 1,365 square feet of above grade living space and approximately 624 square feet of unfinished space in the lower level. The home is sited on a beautifully landscaped 8,625 square foot lot with a detached garage and adjoining enclosed carport.
Prime location with active and fun civic association and easy walk/ride to Falls Church City and all the Little City has to offer! Walk to (the brand new!) Whole Foods, Rare Bird Coffee, The Happy Tart, Northside Social, the Falls Church City's Farmers Market, Harris Teeter and not far from East & West Falls Church Metro Stations. Home sold as is.
Location
State VA
County Fairfax
Zoning 140
Rooms
Basement Unfinished, Walkout Stairs
Main Level Bedrooms 2
Interior
Interior Features Bathroom - Tub Shower, Bathroom - Walk-In Shower, Dining Area, Primary Bath(s), Walk-in Closet(s), Wood Floors
Hot Water Electric
Heating Radiator
Cooling Central A/C
Flooring Hardwood
Fireplaces Number 1
Equipment Dishwasher, Dryer, Oven/Range - Gas, Refrigerator, Washer
Fireplace Y
Appliance Dishwasher, Dryer, Oven/Range - Gas, Refrigerator, Washer
Heat Source Natural Gas
Laundry Basement, Has Laundry, Dryer In Unit, Washer In Unit
Exterior
Exterior Feature Porch(es), Screened
Parking Features Garage - Front Entry
Garage Spaces 9.0
Carport Spaces 1
Water Access N
View Garden/Lawn
Roof Type Architectural Shingle
Accessibility None
Porch Porch(es), Screened
Total Parking Spaces 9
Garage Y
Building
Story 3
Foundation Block
Sewer Public Sewer
Water Public
Architectural Style Cape Cod
Level or Stories 3
Additional Building Above Grade, Below Grade
New Construction N
Schools
Elementary Schools Timber Lane
Middle Schools Jackson
High Schools Falls Church
School District Fairfax County Public Schools
Others
Senior Community No
Tax ID 0502 06 0336
Ownership Fee Simple
SqFt Source Assessor
Acceptable Financing Cash, Conventional, FHA, VA
Listing Terms Cash, Conventional, FHA, VA
Financing Cash,Conventional,FHA,VA
Special Listing Condition Standard
Read Less
Want to know what your home might be worth? Contact us for a FREE valuation!

Our team is ready to help you sell your home for the highest possible price ASAP

Bought with Emma Maxine Killian • eXp Realty LLC
GET MORE INFORMATION





