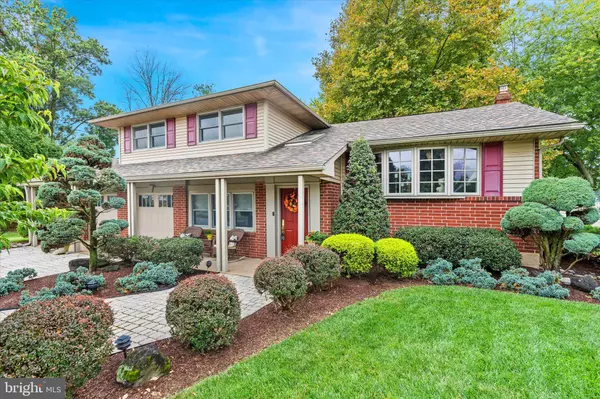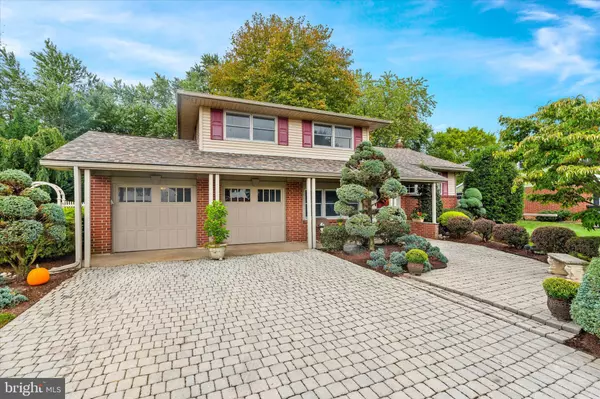$435,000
$425,000
2.4%For more information regarding the value of a property, please contact us for a free consultation.
1231 IPSWICH DR Wilmington, DE 19808
3 Beds
2 Baths
1,875 SqFt
Key Details
Sold Price $435,000
Property Type Single Family Home
Sub Type Detached
Listing Status Sold
Purchase Type For Sale
Square Footage 1,875 sqft
Price per Sqft $232
Subdivision Sherwood Park Ii
MLS Listing ID DENC2068680
Sold Date 11/26/24
Style Split Level
Bedrooms 3
Full Baths 2
HOA Y/N N
Abv Grd Liv Area 1,252
Originating Board BRIGHT
Year Built 1958
Annual Tax Amount $2,263
Tax Year 2022
Lot Size 0.300 Acres
Acres 0.3
Lot Dimensions 69.30 x 167.90
Property Description
Welcome to 1231 Ipswich Drive, an elegant split-level which boasts 3 bedrooms and 2 bathrooms. As you approach the home, the impressive curb appeal is immediately evident. A custom paver driveway leads to a 2-car garage, while the beautiful lighting adorned landscaping creates an inviting ambiance on your walk to the covered front porch. Step inside to the 2-story foyer and discover hardwood floors that flow seamlessly throughout a majority of the home. On this lower level and through a set of French doors to your left, you will find the family room. The home office, a full bathroom with stall shower, and access to the back patio can also be found on this level. The enclosed patio overlooks the lush backyard, which is bordered by a privacy fence and backs to mature trees. The expansive yard is very well manicured and offers the perfect place for relaxing with family and friends! There is a large shed complete with workbenches, electric and a loft provides ample storage space. Back inside and up a small flight of stairs, you will enter the main level. Here you will find a light-filled living room with vaulted ceilings that is open to the dining room, french doors lead out to the rear yard making entertaining seamless. Adjacent to the dining room is the kitchen with solid wood cabinets and views of the beautiful rear yard. Head to the upper level to find 3 bedrooms all of which boast raised ceilings, hardwood floors, and ceiling fans. The common bathroom features tile flooring, tub surround and an updated vanity with stone top. Additional storage space, and the laundry facilities, can be found in the unfinished basement. Embrace the charm of 1231 Ipswich Drive. Schedule your tour today and experience the elegance this exceptional home has to offer. OFFER DEADLINE for Highest & Best Offer Due Friday, September 27th at 1PM.
Location
State DE
County New Castle
Area Elsmere/Newport/Pike Creek (30903)
Zoning NC6.5
Rooms
Other Rooms Living Room, Dining Room, Primary Bedroom, Bedroom 2, Bedroom 3, Kitchen, Family Room, Foyer, Laundry, Office
Basement Unfinished
Interior
Interior Features Ceiling Fan(s), Wood Floors
Hot Water Electric
Heating Baseboard - Hot Water
Cooling Central A/C
Flooring Wood, Tile/Brick, Laminated
Fireplace N
Heat Source Natural Gas
Laundry Basement
Exterior
Exterior Feature Patio(s), Screened, Enclosed
Garage Garage - Front Entry, Built In, Garage Door Opener
Garage Spaces 6.0
Fence Fully, Privacy
Water Access N
View Trees/Woods
Accessibility None
Porch Patio(s), Screened, Enclosed
Attached Garage 2
Total Parking Spaces 6
Garage Y
Building
Lot Description Backs to Trees
Story 3
Foundation Other
Sewer Public Sewer
Water Public
Architectural Style Split Level
Level or Stories 3
Additional Building Above Grade, Below Grade
New Construction N
Schools
School District Red Clay Consolidated
Others
Senior Community No
Tax ID 08-038.30-078
Ownership Fee Simple
SqFt Source Assessor
Special Listing Condition Standard
Read Less
Want to know what your home might be worth? Contact us for a FREE valuation!

Our team is ready to help you sell your home for the highest possible price ASAP

Bought with Cody Hoesterey • Crown Homes Real Estate

GET MORE INFORMATION





