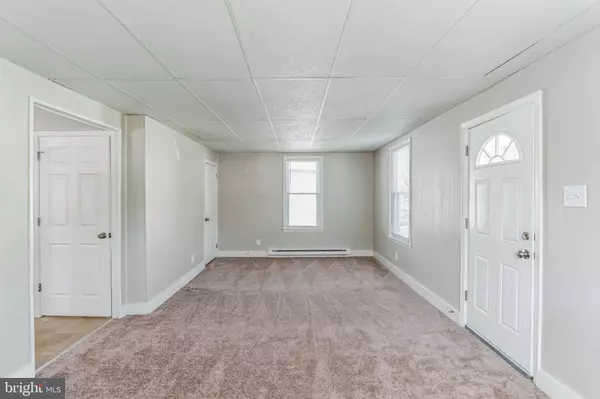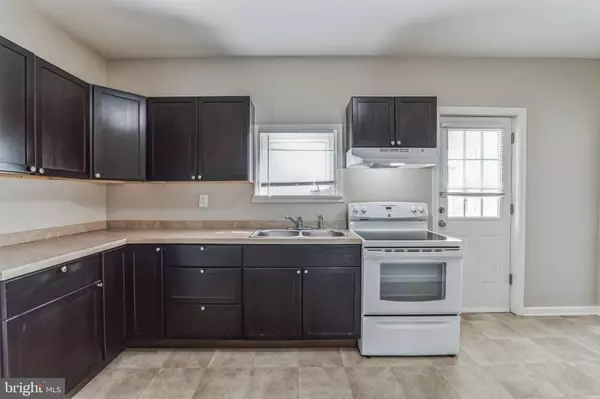$264,900
$264,900
For more information regarding the value of a property, please contact us for a free consultation.
924 CHARLES ST Coatesville, PA 19320
3 Beds
2 Baths
1,627 SqFt
Key Details
Sold Price $264,900
Property Type Single Family Home
Sub Type Detached
Listing Status Sold
Purchase Type For Sale
Square Footage 1,627 sqft
Price per Sqft $162
Subdivision Valley Springs
MLS Listing ID PACT2072080
Sold Date 11/25/24
Style Ranch/Rambler
Bedrooms 3
Full Baths 1
Half Baths 1
HOA Y/N N
Abv Grd Liv Area 1,627
Originating Board BRIGHT
Year Built 1918
Annual Tax Amount $3,301
Tax Year 2024
Lot Size 5,500 Sqft
Acres 0.13
Lot Dimensions 0.00 x 0.00
Property Description
Welcome to your dream home in the highly sought-after Coatesville School District! This recently renovated gem is move-in ready and boasts a fresh, modern aesthetic with new interior finishes, including vibrant paint and plush carpeting throughout. The updated kitchen and bath provide a stylish yet functional space for everyday living. Enjoy the private rear yard, perfect for outdoor gatherings, and relax on the charming side entry porch. The home features a spacious, unfinished basement, offering endless possibilities for customization. Additionally, an extended sunroom at the rear invites natural light and serene views of your yard. Please note that the property is being sold in as-is condition, and the buyer will be responsible for ordering, paying for, and satisfying any Use & Occupancy ordinances. Don't miss out—this home must be listed for 7 days before any offers can be negotiated. Schedule your showing today and step into a new chapter of comfortable living!
Location
State PA
County Chester
Area Valley Twp (10338)
Zoning R10
Rooms
Basement Daylight, Partial, Interior Access, Outside Entrance, Rear Entrance, Space For Rooms, Sump Pump, Unfinished, Walkout Level, Windows
Main Level Bedrooms 3
Interior
Interior Features Carpet, Entry Level Bedroom, Family Room Off Kitchen, Pantry, Bathroom - Tub Shower
Hot Water Electric
Heating Baseboard - Electric
Cooling None
Flooring Fully Carpeted, Laminated
Equipment Exhaust Fan, Oven/Range - Electric, Refrigerator, Washer/Dryer Hookups Only, Water Heater
Furnishings No
Fireplace N
Window Features Sliding,Screens
Appliance Exhaust Fan, Oven/Range - Electric, Refrigerator, Washer/Dryer Hookups Only, Water Heater
Heat Source Electric
Laundry Basement, Hookup
Exterior
Exterior Feature Patio(s), Porch(es)
Utilities Available Cable TV Available, Natural Gas Available, Sewer Available, Water Available, Electric Available
Water Access N
View Street
Roof Type Flat,Shingle
Accessibility 2+ Access Exits, Doors - Swing In, Level Entry - Main
Porch Patio(s), Porch(es)
Road Frontage Boro/Township, Public
Garage N
Building
Lot Description Front Yard, Rear Yard, Road Frontage
Story 1
Foundation Block
Sewer Public Sewer
Water Public
Architectural Style Ranch/Rambler
Level or Stories 1
Additional Building Above Grade, Below Grade
Structure Type Dry Wall
New Construction N
Schools
School District Coatesville Area
Others
Senior Community No
Tax ID 38-05C-0071
Ownership Fee Simple
SqFt Source Assessor
Security Features Smoke Detector
Acceptable Financing Cash, FHA, Conventional
Listing Terms Cash, FHA, Conventional
Financing Cash,FHA,Conventional
Special Listing Condition REO (Real Estate Owned)
Read Less
Want to know what your home might be worth? Contact us for a FREE valuation!

Our team is ready to help you sell your home for the highest possible price ASAP

Bought with Gary A Mercer Sr. • KW Greater West Chester
GET MORE INFORMATION





