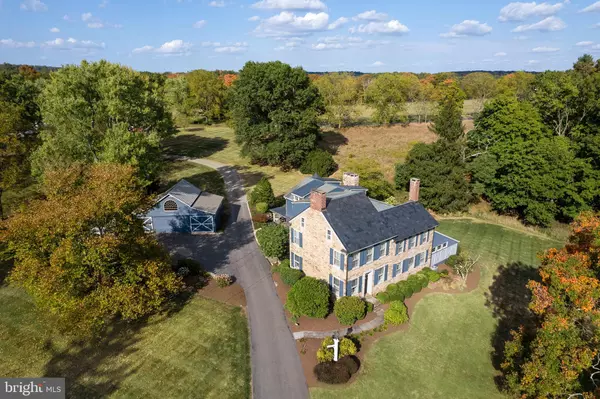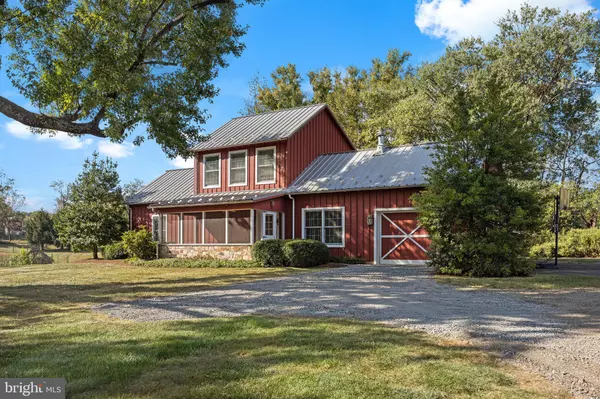$1,980,000
$2,200,000
10.0%For more information regarding the value of a property, please contact us for a free consultation.
199 SANDY RIDGE MT AIRY Stockton, NJ 08559
6 Beds
5 Baths
6,441 SqFt
Key Details
Sold Price $1,980,000
Property Type Single Family Home
Sub Type Detached
Listing Status Sold
Purchase Type For Sale
Square Footage 6,441 sqft
Price per Sqft $307
Subdivision Non Available
MLS Listing ID NJHT2003334
Sold Date 11/25/24
Style Colonial
Bedrooms 6
Full Baths 3
Half Baths 2
HOA Y/N N
Abv Grd Liv Area 6,441
Originating Board BRIGHT
Year Built 1790
Annual Tax Amount $28,844
Tax Year 2021
Lot Size 6.020 Acres
Acres 6.02
Lot Dimensions 0.00 x 0.00
Property Description
Grace Meadow is a stunning country estate set on over six verdant acres in bucolic
Hunterdon County, ideally located close to Lambertville and Flemington. The exquisite circa 1790 manor home has been thoughtfully added to over the centuries to create a gorgeous marriage of today's sensibilities with the elegance of a bygone era. Captivating long distance views and crisp landscaping welcome you to this special property, where the heart of the home is undoubtedly the impressive chef's kitchen with an expansive Carrara marble center island with copper prep sink, Viking professional 8-burner stove with custom copper hood, farmhouse sink, walk-in pantry, and a beautiful coffered ceiling. A wet bar and fireplace make this a welcoming space to create memories for years to come. Pine floors grace the spacious breakfast room, and the great room has a vaulted ceiling, exposed beams, and a floor-to-ceiling stone fireplace for the cooler months ahead. Step down to a bright sunroom with walls-of-windows framing beautiful country views, a vaulted ceiling, and an exposed stone wall. Entertaining is a delight with the flowing floor plan that includes spacious and warm casual spaces that lead to exquisite formal living and dining rooms with deep window sills, leaded glass windows, high ceilings, and period built-ins. The breathtaking living room with fireplace is awash in light from abundant windows, and the dining room has the original walk-in fireplace. A conveniently placed mudroom with built-in cubbies and benches leads to the wonderful screened in porch with cupola. Upstairs is a delightful primary suite has a fireplace, a wall-of-windows, walk-in closet and an ensuite bathroom. Across the hall, four more bedrooms and two full bathrooms offer unique charm, thoughtful design, and plenty of space for family and friends. The finished third floor is an inviting suite with a full bathroom. A bright finished walk-out basement has a fireplace, powder room, and abundant clean dry storage. Multiple outbuildings include a three-bedroom guest cottage that won an award for design, and a barn with silo is now a three-car garage, and could be converted back into a barn for equestrian enthusiasts. A ‘party barn' with vaulted ceiling and exposed beams and workshop are conveniently placed to add ease to daily life. This idyllic estate boasts gorgeous views, historic charm, and today's modern amenities so you can enjoy the best of country living.
Location
State NJ
County Hunterdon
Area Delaware Twp (21007)
Zoning A-1
Rooms
Basement Full, Partially Finished, Walkout Level
Main Level Bedrooms 6
Interior
Hot Water Oil
Heating Baseboard - Hot Water, Radiant, Radiator
Cooling Central A/C
Fireplace N
Heat Source Oil, Propane - Leased
Exterior
Parking Features Oversized, Other
Garage Spaces 3.0
Water Access N
Roof Type Slate,Metal
Accessibility Other
Total Parking Spaces 3
Garage Y
Building
Story 3
Foundation Stone, Block
Sewer On Site Septic
Water Well
Architectural Style Colonial
Level or Stories 3
Additional Building Above Grade, Below Grade
New Construction N
Schools
Elementary Schools Delaware Township E.S. #1
Middle Schools Delaware Township No 1
High Schools Hunterdon Central H.S.
School District Hunterdon Central Regiona Schools
Others
Senior Community No
Tax ID 07-00058-00008
Ownership Fee Simple
SqFt Source Assessor
Horse Property Y
Special Listing Condition Standard
Read Less
Want to know what your home might be worth? Contact us for a FREE valuation!

Our team is ready to help you sell your home for the highest possible price ASAP

Bought with Karen Mooney • EXP Realty, LLC
GET MORE INFORMATION





