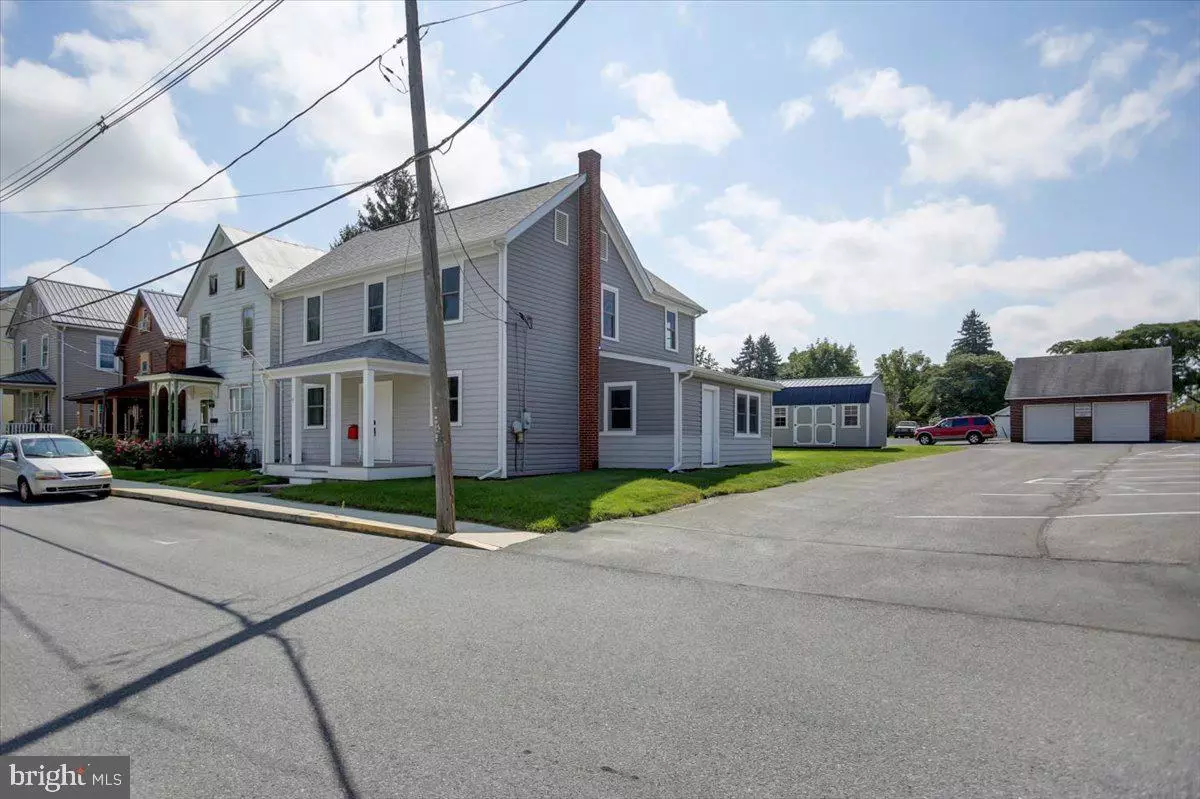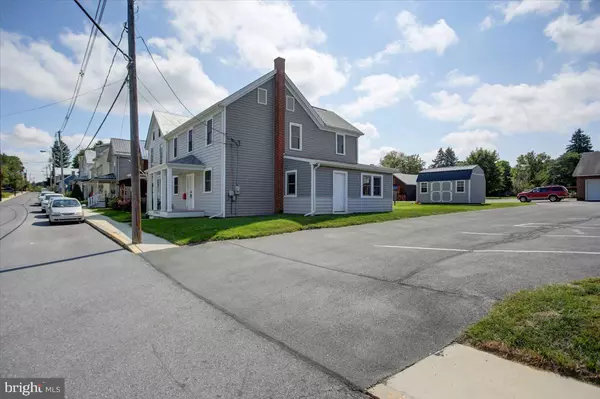$241,000
$241,000
For more information regarding the value of a property, please contact us for a free consultation.
46 CALIFORNIA ST W Mercersburg, PA 17236
3 Beds
2 Baths
1,720 SqFt
Key Details
Sold Price $241,000
Property Type Single Family Home
Sub Type Detached
Listing Status Sold
Purchase Type For Sale
Square Footage 1,720 sqft
Price per Sqft $140
Subdivision Mercersburg Borough
MLS Listing ID PAFL2022394
Sold Date 11/25/24
Style Colonial
Bedrooms 3
Full Baths 1
Half Baths 1
HOA Y/N N
Abv Grd Liv Area 1,720
Originating Board BRIGHT
Year Built 1900
Annual Tax Amount $2,484
Tax Year 2024
Lot Size 3,920 Sqft
Acres 0.09
Property Description
Welcome to your new home! This inviting 3-bedroom, 1.5-bathroom gem offers a delightful traditional floor plan with a perfect blend of classic charm and modern upgrades.
Step inside to discover spacious living areas featuring built-ins that add character and functionality. The kitchen boasts upgraded countertops and a convenient pantry, making meal preparation a pleasure.
The home includes newer windows, ensuring energy efficiency and plenty of natural light. The full, unfinished basement with an outside entrance offers plenty of additional storage space.
Enjoy the versatility of a finished enclosed porch, perfect for relaxing or entertaining, though please note it is not heated or cooled.
Located in the highly regarded Tuscarora School District, this home provides both comfort and convenience. Don't miss your chance to own this lovely property—schedule your tour today!
Location
State PA
County Franklin
Area Mercersburg Boro (14514)
Zoning RESIDENTIAL
Rooms
Other Rooms Living Room, Dining Room, Primary Bedroom, Bedroom 2, Bedroom 3, Kitchen, Laundry, Other
Basement Full, Outside Entrance, Sump Pump, Unfinished
Interior
Interior Features Built-Ins, Dining Area, Floor Plan - Traditional, Pantry, Upgraded Countertops
Hot Water Natural Gas
Heating Forced Air
Cooling Central A/C
Equipment Dishwasher, Disposal, Dryer, Icemaker, Oven/Range - Gas, Refrigerator, Stainless Steel Appliances, Washer
Fireplace N
Appliance Dishwasher, Disposal, Dryer, Icemaker, Oven/Range - Gas, Refrigerator, Stainless Steel Appliances, Washer
Heat Source Natural Gas
Laundry Main Floor
Exterior
Exterior Feature Patio(s), Porch(es)
Water Access N
Roof Type Shingle
Accessibility None
Porch Patio(s), Porch(es)
Garage N
Building
Story 2
Foundation Concrete Perimeter
Sewer Public Sewer
Water Public
Architectural Style Colonial
Level or Stories 2
Additional Building Above Grade, Below Grade
New Construction N
Schools
School District Tuscarora
Others
Senior Community No
Tax ID 14-3A35-19A
Ownership Fee Simple
SqFt Source Estimated
Special Listing Condition Standard
Read Less
Want to know what your home might be worth? Contact us for a FREE valuation!

Our team is ready to help you sell your home for the highest possible price ASAP

Bought with KERRI S FUGATE • Keller Williams Premier Realty
GET MORE INFORMATION





