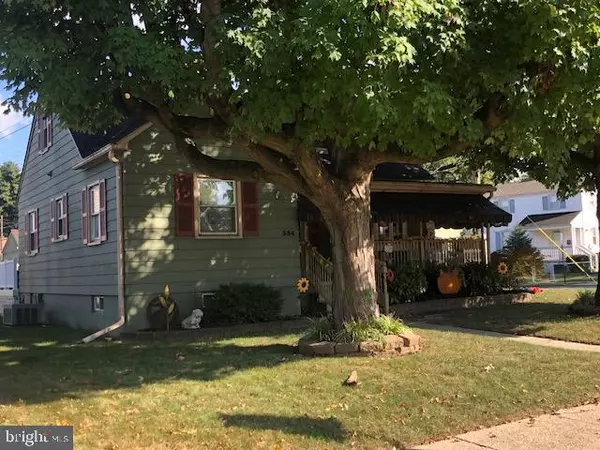$270,000
$275,000
1.8%For more information regarding the value of a property, please contact us for a free consultation.
354 GREENWOOD AVE Gloucester City, NJ 08030
3 Beds
1 Bath
1,094 SqFt
Key Details
Sold Price $270,000
Property Type Single Family Home
Sub Type Detached
Listing Status Sold
Purchase Type For Sale
Square Footage 1,094 sqft
Price per Sqft $246
Subdivision Eastside
MLS Listing ID NJCD2077262
Sold Date 11/22/24
Style Cape Cod
Bedrooms 3
Full Baths 1
HOA Y/N N
Abv Grd Liv Area 1,094
Originating Board BRIGHT
Year Built 1950
Annual Tax Amount $7,581
Tax Year 2023
Lot Dimensions 60.00 x 0.00
Property Sub-Type Detached
Property Description
WOW! This is what you will say when you drive up to preview this Gorgeous Cape Cod home at 354 Greenwood Ave, located in the desirable Eastside section of Gloucester City. This quaint single family three-bedroom, one-bath home, has off street parking and a great location; with-in walking distance to Cold Springs Elementary School. Imagine your family's future, living in this corner property, offering a blend of charm, with a professionally landscaped exterior and a price to brag about. This home boasts, a welcoming front porch, perfect for relaxing with your morning coffee or watching the evening sunsets on your large deck overlooking your spacious backyard. The backyard area, will be the focal point for all your future family gatherings. The only thing missing is a pool. Upon entry, you are greeted by a spacious living room with original hardwood flooring; with many windows, on this corner lot, will allow this area, to bath the interior space with natural light. The kitchen, located just beyond has ample cabinet and counter space and provides plenty of storage and workspace; while a cozy dinette area offers a casual dining option. Behind the kitchen is a large sunroom, a relaxing area for the entire family that overlooks the large private backyard. The main level also features two spacious bedrooms, a full bathroom with a tub, adding convenience and flexibility to the home's layout. Upstairs, the second floor features a spacious 3rd bedroom with carpeting and a large storage area that could easily be converted to a 4th bedroom or 2nd bathroom. The basement features a spacious family room, laundry area with a large unfinished area for storage. Additional amenities include a large back yard, 20x16 Trex-deck, detached oversized garage with electric; the garage has great potential as a workshop area, gas heating/central air and sprinkler system. This home is located on a quiet street, within walking distance to the elementary school, high school and Johnson Park and just a few minutes' drive to Route 130, I-295, and the Walt Whitman Bridge. Gloucester City offers Free Full Day 3-year-old and 4-year-old Preschool as well as Full day Kindergarten. There are shopping centers and restaurants nearby; close to Philadelphia, with shore points a little over an hour away with preschool program provided by the Township. With one of the best school districts and one of the best kept locations in Gloucester City, you can't go wrong. Call for your tour today, truly a Magnificent Home, SHOW & SELL!!! Interior Photos Coming Soon!!
Location
State NJ
County Camden
Area Gloucester City (20414)
Zoning RES
Rooms
Other Rooms Living Room, Primary Bedroom, Bedroom 2, Bedroom 3, Kitchen, Family Room, Sun/Florida Room, Laundry, Storage Room, Workshop, Primary Bathroom
Basement Partially Finished
Main Level Bedrooms 2
Interior
Interior Features Attic, Carpet, Kitchen - Eat-In
Hot Water Natural Gas
Heating Forced Air
Cooling Central A/C
Flooring Carpet, Laminated, Hardwood
Equipment Dishwasher, Oven/Range - Gas, Refrigerator
Fireplace N
Appliance Dishwasher, Oven/Range - Gas, Refrigerator
Heat Source Natural Gas
Laundry Basement
Exterior
Exterior Feature Deck(s), Porch(es)
Garage Spaces 3.0
Water Access N
Roof Type Architectural Shingle
Accessibility None
Porch Deck(s), Porch(es)
Total Parking Spaces 3
Garage N
Building
Lot Description Corner
Story 2
Foundation Concrete Perimeter, Block
Sewer Public Sewer
Water Public
Architectural Style Cape Cod
Level or Stories 2
Additional Building Above Grade, Below Grade
New Construction N
Schools
Elementary Schools Cold Springs E.S.
Middle Schools Gloucester
High Schools Gloucester City Jr. Sr. H.S.
School District Gloucester City Schools
Others
Senior Community No
Tax ID 14-00250-00001
Ownership Fee Simple
SqFt Source Assessor
Acceptable Financing Cash, Conventional, FHA, VA
Listing Terms Cash, Conventional, FHA, VA
Financing Cash,Conventional,FHA,VA
Special Listing Condition Standard
Read Less
Want to know what your home might be worth? Contact us for a FREE valuation!

Our team is ready to help you sell your home for the highest possible price ASAP

Bought with Michael Butterworth • RE/MAX at Barnegat Bay - Toms River
GET MORE INFORMATION





