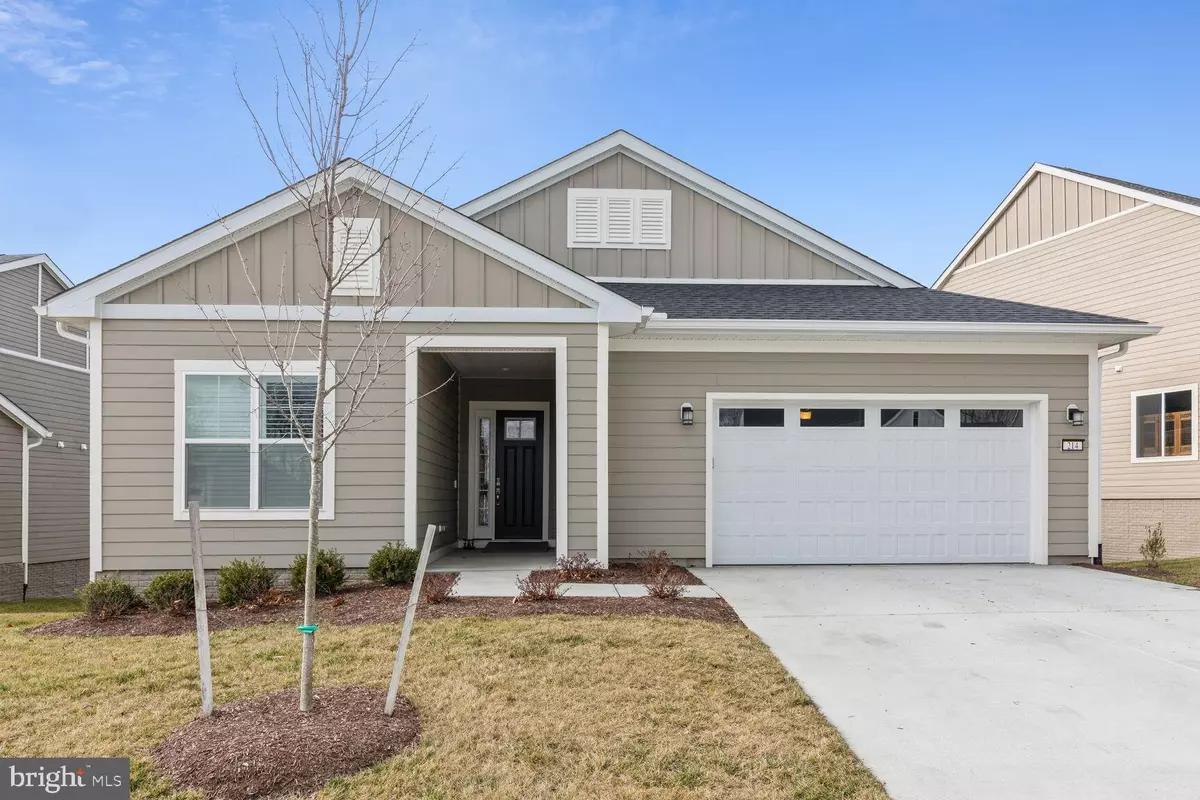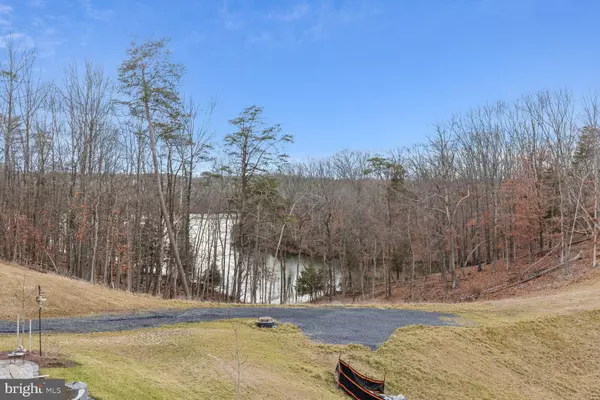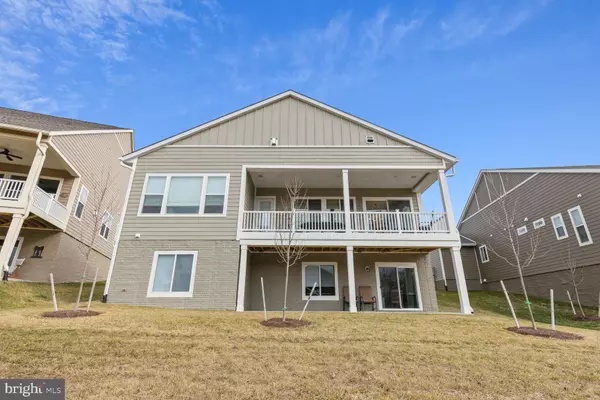$720,000
$745,000
3.4%For more information regarding the value of a property, please contact us for a free consultation.
214 MILKWEED DR Lake Frederick, VA 22630
4 Beds
4 Baths
3,900 SqFt
Key Details
Sold Price $720,000
Property Type Single Family Home
Sub Type Detached
Listing Status Sold
Purchase Type For Sale
Square Footage 3,900 sqft
Price per Sqft $184
Subdivision Lake Frederick
MLS Listing ID VAFV2017126
Sold Date 11/25/24
Style Craftsman
Bedrooms 4
Full Baths 3
Half Baths 1
HOA Fees $400/mo
HOA Y/N Y
Abv Grd Liv Area 2,322
Originating Board BRIGHT
Year Built 2023
Tax Year 2023
Lot Size 8,397 Sqft
Acres 0.19
Property Description
The Croma - a lovely 4 bedroom 3.5 bath home in the Trilogy at Lake Frederick, a 55+ community. The open floor plan invites you in to easy comfortable living, 9 foot+ ceilings, gas fireplace, all recessed lighting, granite counters throughout, ceramic showers, beautiful floors. Natural light fills the house. The main family room and Master suite share a wonderful porch overlooking the property with nice views of Lake Frederick. A generous 2 car garage accesses house and laundry/mudroom through one conveniently located entrance. A fully finished lower level has a large common area, loads of storage, 2 bedrooms and a large full bath. Lower level opens to covered patio with lake view. Built in 2023, this home is practically brand new with added custom window treatments and built-in features in library. All appliances are top of the line stainless steel - all under original warranty.
Common Area Maintenance, Health Club, Lawn Maintenance, Management, Pool(s), Recreation Facility, Security Gate, Snow Removal, Trash removal, Boat Dock/Slip, Club House, Common Grounds, Community Center, Exercise Room, Fitness Center, Game Room, Gated Community, Gift Shop, Jog/Walk Path, Lake, Meeting Room, Party Room, Picnic Area, Pool - Indoor, Pool - Outdoor, Swimming Pool, Tennis Courts, Water/Lake Privileges all included in one-time membership fee and HOA. Lake Frederick Trilogy community conveniently located - 20 minutes to Winchester, Front Royal, Stephens City and Millwood/White Post/Boyce areas. One hour and a half to Dulles Airport -- quick commute to highway 66 - Washington DC about an hour and 45 minutes. Please respect the 12 hour notice on showings. Listing agent must accompany.
Location
State VA
County Frederick
Zoning R1
Direction North
Rooms
Basement Fully Finished, Walkout Level
Main Level Bedrooms 2
Interior
Interior Features Air Filter System, Breakfast Area, Built-Ins, Carpet, Ceiling Fan(s), Combination Dining/Living, Combination Kitchen/Dining, Combination Kitchen/Living, Entry Level Bedroom, Floor Plan - Open, Kitchen - Gourmet, Pantry, Walk-in Closet(s), Water Treat System, Window Treatments
Hot Water Instant Hot Water
Heating Forced Air
Cooling Central A/C
Flooring Bamboo, Ceramic Tile, Carpet
Fireplaces Number 1
Fireplaces Type Gas/Propane
Equipment Stainless Steel Appliances, Cooktop, Microwave, Refrigerator
Fireplace Y
Window Features Double Pane,Energy Efficient,Insulated,Screens
Appliance Stainless Steel Appliances, Cooktop, Microwave, Refrigerator
Heat Source Natural Gas
Laundry Main Floor
Exterior
Exterior Feature Patio(s), Porch(es)
Parking Features Garage - Front Entry
Garage Spaces 2.0
Amenities Available Art Studio, Bar/Lounge, Club House, Common Grounds, Exercise Room, Fitness Center, Game Room, Gated Community, Jog/Walk Path, Lake, Pool - Indoor, Pool - Outdoor, Recreational Center, Retirement Community, Swimming Pool, Tennis Courts
Water Access N
View Trees/Woods, Lake
Roof Type Shingle
Accessibility 36\"+ wide Halls
Porch Patio(s), Porch(es)
Attached Garage 2
Total Parking Spaces 2
Garage Y
Building
Lot Description Backs to Trees
Story 2
Foundation Concrete Perimeter
Sewer Public Sewer
Water Public
Architectural Style Craftsman
Level or Stories 2
Additional Building Above Grade, Below Grade
Structure Type 9'+ Ceilings,Dry Wall,Vaulted Ceilings
New Construction N
Schools
Elementary Schools Armel
Middle Schools Admiral Richard E. Byrd
High Schools Sherando
School District Frederick County Public Schools
Others
Pets Allowed Y
HOA Fee Include Common Area Maintenance,Lawn Care Front,Lawn Care Rear,Lawn Care Side,Lawn Maintenance,Pool(s),Recreation Facility,Road Maintenance,Security Gate,Snow Removal,Trash
Senior Community Yes
Age Restriction 55
Tax ID 87B 9B1 180
Ownership Fee Simple
SqFt Source Estimated
Acceptable Financing Cash, Conventional
Horse Property N
Listing Terms Cash, Conventional
Financing Cash,Conventional
Special Listing Condition Standard
Pets Allowed Case by Case Basis
Read Less
Want to know what your home might be worth? Contact us for a FREE valuation!

Our team is ready to help you sell your home for the highest possible price ASAP

Bought with Kristina Towns • Weichert Realtors - Blue Ribbon

GET MORE INFORMATION





