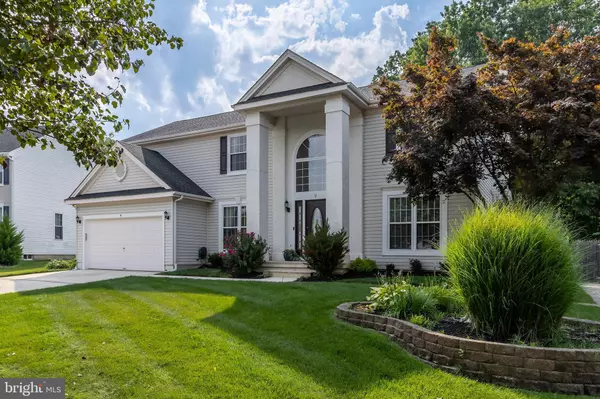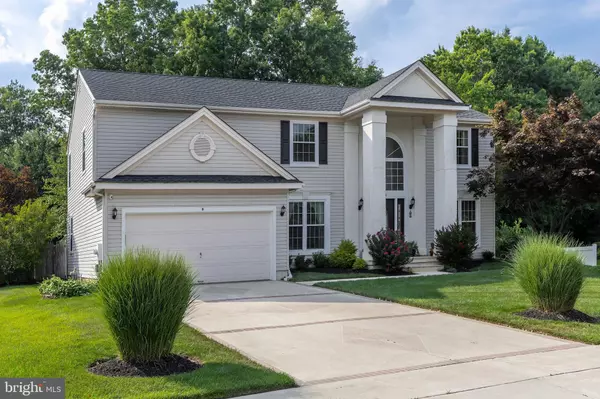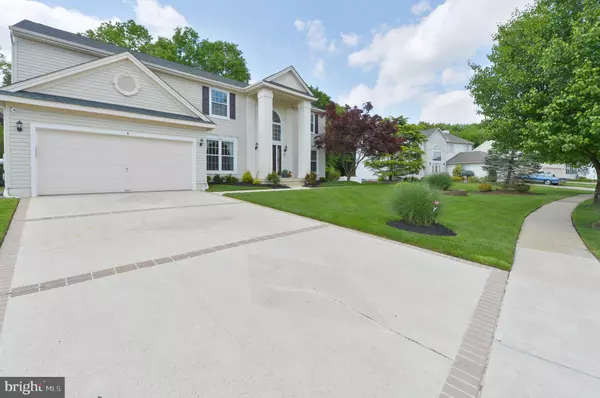$750,000
$775,000
3.2%For more information regarding the value of a property, please contact us for a free consultation.
9 COLUMBIA DR Marlton, NJ 08053
4 Beds
3 Baths
2,692 SqFt
Key Details
Sold Price $750,000
Property Type Single Family Home
Sub Type Detached
Listing Status Sold
Purchase Type For Sale
Square Footage 2,692 sqft
Price per Sqft $278
Subdivision Ridings At Mayfair
MLS Listing ID NJBL2065574
Sold Date 11/15/24
Style Contemporary
Bedrooms 4
Full Baths 2
Half Baths 1
HOA Y/N N
Abv Grd Liv Area 2,692
Originating Board BRIGHT
Year Built 1996
Annual Tax Amount $13,333
Tax Year 2023
Lot Size 0.290 Acres
Acres 0.29
Lot Dimensions 0.00 x 0.00
Property Sub-Type Detached
Property Description
Welcome to your new home in the coveted Ridings at Mayfair! This stunning 4-bedroom, 2-1/2 bath residence offers a perfect blend of elegance and functionality, including hardwood and marble floors throughout. As you step into the grand 2-story foyer, you'll be greeted by a chandelier that conveniently lowers with the flick of a switch, making cleaning a breeze. The family room boasts a cozy gas fireplace, ideal for gatherings and relaxation. The kitchen is a chef's delight, featuring abundant natural light, an island for extra prep space, and sleek stainless steel appliances. With main floor laundry, chores become effortless. Step outside to your own private oasis – a private beautifully landscaped fenced rear yard with an EP Henry paver patio, perfect for entertaining or simply unwinding after a long day. This home is provisioned with Verizon FIOS Gigabit, has all floors hardwired for network and is perfect for remote work. Additionally, it incudes an attic antenna for 50 local TV channels and a garage equipped with a 240V, 48A EV car charger. The finished basement provides additional living space. Updates include newer windows and roof, ensuring peace of mind for years to come. Convenience is key, with Demasi Elementary/Middle School just a stone's throw away. Enjoy easy access to major highways including NJ & PA turnpikes, I-295, Routes 73, 70, and 38, as well as proximity to hospitals, restaurants, and premier shopping destinations. Don't miss the opportunity to make this your forever home – schedule your private tour today!
Location
State NJ
County Burlington
Area Evesham Twp (20313)
Zoning MD
Rooms
Other Rooms Living Room, Dining Room, Primary Bedroom, Bedroom 2, Bedroom 3, Kitchen, Family Room, Bedroom 1, Other, Attic
Basement Full, Fully Finished
Interior
Interior Features Primary Bath(s), Kitchen - Island, Sprinkler System, Bathroom - Stall Shower
Hot Water Natural Gas
Heating Forced Air
Cooling Central A/C
Flooring Wood, Tile/Brick, Marble, Carpet
Fireplaces Number 1
Fireplaces Type Gas/Propane
Equipment Dishwasher, Disposal, Stainless Steel Appliances
Fireplace Y
Appliance Dishwasher, Disposal, Stainless Steel Appliances
Heat Source Natural Gas
Laundry Main Floor
Exterior
Exterior Feature Patio(s)
Parking Features Inside Access
Garage Spaces 2.0
Fence Rear
Utilities Available Cable TV
Water Access N
Roof Type Pitched
Accessibility None
Porch Patio(s)
Attached Garage 2
Total Parking Spaces 2
Garage Y
Building
Story 2
Foundation Concrete Perimeter
Sewer Public Sewer
Water Public
Architectural Style Contemporary
Level or Stories 2
Additional Building Above Grade, Below Grade
Structure Type Cathedral Ceilings,9'+ Ceilings,High
New Construction N
Schools
School District Lenape Regional High
Others
Senior Community No
Tax ID 13-00013 64-00005
Ownership Fee Simple
SqFt Source Assessor
Security Features Security System
Acceptable Financing Cash, Conventional, VA
Listing Terms Cash, Conventional, VA
Financing Cash,Conventional,VA
Special Listing Condition Standard
Read Less
Want to know what your home might be worth? Contact us for a FREE valuation!

Our team is ready to help you sell your home for the highest possible price ASAP

Bought with Regina Marie Parks • EXP Realty, LLC
GET MORE INFORMATION





