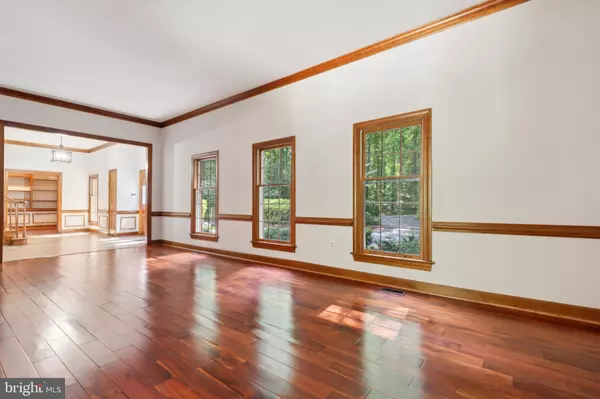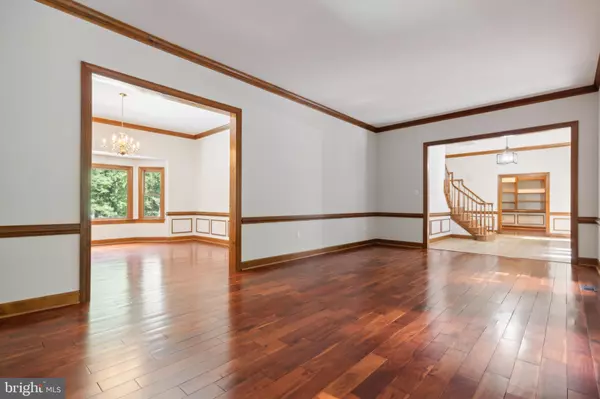$1,325,000
$1,390,000
4.7%For more information regarding the value of a property, please contact us for a free consultation.
12392 HENDERSON RD Clifton, VA 20124
4 Beds
4 Baths
6,243 SqFt
Key Details
Sold Price $1,325,000
Property Type Single Family Home
Sub Type Detached
Listing Status Sold
Purchase Type For Sale
Square Footage 6,243 sqft
Price per Sqft $212
Subdivision Clifton
MLS Listing ID VAFX2191806
Sold Date 11/22/24
Style Colonial
Bedrooms 4
Full Baths 3
Half Baths 1
HOA Y/N N
Abv Grd Liv Area 4,243
Originating Board BRIGHT
Year Built 1985
Annual Tax Amount $11,428
Tax Year 2024
Lot Size 5.030 Acres
Acres 5.03
Property Description
Don't miss out on this incredible opportunity! Schedule a showing today and make this home yours before someone else does! Welcome to 12392 Henderson Road! This custom-built home on 5 acres has everything you are looking for!
The main level design is an open-concept floor plan ideal for everyday living and entertaining. It features a gourmet kitchen, study, formal living room, formal dining room, family room, mudroom, half bath, and sunroom with beautiful views of this pristine property. The upper level offers a luxurious primary suite with a spa-like bath, a balcony overlooking the rear yard, and expansive closet space. Also on the upper level are 3 spacious bedrooms, a laundry room, and an additional full bath. The fully finished lower level features tons of entertaining space, a full bath, sauna, wood burning stove, bar, and walks out to a private fully fenced rear yard, pool, and spa! Bonus features include - a new roof with a 50-year transferable warranty, freshly painted throughout, new carpeting on the lower level, a backup generator, a large shed, and more! All of this plus top-rated schools and an ideal location- minutes from the Historical town of Clifton, VRE, Fairfax County Parkway. The original owner is a legendary Washington NFL offensive lineman on three Super Bowl-winning teams between 1983 and 1992 and a multiple Pro Bowl selectee.
Location
State VA
County Fairfax
Zoning 030
Rooms
Basement Rear Entrance
Interior
Interior Features Attic, Built-Ins, Kitchen - Gourmet, Sauna, Stove - Wood, Walk-in Closet(s)
Hot Water Electric
Heating Heat Pump(s)
Cooling Central A/C
Fireplaces Number 1
Fireplaces Type Wood
Fireplace Y
Heat Source Electric
Laundry Upper Floor
Exterior
Exterior Feature Balcony, Brick, Deck(s)
Parking Features Garage Door Opener
Garage Spaces 2.0
Fence Fully
Pool In Ground, Pool/Spa Combo
Water Access N
Roof Type Architectural Shingle
Accessibility None
Porch Balcony, Brick, Deck(s)
Attached Garage 2
Total Parking Spaces 2
Garage Y
Building
Story 3
Foundation Permanent
Sewer Private Septic Tank
Water Well
Architectural Style Colonial
Level or Stories 3
Additional Building Above Grade, Below Grade
New Construction N
Schools
Elementary Schools Fairview
Middle Schools Robinson Secondary School
High Schools Robinson Secondary School
School District Fairfax County Public Schools
Others
Senior Community No
Tax ID 0863 12 0014
Ownership Fee Simple
SqFt Source Assessor
Security Features Security System
Special Listing Condition Standard
Read Less
Want to know what your home might be worth? Contact us for a FREE valuation!

Our team is ready to help you sell your home for the highest possible price ASAP

Bought with gurneer kher • Century 21 Redwood Realty
GET MORE INFORMATION





