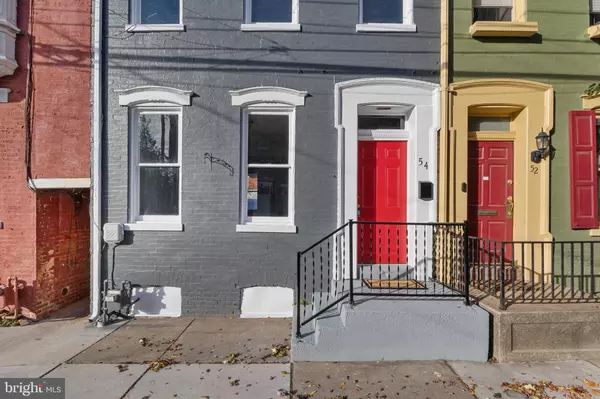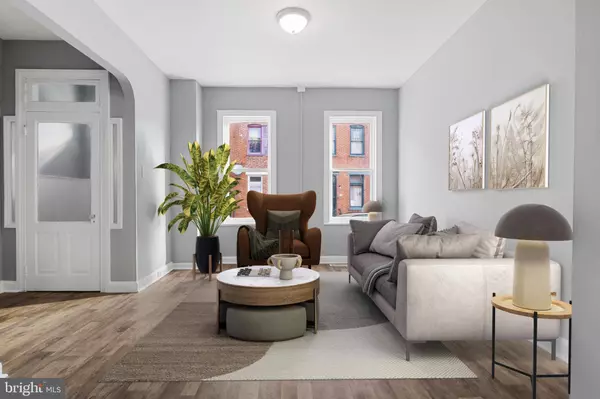$159,900
$159,900
For more information regarding the value of a property, please contact us for a free consultation.
54 S PINE ST York, PA 17403
3 Beds
1 Bath
1,618 SqFt
Key Details
Sold Price $159,900
Property Type Townhouse
Sub Type Interior Row/Townhouse
Listing Status Sold
Purchase Type For Sale
Square Footage 1,618 sqft
Price per Sqft $98
Subdivision York City
MLS Listing ID PAYK2070448
Sold Date 11/22/24
Style Colonial
Bedrooms 3
Full Baths 1
HOA Y/N N
Abv Grd Liv Area 1,618
Originating Board BRIGHT
Year Built 1910
Annual Tax Amount $1,542
Tax Year 2024
Lot Size 1,028 Sqft
Acres 0.02
Property Description
Welcome to this charming colonial home nestled in the desirable York City School District. This residence has been fully updated throughout and features three spacious bedrooms and one full bathroom. You'll immediately appreciate the fresh paint and luxurious vinyl plank flooring that enhance the inviting atmosphere.
As you move into the kitchen, you'll be delighted by the brand-new luxury vinyl plank flooring, updated lighting, modern cabinets, stunning countertops, and a beautiful porcelain tile backsplash. The kitchen is fully equipped with a new stove, microwave, and refrigerator, making it a perfect space for culinary enthusiasts.
Each of the three bedrooms boasts fresh paint, new luxury vinyl plank flooring, and updated lighting, with ample closet space in every room. The bathroom has also been tastefully refreshed, featuring a newly updated tub, vanity sink, lighting, and toilet.
The third bedroom, located in the attic, showcases beautiful hardwood floors and offers a cozy retreat, complete with a closet, fresh paint, and new lighting. You'll also find convenient hookups for a washer and dryer in the basement.
This home is ideally situated for commuters and is just moments away from shopping, restaurants, grocery stores, healthcare facilities, parks, and playgrounds. It accepts FHA, Conventional, and CASH offers.
Schedule an appointment soon! Don't miss the chance to make this wonderful house your dream home!
Location
State PA
County York
Area York City (15201)
Zoning RESIDENTIAL
Rooms
Other Rooms Living Room, Dining Room, Kitchen
Basement Full
Interior
Interior Features Wood Floors
Hot Water Natural Gas
Heating Hot Water
Cooling None
Flooring Hardwood, Luxury Vinyl Plank
Equipment Refrigerator, Oven/Range - Electric, Built-In Microwave
Fireplace N
Appliance Refrigerator, Oven/Range - Electric, Built-In Microwave
Heat Source Natural Gas
Laundry Basement
Exterior
Exterior Feature Balcony, Patio(s)
Water Access N
Roof Type Shingle
Accessibility None
Porch Balcony, Patio(s)
Garage N
Building
Story 2.5
Foundation Stone
Sewer Public Sewer
Water Public
Architectural Style Colonial
Level or Stories 2.5
Additional Building Above Grade, Below Grade
New Construction N
Schools
School District York City
Others
Senior Community No
Tax ID 06-101-01-0021-00-00000
Ownership Fee Simple
SqFt Source Assessor
Acceptable Financing Cash, Conventional, FHA, PHFA
Listing Terms Cash, Conventional, FHA, PHFA
Financing Cash,Conventional,FHA,PHFA
Special Listing Condition Standard
Read Less
Want to know what your home might be worth? Contact us for a FREE valuation!

Our team is ready to help you sell your home for the highest possible price ASAP

Bought with Brianne Hunter • RE/MAX Patriots
GET MORE INFORMATION





