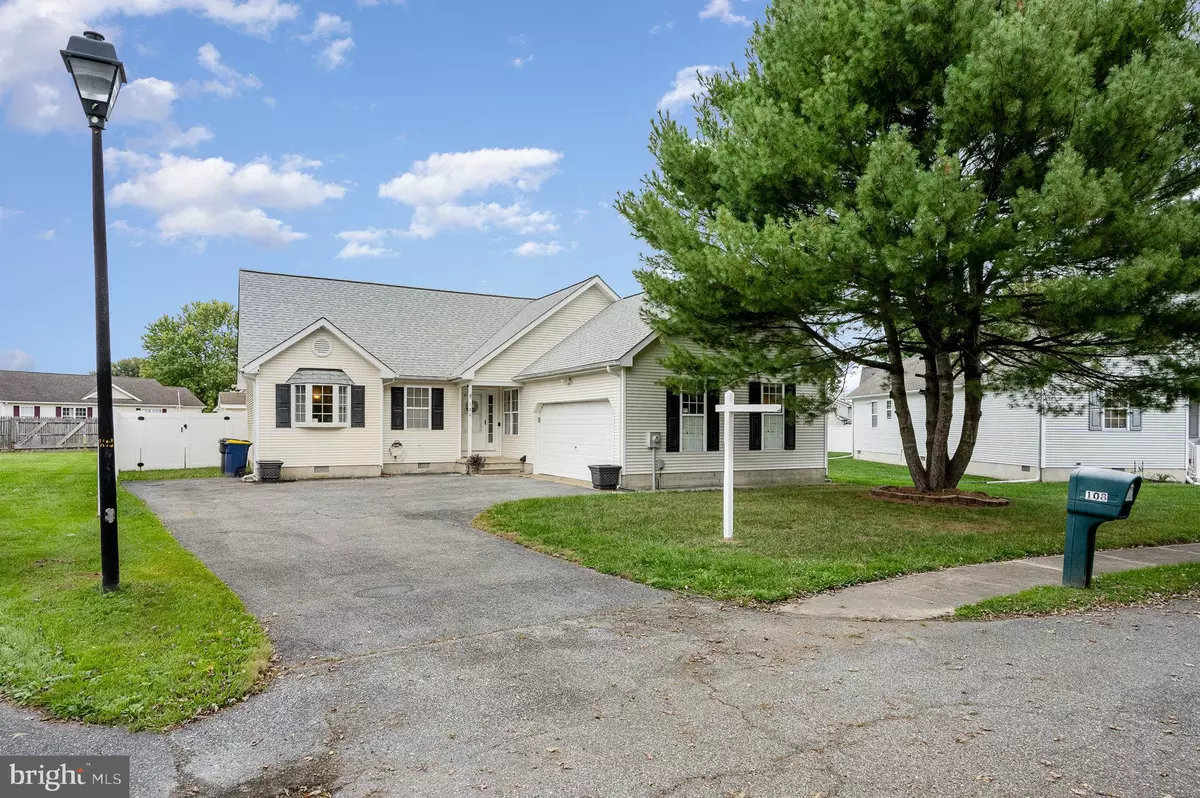$310,000
$320,000
3.1%For more information regarding the value of a property, please contact us for a free consultation.
108 COURTNEY LN Felton, DE 19943
3 Beds
2 Baths
1,291 SqFt
Key Details
Sold Price $310,000
Property Type Single Family Home
Sub Type Detached
Listing Status Sold
Purchase Type For Sale
Square Footage 1,291 sqft
Price per Sqft $240
Subdivision Felton Hgts
MLS Listing ID DEKT2031608
Sold Date 11/22/24
Style Contemporary
Bedrooms 3
Full Baths 2
HOA Y/N N
Abv Grd Liv Area 1,291
Originating Board BRIGHT
Year Built 1992
Annual Tax Amount $1,196
Tax Year 2022
Lot Size 0.313 Acres
Acres 0.31
Lot Dimensions 56.66 x 153.34
Property Description
*OFFER DEADLINE HAS BEEN SET FOR 3PM SUNDAY!* Welcome to 108 Courtney Lane in the sought-after Lake Forest School District of Felton, Delaware. This meticulously maintained ranch-style home offers 3 bedrooms, 2 bathrooms, and a spacious 1,291 sqft of living space. As you arrive, you will notice that the backyard has a new privacy fence, providing the perfect setting for outdoor gatherings or relaxation.
Upon entering, you will immediately notice the vaulted ceilings that contribute to the open and airy ambiance of the home. The interior has been thoughtfully updated with new vinyl plank flooring and freshly painted walls, creating a warm and inviting atmosphere. The living room seamlessly flows into the dining room, which flows into the updated kitchen with new stainless appliances, all bathed in natural light. The shiplap laundry/mud room adds charm and functionality to the space. In addition to the inviting interior, the property features a storage shed for all your outdoor equipment, a rear deck, and a 2-car garage. Recent upgrades include a new roof installed in 2022 , a tankless water heater, an insulated crawlspace, and an HVAC system. Whether you are seeking a peaceful retreat or a permanent residence, 108 Courtney Lane offers modern updates and timeless appeal. This meticulously maintained home is a paradise in Felton, Delaware, and is ready to welcome you. Take advantage of the opportunity to make this home your own.
Location
State DE
County Kent
Area Lake Forest (30804)
Zoning NA
Rooms
Other Rooms Living Room, Primary Bedroom, Bedroom 2, Bedroom 3, Kitchen, Mud Room, Full Bath
Main Level Bedrooms 3
Interior
Interior Features Ceiling Fan(s), Attic, Combination Dining/Living, Walk-in Closet(s)
Hot Water Electric
Heating Heat Pump - Electric BackUp
Cooling Central A/C
Flooring Carpet, Luxury Vinyl Plank, Ceramic Tile
Equipment Dishwasher, Refrigerator, Dryer, Washer, Water Heater - Tankless, Oven/Range - Electric
Fireplace N
Appliance Dishwasher, Refrigerator, Dryer, Washer, Water Heater - Tankless, Oven/Range - Electric
Heat Source Electric
Exterior
Exterior Feature Deck(s)
Parking Features Inside Access, Garage Door Opener
Garage Spaces 4.0
Fence Privacy
Water Access N
Accessibility Level Entry - Main, 32\"+ wide Doors, 36\"+ wide Halls, 2+ Access Exits, Doors - Swing In
Porch Deck(s)
Attached Garage 2
Total Parking Spaces 4
Garage Y
Building
Story 1
Foundation Permanent, Block
Sewer Public Sewer
Water Public
Architectural Style Contemporary
Level or Stories 1
Additional Building Above Grade, Below Grade
New Construction N
Schools
School District Lake Forest
Others
Senior Community No
Tax ID SM-07-12820-02-0500-000
Ownership Fee Simple
SqFt Source Assessor
Special Listing Condition Standard
Read Less
Want to know what your home might be worth? Contact us for a FREE valuation!

Our team is ready to help you sell your home for the highest possible price ASAP

Bought with Christina Marie Reed • Coldwell Banker Chesapeake Real Estate

GET MORE INFORMATION





