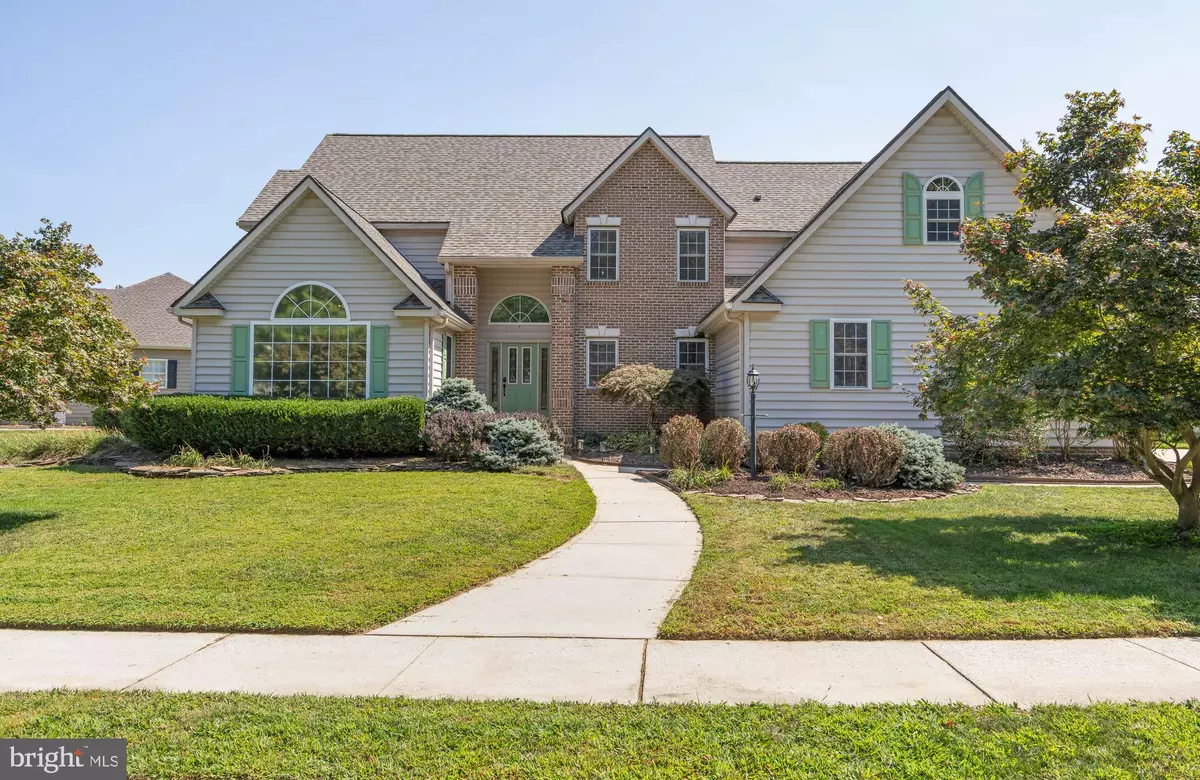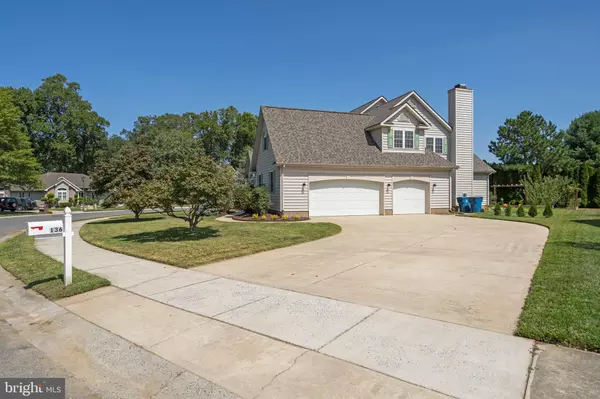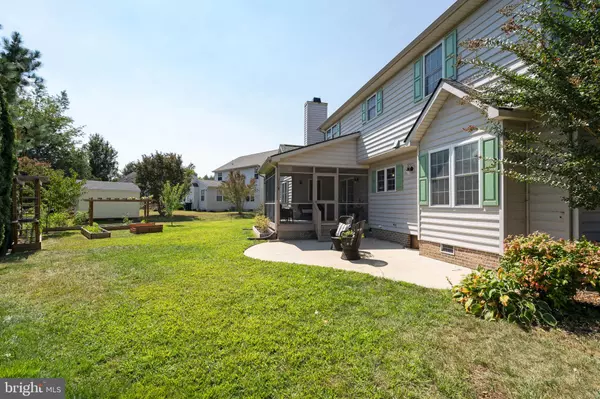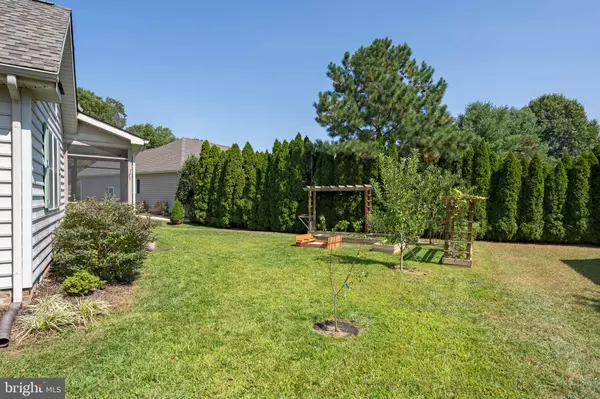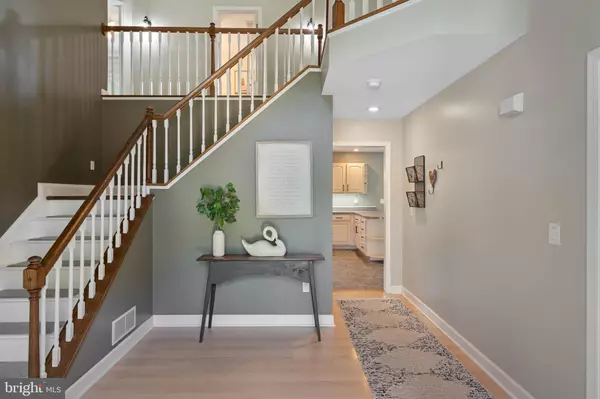$495,000
$490,000
1.0%For more information regarding the value of a property, please contact us for a free consultation.
136 VINING RUN Camden, DE 19934
4 Beds
4 Baths
3,481 SqFt
Key Details
Sold Price $495,000
Property Type Single Family Home
Sub Type Detached
Listing Status Sold
Purchase Type For Sale
Square Footage 3,481 sqft
Price per Sqft $142
Subdivision Pharsalia
MLS Listing ID DEKT2031168
Sold Date 11/22/24
Style Craftsman
Bedrooms 4
Full Baths 4
HOA Fees $20/ann
HOA Y/N Y
Abv Grd Liv Area 3,481
Originating Board BRIGHT
Year Built 1998
Annual Tax Amount $2,962
Tax Year 2023
Lot Size 0.351 Acres
Acres 0.35
Lot Dimensions 219.87 x 143.42
Property Sub-Type Detached
Property Description
Experience the grandeur of this striking home! So many beautiful and functional upgrades await you- including a new furnace and AC unit (2023), new Roof (2022), new water heater (2022!) Eye catching new flooring installed throughout the home (2021& 2023.) Located at 136 Vining Run this showstopping home is a prime example of refined suburban living, featuring a blend of classic and contemporary architectural styles. The exterior showcases a combination of brick and siding, lending a timeless aesthetic appeal. The expansive front yard is framed by neatly manicured landscaping and a concrete pathway that guides you toward the welcoming front entrance. Large windows on both levels complement the exterior design, allowing for an abundance of natural light and emphasizing the home's open, airy atmosphere. Upon entering the home, you are greeted by an impressive foyer that introduces you to the spacious and well-thought-out floor plan. The main living areas feature high ceilings, enhancing the sense of space and sophistication. From the foyer, you can access the heart of the home: an expansive living room with an inviting fireplace showcasing an updated surround-that serves as a focal point, perfect for cozy evenings or entertaining guests. Adjacent to the living room is a gourmet kitchen, fully equipped with new stainless steel Kitchen-Aid appliances, ample counter space, and stylish cabinetry. The open-concept design allows for easy movement between the kitchen, dining area, and living space, making it ideal for family gatherings or hosting. The kitchen also boasts a central island, adding extra prep space and seating for casual meals. This home includes 4 generously sized bedrooms, each offering privacy and comfort. The primary suite, a highlight of the property, is designed for relaxation and luxury. It features expansive windows, a walk-in closet, and an en-suite bathroom that boasts a soaking tub, double vanity, and a separate shower. Relaxation is the goal in this en-suite! Additional bedrooms share access to well-appointed bathrooms, each with luxurious fixtures and finishes, making this home ideal for a family or guests. The home also offers flexible spaces that can be used as a home office, playroom, or fitness area, adapting to the evolving needs of your family. These versatile rooms add extra functionality, making it easy to personalize the space according to your needs! Stepping outside, the backyard offers plenty of space for outdoor activities, relaxation, or entertaining. Whether it's a weekend barbecue, gardening, or simply lounging in the sun, this backyard is a private sanctuary. Mature trees, bushes, and well-maintained shrubs frame the yard, enhancing the home's curb appeal and adding to the overall tranquility of the outdoor space. For vehicle storage and additional convenience, the home features an attached three-car garage, with plenty of extra driveway space for visitors. The garage provides not only parking but also additional storage opportunities for outdoor equipment, tools, or your own personal workshop. Make this stunning home your own, and enjoy the modern conveniences that the surrounding area has to offer you!
Location
State DE
County Kent
Area Caesar Rodney (30803)
Zoning NA
Interior
Hot Water Natural Gas
Heating Forced Air
Cooling Central A/C
Fireplaces Number 1
Fireplaces Type Brick
Fireplace Y
Heat Source Natural Gas
Exterior
Parking Features Garage - Side Entry
Garage Spaces 3.0
Water Access N
View Scenic Vista
Accessibility None
Attached Garage 3
Total Parking Spaces 3
Garage Y
Building
Story 2
Foundation Crawl Space
Sewer Public Sewer
Water Public
Architectural Style Craftsman
Level or Stories 2
Additional Building Above Grade, Below Grade
New Construction N
Schools
School District Caesar Rodney
Others
Pets Allowed Y
Senior Community No
Tax ID NM-02-08519-02-1600-000
Ownership Fee Simple
SqFt Source Assessor
Acceptable Financing Cash, Conventional, FHA, VA
Horse Property Y
Listing Terms Cash, Conventional, FHA, VA
Financing Cash,Conventional,FHA,VA
Special Listing Condition Standard
Pets Allowed No Pet Restrictions
Read Less
Want to know what your home might be worth? Contact us for a FREE valuation!

Our team is ready to help you sell your home for the highest possible price ASAP

Bought with Derrik N Scarpinato • Coldwell Banker Realty
GET MORE INFORMATION

