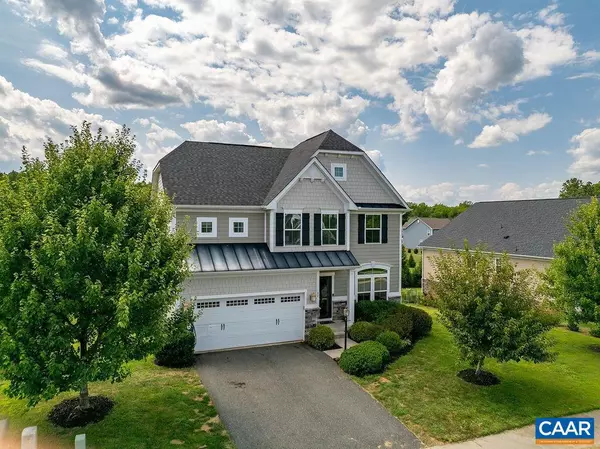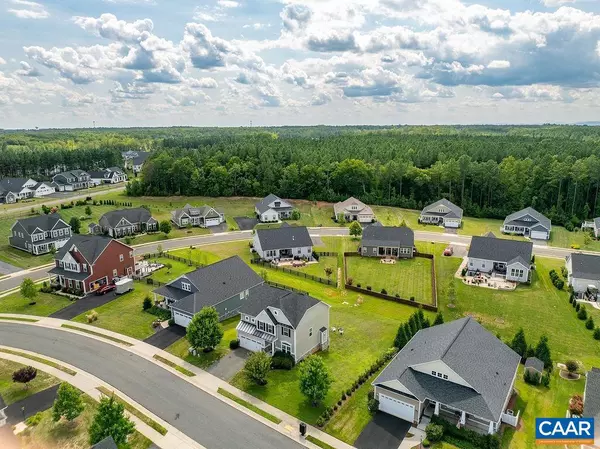$560,000
$579,000
3.3%For more information regarding the value of a property, please contact us for a free consultation.
89 LILAC TER Gordonsville, VA 22942
5 Beds
4 Baths
3,271 SqFt
Key Details
Sold Price $560,000
Property Type Single Family Home
Sub Type Detached
Listing Status Sold
Purchase Type For Sale
Square Footage 3,271 sqft
Price per Sqft $171
Subdivision Spring Creek
MLS Listing ID 655928
Sold Date 11/22/24
Style Craftsman
Bedrooms 5
Full Baths 3
Half Baths 1
HOA Fees $170/mo
HOA Y/N Y
Abv Grd Liv Area 2,410
Originating Board CAAR
Year Built 2016
Annual Tax Amount $3,853
Tax Year 2024
Lot Size 10,454 Sqft
Acres 0.24
Property Description
The benefits of owning this home & living in the highly regarded community of Spring Creek are almost countless! To start, the 5th bedroom addition creates an almost independent living area on the terrace level of this Craftsman style home. Hardie plank siding provides long lasting protection for the exterior of this home. Interior space seems to be endless w/ 9-foot ceilings & open floor plan allowing you to remain easily connected to other rooms. The kitchen is accented w/ stainless appliances, built-in double oven, granite counters, modern subway tile backsplash, shaker style wood cabinets, gas cooktop consistency, & enormous island creates the focal point for the room. Dining room provides access to the composite back deck & hot tub. Generous primary suite on the 2nd level is complemented by the tray ceiling & crown molding. Quartz countertops provide such a clean feel to the primary en suite. Remaining 3 bedrooms on the second level are also well-sized. Spring Creek has so much to offer its residents! Amazingly beautiful golf course, swimming pool, clubhouse, fitness center, sport courts, & endless walking trails! So many shopping and dining options are located only a mile away, too! Everything you need is right here!,Granite Counter,White Cabinets,Wood Cabinets,Fireplace in Family Room
Location
State VA
County Louisa
Zoning R-1
Rooms
Other Rooms Living Room, Dining Room, Kitchen, Family Room, Foyer, Laundry, Mud Room, Office, Utility Room, Full Bath, Half Bath, Additional Bedroom
Basement Full, Interior Access, Outside Entrance, Partially Finished, Walkout Level, Windows
Interior
Heating Forced Air
Cooling Central A/C
Flooring Carpet, Ceramic Tile, Hardwood
Fireplaces Number 1
Fireplaces Type Gas/Propane
Equipment Dryer, Washer/Dryer Hookups Only, Washer
Fireplace Y
Window Features Insulated
Appliance Dryer, Washer/Dryer Hookups Only, Washer
Heat Source Propane - Owned
Exterior
Amenities Available Security, Bar/Lounge, Basketball Courts, Club House, Community Center, Dining Rooms, Exercise Room, Meeting Room, Tot Lots/Playground, Swimming Pool, Tennis Courts, Jog/Walk Path
Roof Type Composite,Metal
Accessibility None
Garage N
Building
Lot Description Landscaping
Story 3
Foundation Block
Sewer Public Sewer
Water Public
Architectural Style Craftsman
Level or Stories 3
Additional Building Above Grade, Below Grade
Structure Type Vaulted Ceilings,Cathedral Ceilings
New Construction N
Schools
Elementary Schools Moss-Nuckols
Middle Schools Louisa
High Schools Louisa
School District Louisa County Public Schools
Others
HOA Fee Include Health Club,Pool(s),Management,Road Maintenance,Snow Removal,Trash
Ownership Other
Security Features Security System
Special Listing Condition Standard
Read Less
Want to know what your home might be worth? Contact us for a FREE valuation!

Our team is ready to help you sell your home for the highest possible price ASAP

Bought with RUTH DELONG • MONTAGUE, MILLER & CO. - WESTFIELD

GET MORE INFORMATION





