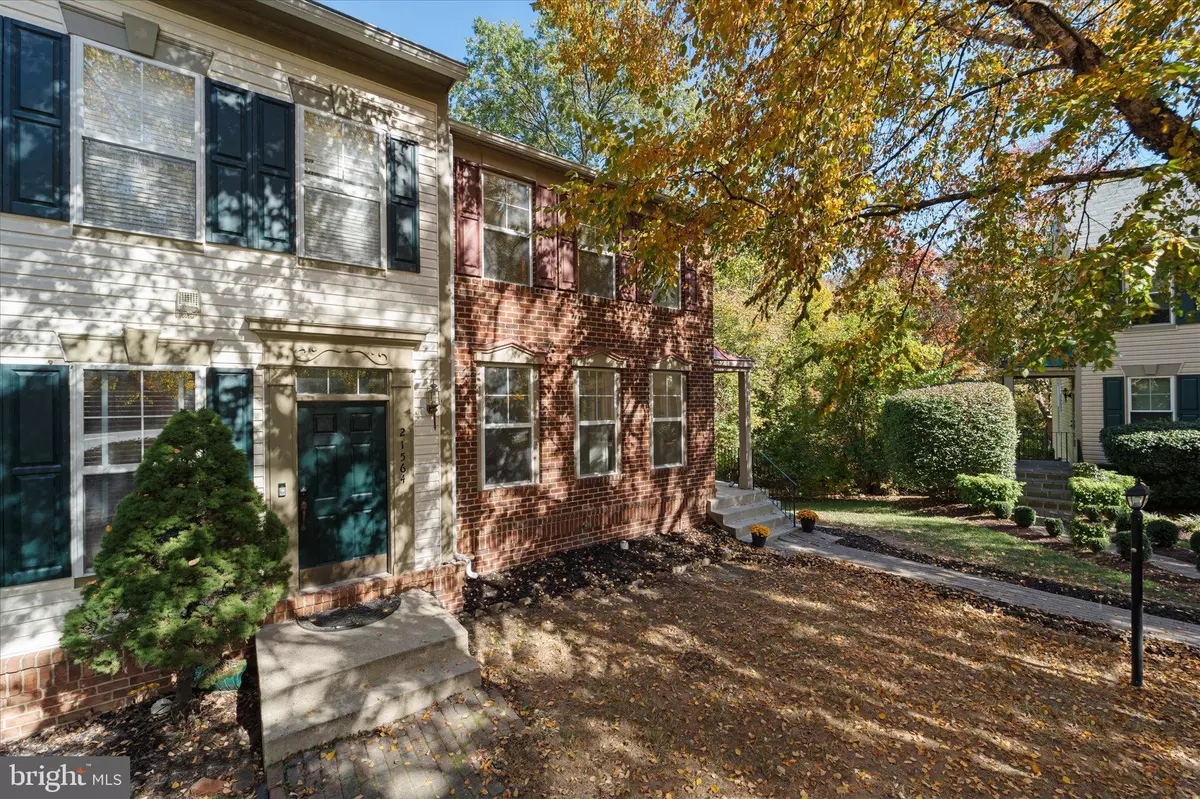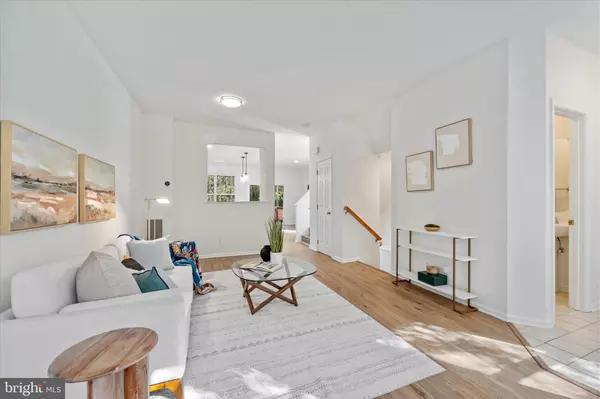$605,000
$590,000
2.5%For more information regarding the value of a property, please contact us for a free consultation.
21566 HARVEST GREEN TER Broadlands, VA 20148
3 Beds
4 Baths
1,992 SqFt
Key Details
Sold Price $605,000
Property Type Townhouse
Sub Type End of Row/Townhouse
Listing Status Sold
Purchase Type For Sale
Square Footage 1,992 sqft
Price per Sqft $303
Subdivision Broadlands
MLS Listing ID VALO2078074
Sold Date 11/22/24
Style Colonial
Bedrooms 3
Full Baths 3
Half Baths 1
HOA Fees $63/mo
HOA Y/N Y
Abv Grd Liv Area 1,368
Originating Board BRIGHT
Year Built 2000
Annual Tax Amount $4,668
Tax Year 2024
Lot Size 2,614 Sqft
Acres 0.06
Property Description
Welcome to this stunning end-unit townhouse in the heart of Broadlands, Ashburn! This 3-bedroom, 3.5-bath home is flooded with natural light, offering bright and airy spaces throughout. Please note that some photos have been enhanced and altered for marketing purposes. The main level features a beautifully updated kitchen (2021) with serene treeline views, perfect for morning coffee or entertaining guests. Modern updates include a new dishwasher (2022), sliding glass doors (2020), and a full kitchen appliance refresh—including fridge, stove, microwave, washer, and dryer—in 2019, ensuring a stylish and functional cooking and laundry space. The deck provides a cozy outdoor retreat overlooking the fully fenced backyard—ideal for pets and gatherings. The walkout basement, wired for surround sound, offers additional living space with natural light and direct access to the backyard, creating an excellent indoor-outdoor flow. Other recent updates include a new storm door (2018) and a hot water heater installed in 2018, providing energy efficiency and reliability. Conveniently located just minutes from shopping centers, Brambleton Town Center, and the Greenway, this home is ideally positioned for easy access to dining, entertainment, and daily essentials. Situated in the highly sought-after Briar Woods High School pyramid, one of the top-rated school districts in Loudoun County and Virginia, this property offers outstanding educational opportunities. With ample visitor parking and scenic trails leading to playgrounds, basketball courts, and baseball fields, this home is perfect for those who enjoy an active community and outdoor lifestyle. This rare end-unit combines comfort, modern updates, and a prime location in a highly desirable neighborhood. Don't miss the opportunity to make it yours!
Location
State VA
County Loudoun
Zoning PDH3
Rooms
Basement Walkout Level
Interior
Interior Features Carpet, Ceiling Fan(s), Floor Plan - Traditional, Wood Floors
Hot Water Natural Gas
Heating Forced Air
Cooling Ceiling Fan(s), Central A/C
Flooring Carpet, Hardwood
Fireplaces Number 1
Equipment Built-In Microwave, Dishwasher, Disposal, Dryer, Stove, Washer
Fireplace Y
Appliance Built-In Microwave, Dishwasher, Disposal, Dryer, Stove, Washer
Heat Source Natural Gas
Exterior
Exterior Feature Deck(s)
Amenities Available Jog/Walk Path, Pool - Outdoor, Recreational Center, Tennis Courts, Tot Lots/Playground, Basketball Courts, Fitness Center, Community Center
Water Access N
Accessibility None
Porch Deck(s)
Garage N
Building
Story 3
Foundation Other
Sewer Public Sewer
Water Public
Architectural Style Colonial
Level or Stories 3
Additional Building Above Grade, Below Grade
Structure Type Dry Wall
New Construction N
Schools
Elementary Schools Hillside
Middle Schools Eagle Ridge
High Schools Briar Woods
School District Loudoun County Public Schools
Others
HOA Fee Include Management,Pool(s),Snow Removal,Trash
Senior Community No
Tax ID 118159741000
Ownership Fee Simple
SqFt Source Assessor
Security Features Main Entrance Lock,Smoke Detector
Special Listing Condition Standard
Read Less
Want to know what your home might be worth? Contact us for a FREE valuation!

Our team is ready to help you sell your home for the highest possible price ASAP

Bought with Rosemarie Sommer • Century 21 Redwood Realty
GET MORE INFORMATION





