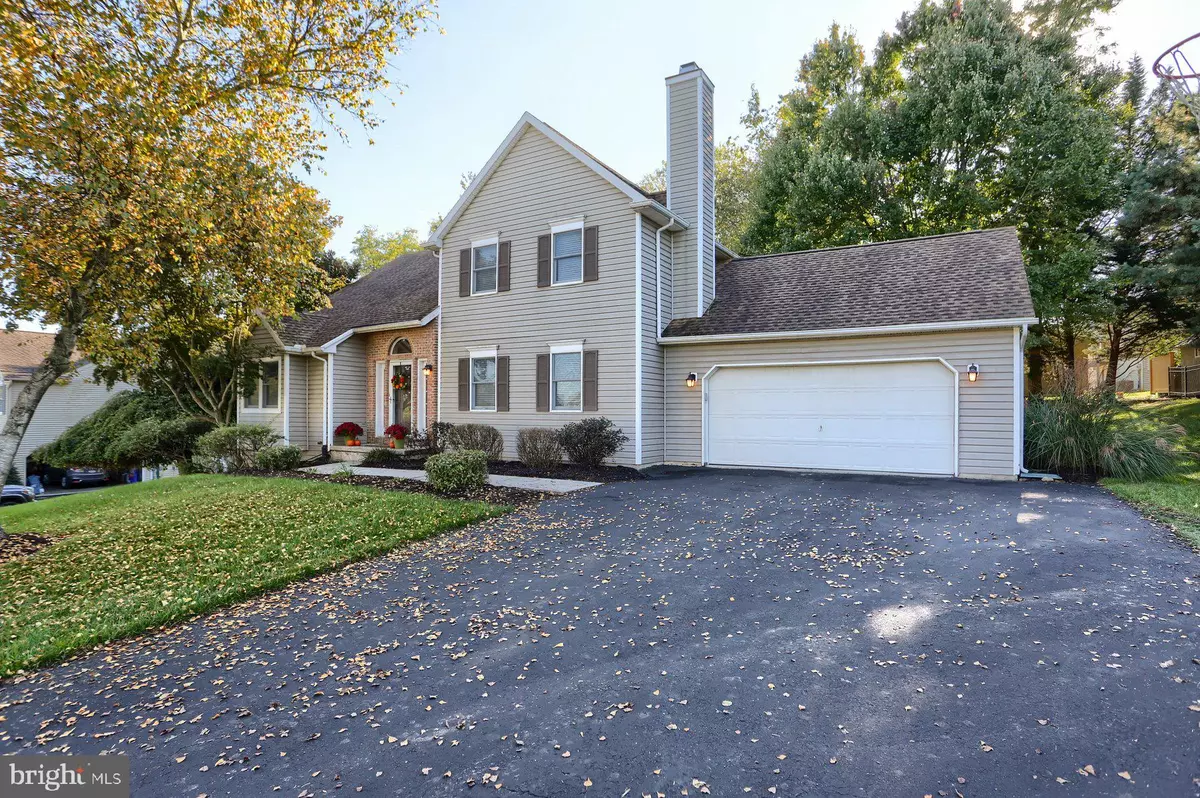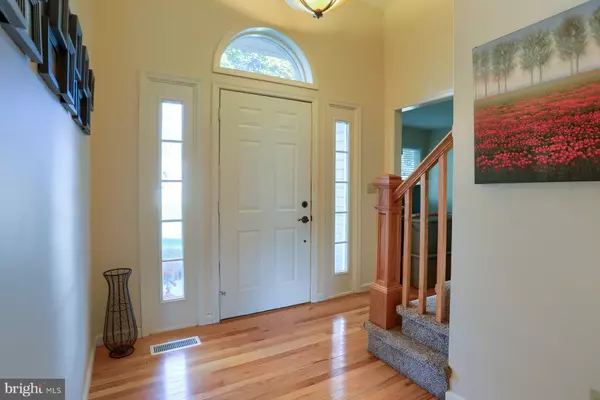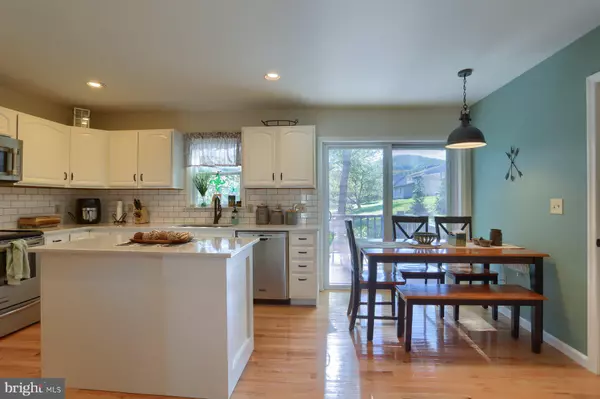$429,500
$429,900
0.1%For more information regarding the value of a property, please contact us for a free consultation.
125 FAIRWAY DR Dillsburg, PA 17019
4 Beds
3 Baths
2,814 SqFt
Key Details
Sold Price $429,500
Property Type Single Family Home
Sub Type Detached
Listing Status Sold
Purchase Type For Sale
Square Footage 2,814 sqft
Price per Sqft $152
Subdivision Fairway Hills
MLS Listing ID PAYK2070066
Sold Date 11/21/24
Style Colonial
Bedrooms 4
Full Baths 2
Half Baths 1
HOA Fees $10/ann
HOA Y/N Y
Abv Grd Liv Area 2,064
Originating Board BRIGHT
Year Built 1994
Annual Tax Amount $5,487
Tax Year 2024
Lot Size 0.340 Acres
Acres 0.34
Property Description
Welcome to 125 Fairway Dr, where comfort meets style! This stunning 4-bedroom, 2.5-bathroom home is perfect for buyers seeking space and modern amenities. Step inside to find a freshly painted interior that compliments the warm ambiance created by the wood-burning fireplace in the family room. Also features a formal living room on the first floor. The updated kitchen has quartz countertops and comes fully equipped with all appliances, making it a dream for any home chef. The kitchen includes an island and opens to casual dining space. Also includes a formal dining room for entertaining. Retreat to the spacious master suite, complete with an updated ensuite bathroom and 2 closets for your convenience. The additional 3 bedrooms offer plenty of space for family or guests. All bathrooms have been beautifully updated. Enjoy outdoor living on your deck, overlooking a lovely yard that’s ideal for gatherings or play. The walk-out finished basement provides even more living space, possible office space and ample storage options, perfect for hobbies or extra organization. Spacious 2 car garage leads to laundry area and half bath on the main floor. Located in a fantastic area close to the golf course and Route 15, this home combines convenience with a peaceful setting. Don’t miss out on this incredible opportunity in Fairway Hills—schedule your showing today!
Location
State PA
County York
Area Carroll Twp (15220)
Zoning RESIDENTIAL
Rooms
Basement Poured Concrete, Drain, Full, Partially Finished, Side Entrance, Walkout Level, Windows
Interior
Interior Features Attic, Carpet, Ceiling Fan(s), Combination Kitchen/Dining, Dining Area, Floor Plan - Traditional, Formal/Separate Dining Room, Kitchen - Island, Kitchen - Country, Pantry, Primary Bath(s), Recessed Lighting, Upgraded Countertops, Window Treatments, Wood Floors
Hot Water Electric
Heating Heat Pump(s)
Cooling Central A/C
Flooring Hardwood, Ceramic Tile, Fully Carpeted
Fireplaces Number 1
Fireplaces Type Fireplace - Glass Doors, Mantel(s), Wood
Equipment Built-In Microwave, Dishwasher, Disposal, Oven/Range - Electric, Refrigerator, Washer, Dryer, Water Heater
Fireplace Y
Window Features Double Hung,Screens
Appliance Built-In Microwave, Dishwasher, Disposal, Oven/Range - Electric, Refrigerator, Washer, Dryer, Water Heater
Heat Source Electric
Laundry Main Floor, Has Laundry
Exterior
Exterior Feature Deck(s), Porch(es)
Garage Garage - Front Entry
Garage Spaces 2.0
Water Access N
View Mountain
Roof Type Architectural Shingle
Accessibility None
Porch Deck(s), Porch(es)
Attached Garage 2
Total Parking Spaces 2
Garage Y
Building
Lot Description Cleared, Front Yard, Landscaping, Level, Rear Yard, SideYard(s)
Story 2
Foundation Permanent
Sewer Public Sewer
Water Public
Architectural Style Colonial
Level or Stories 2
Additional Building Above Grade, Below Grade
Structure Type Dry Wall
New Construction N
Schools
Elementary Schools South Mountain
Middle Schools Northern
High Schools Northern
School District Northern York County
Others
HOA Fee Include Common Area Maintenance
Senior Community No
Tax ID 20-000-05-0248-00-00000
Ownership Fee Simple
SqFt Source Assessor
Acceptable Financing Cash, Conventional, FHA, USDA
Horse Property N
Listing Terms Cash, Conventional, FHA, USDA
Financing Cash,Conventional,FHA,USDA
Special Listing Condition Standard
Read Less
Want to know what your home might be worth? Contact us for a FREE valuation!

Our team is ready to help you sell your home for the highest possible price ASAP

Bought with JAMIE BERRIER • RSR, REALTORS, LLC

GET MORE INFORMATION





