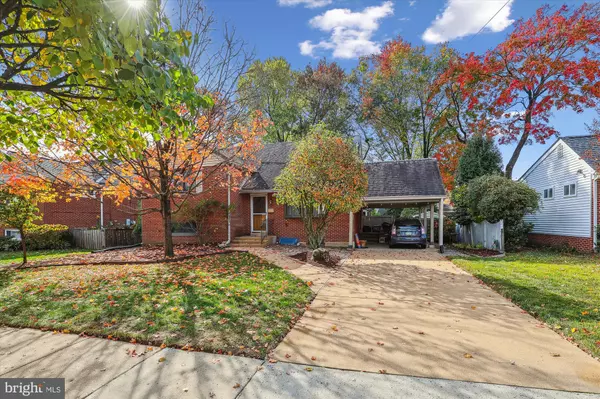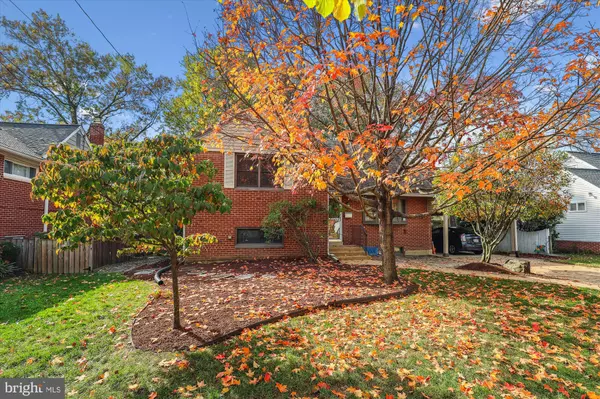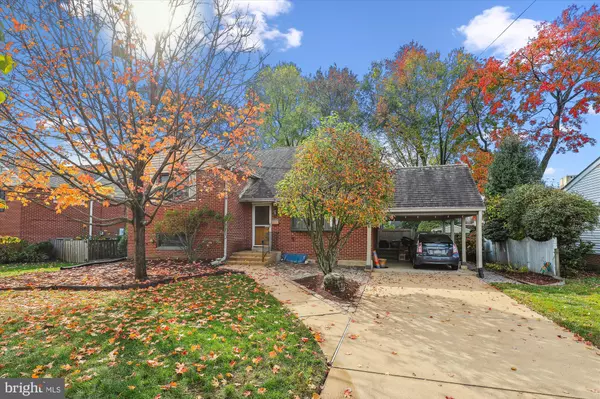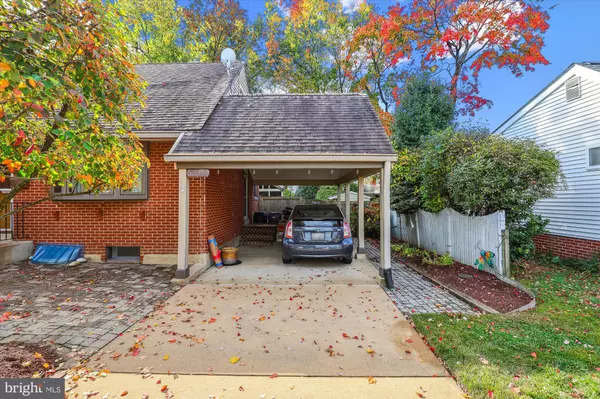$663,000
$674,500
1.7%For more information regarding the value of a property, please contact us for a free consultation.
5320 THAYER AVE Alexandria, VA 22304
3 Beds
2 Baths
1,894 SqFt
Key Details
Sold Price $663,000
Property Type Single Family Home
Sub Type Detached
Listing Status Sold
Purchase Type For Sale
Square Footage 1,894 sqft
Price per Sqft $350
Subdivision Brookville
MLS Listing ID VAAX2039524
Sold Date 11/21/24
Style Split Level
Bedrooms 3
Full Baths 2
HOA Y/N N
Abv Grd Liv Area 1,654
Originating Board BRIGHT
Year Built 1957
Annual Tax Amount $7,363
Tax Year 2024
Lot Size 7,333 Sqft
Acres 0.17
Property Sub-Type Detached
Property Description
Versatile 5 level split with lots of storage and a carport awaits its new owner. Steps away from Holmes Run Park, this property is conveniently located in an area well served by walk/bike trails as well as public transportation. Two blocks to commuter bus stop to the Pentagon. Nearby are bus stops for Metro and Alexandria Dash Bus to other locations. There is no HOA.
Long time owner has added numerous conveniences and practical touches such as attic blown in insulation, fenced level yard with all plantings natural to the habitat. Kitchen appliances replaced as needed. The trex deck opens to a “bird lovers' paradise”.
The roof was replaced in 2013; furnace and HVAC replaced in 2019; 2 solar attic fans installed; all windows replaced with double pane energy efficient windows. Some interior doors replaced with wooden doors. There are hardwood floors in LR and upstairs bedrooms.
The 2nd upper level is a large bedroom with a closet that could be an office or a playroom. Lower level 1 is a large recreation room with recessed lighting and full bath. Lower level 2 is for laundry and storage. It is a walk-up basement for more convenience and there is another large room that could be an office or used as preferred. A shed in the back blends well with the style of the house.
Location
State VA
County Alexandria City
Zoning R 20
Rooms
Other Rooms Living Room, Dining Room, Kitchen, Family Room, Den, Laundry, Storage Room
Basement Connecting Stairway, Daylight, Partial, Improved, Outside Entrance
Interior
Interior Features Attic, Attic/House Fan, Breakfast Area, Ceiling Fan(s), Dining Area, Floor Plan - Traditional, Formal/Separate Dining Room, Kitchen - Eat-In, Skylight(s), Wood Floors
Hot Water Natural Gas
Heating Central
Cooling Central A/C
Flooring Ceramic Tile, Hardwood, Vinyl
Equipment Dishwasher, Disposal, Dryer, Energy Efficient Appliances, Exhaust Fan, Extra Refrigerator/Freezer, Humidifier, Stove, Washer, Water Heater
Fireplace N
Window Features Bay/Bow,Energy Efficient
Appliance Dishwasher, Disposal, Dryer, Energy Efficient Appliances, Exhaust Fan, Extra Refrigerator/Freezer, Humidifier, Stove, Washer, Water Heater
Heat Source Natural Gas
Exterior
Exterior Feature Deck(s)
Garage Spaces 2.0
Fence Fully
Water Access N
Roof Type Composite
Accessibility None
Porch Deck(s)
Total Parking Spaces 2
Garage N
Building
Story 5
Foundation Concrete Perimeter
Sewer Public Sewer
Water Public
Architectural Style Split Level
Level or Stories 5
Additional Building Above Grade, Below Grade
New Construction N
Schools
Elementary Schools James K. Polk
Middle Schools Francis C Hammond
High Schools Alexandria City
School District Alexandria City Public Schools
Others
Senior Community No
Tax ID 35336000
Ownership Fee Simple
SqFt Source Assessor
Acceptable Financing Cash, Conventional, FHA, VA
Listing Terms Cash, Conventional, FHA, VA
Financing Cash,Conventional,FHA,VA
Special Listing Condition Standard
Read Less
Want to know what your home might be worth? Contact us for a FREE valuation!

Our team is ready to help you sell your home for the highest possible price ASAP

Bought with Homayoun M Nouri • BNI Realty
GET MORE INFORMATION





