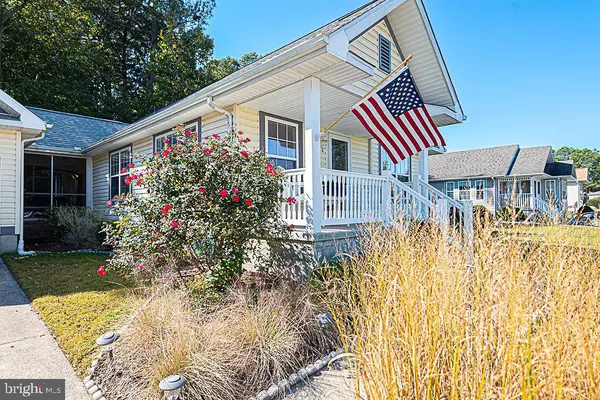$420,000
$420,000
For more information regarding the value of a property, please contact us for a free consultation.
6 WHITE CRANE DR Berlin, MD 21811
3 Beds
2 Baths
1,260 SqFt
Key Details
Sold Price $420,000
Property Type Single Family Home
Sub Type Detached
Listing Status Sold
Purchase Type For Sale
Square Footage 1,260 sqft
Price per Sqft $333
Subdivision Bay Vista At Mystic Harbor
MLS Listing ID MDWO2026468
Sold Date 11/21/24
Style Ranch/Rambler
Bedrooms 3
Full Baths 2
HOA Fees $68/qua
HOA Y/N Y
Abv Grd Liv Area 1,260
Originating Board BRIGHT
Year Built 2001
Annual Tax Amount $2,979
Tax Year 2024
Lot Size 7,952 Sqft
Acres 0.18
Lot Dimensions 0.00 x 0.00
Property Description
Welcome to 6 White Crane Drive in the sought after community of Bay Vista! This charming home features 3 bedrooms and 2 bathrooms with a spacious, open floor plan and pristine wood-look vinyl flooring. Enjoy a large sun porch off the kitchen, a cozy rear patio, and an enclosed breezeway leading to the garage. The covered front porch adds to the curb appeal. For your peace of mind, both the Roof and HVAC systems have been replaced. Located just minutes from Ocean City, Berlin, Assateague Island, Marinas, and some of the best Dining and Shopping in the area, this home offers both convenience and comfort. Oversized Driveway can accommodate up to 6 cars. Reasonable HOA Fees cover Lawn cutting/maintenance, trash removal & Snow Removal. An optional Mystic Harbor community pool and clubhouse membership is available for just $400 per year. Don't miss your chance to make this lovely home yours!
Location
State MD
County Worcester
Area Worcester East Of Rt-113
Zoning R-4
Direction North
Rooms
Main Level Bedrooms 3
Interior
Interior Features Ceiling Fan(s), Combination Kitchen/Dining, Combination Dining/Living, Floor Plan - Open, Pantry, Window Treatments
Hot Water Electric
Heating Central
Cooling Central A/C, Ceiling Fan(s)
Equipment Disposal, Dryer - Electric, Exhaust Fan, Microwave, Oven/Range - Electric, Refrigerator, Washer, Water Heater
Furnishings No
Fireplace N
Appliance Disposal, Dryer - Electric, Exhaust Fan, Microwave, Oven/Range - Electric, Refrigerator, Washer, Water Heater
Heat Source Electric
Exterior
Parking Features Garage Door Opener, Garage - Rear Entry
Garage Spaces 1.0
Water Access N
Roof Type Architectural Shingle
Accessibility None
Attached Garage 1
Total Parking Spaces 1
Garage Y
Building
Lot Description Backs to Trees, Cleared
Story 1
Foundation Block, Crawl Space
Sewer Public Sewer
Water Public
Architectural Style Ranch/Rambler
Level or Stories 1
Additional Building Above Grade, Below Grade
New Construction N
Schools
Elementary Schools Ocean City
Middle Schools Stephen Decatur
High Schools Stephen Decatur
School District Worcester County Public Schools
Others
HOA Fee Include Common Area Maintenance,Lawn Maintenance,Reserve Funds,Trash
Senior Community No
Tax ID 2410370876
Ownership Fee Simple
SqFt Source Assessor
Acceptable Financing Cash, Conventional
Listing Terms Cash, Conventional
Financing Cash,Conventional
Special Listing Condition Standard
Read Less
Want to know what your home might be worth? Contact us for a FREE valuation!

Our team is ready to help you sell your home for the highest possible price ASAP

Bought with Brandi D Norris • Douglas Realty LLC
GET MORE INFORMATION





