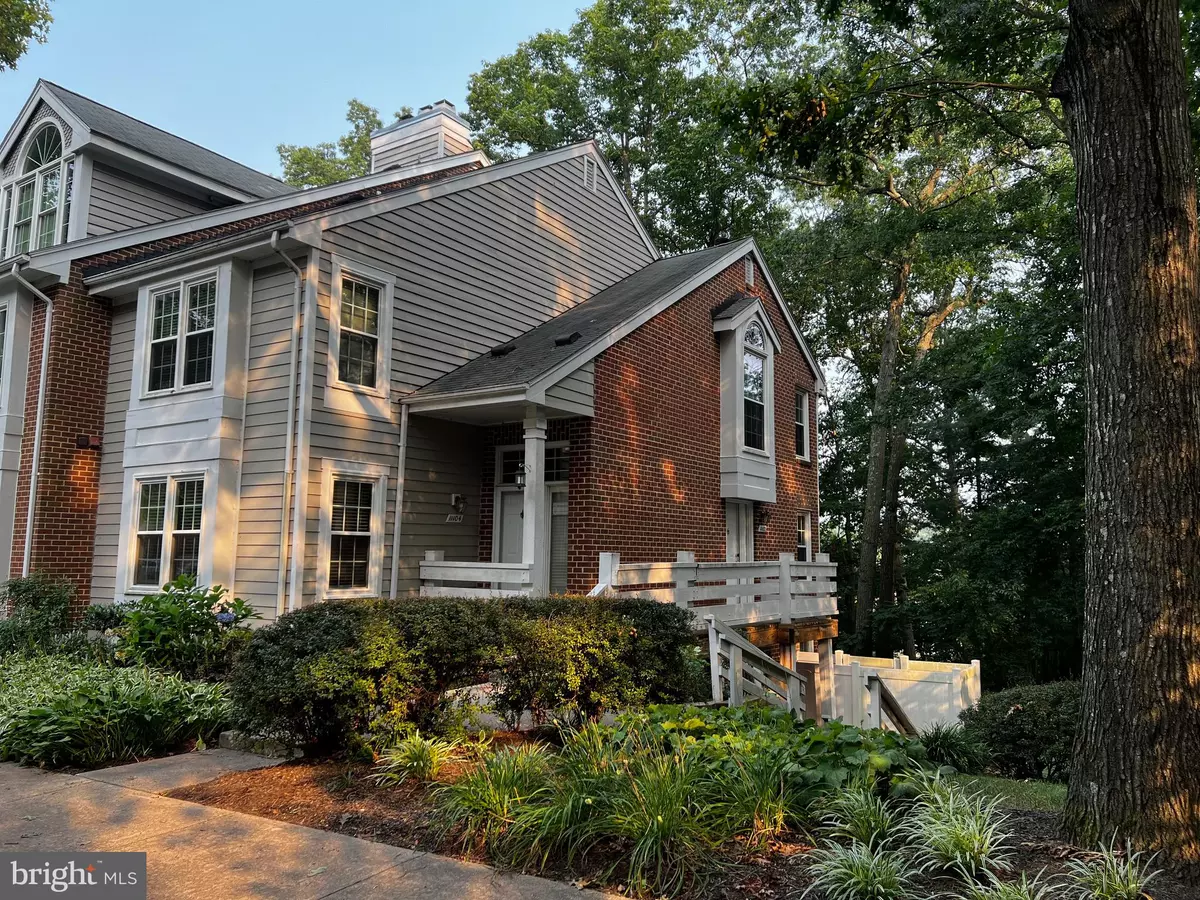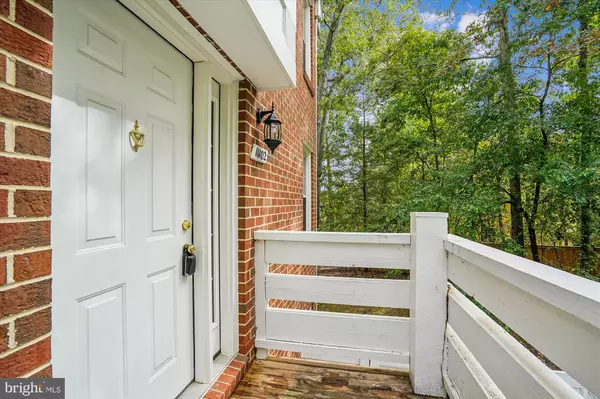$295,000
$295,000
For more information regarding the value of a property, please contact us for a free consultation.
11102 BEAVER TRAIL CT #11102 Reston, VA 20191
1 Bed
1 Bath
800 SqFt
Key Details
Sold Price $295,000
Property Type Condo
Sub Type Condo/Co-op
Listing Status Sold
Purchase Type For Sale
Square Footage 800 sqft
Price per Sqft $368
Subdivision Nantucket At Reston
MLS Listing ID VAFX2201662
Sold Date 11/21/24
Style Traditional
Bedrooms 1
Full Baths 1
Condo Fees $477/mo
HOA Fees $68/ann
HOA Y/N Y
Abv Grd Liv Area 800
Originating Board BRIGHT
Year Built 1985
Annual Tax Amount $3,313
Tax Year 2024
Property Description
This charming, freshly painted 1-bedroom, 1-bath end unit condo is move-in ready and situated on a serene wooded lot at the end of a cul-de-sac. The spacious interior features 9-foot ceilings and an open floor plan that enhances the feeling of space. Enjoy the tranquility from your covered balcony, which overlooks a lush tree line. The condo boasts luxury vinyl plank flooring throughout and a recently remodeled kitchen with stainless steel appliances, granite countertops, and a stacked washer and dryer. The large bedroom includes three closets for ample storage. Residents can take advantage of lakeside walking trails, and you'll find Metro access, restaurants, and shopping all nearby. Perfect for first-time buyers, investors, or anyone seeking a low-maintenance lifestyle in a beautiful natural setting.
Location
State VA
County Fairfax
Zoning 372
Rooms
Other Rooms Living Room, Dining Room, Kitchen, Bathroom 1
Main Level Bedrooms 1
Interior
Interior Features Ceiling Fan(s), Combination Dining/Living, Floor Plan - Open, Kitchen - Galley, Window Treatments
Hot Water Electric
Heating Programmable Thermostat
Cooling Central A/C, Ceiling Fan(s)
Flooring Luxury Vinyl Plank, Tile/Brick
Fireplaces Number 1
Fireplaces Type Fireplace - Glass Doors
Equipment Stainless Steel Appliances, Built-In Microwave, Dishwasher, Oven/Range - Electric, Refrigerator, Icemaker, Disposal, Washer/Dryer Stacked, Water Heater
Fireplace Y
Window Features Double Pane
Appliance Stainless Steel Appliances, Built-In Microwave, Dishwasher, Oven/Range - Electric, Refrigerator, Icemaker, Disposal, Washer/Dryer Stacked, Water Heater
Heat Source Electric
Laundry Dryer In Unit, Washer In Unit
Exterior
Utilities Available Electric Available, Water Available, Sewer Available
Amenities Available Bike Trail, Jog/Walk Path
Waterfront N
Water Access N
View Trees/Woods
Roof Type Architectural Shingle
Accessibility None
Garage N
Building
Story 1
Unit Features Garden 1 - 4 Floors
Sewer Public Sewer
Water Public
Architectural Style Traditional
Level or Stories 1
Additional Building Above Grade, Below Grade
Structure Type 9'+ Ceilings
New Construction N
Schools
Elementary Schools Terraset
Middle Schools Hughes
High Schools South Lakes
School District Fairfax County Public Schools
Others
Pets Allowed Y
HOA Fee Include Water,Sewer,Snow Removal,Trash,Common Area Maintenance,Lawn Maintenance,Ext Bldg Maint
Senior Community No
Tax ID 0271 19 0102
Ownership Condominium
Acceptable Financing FHA, Conventional, Cash, VA
Listing Terms FHA, Conventional, Cash, VA
Financing FHA,Conventional,Cash,VA
Special Listing Condition Standard
Pets Description No Pet Restrictions
Read Less
Want to know what your home might be worth? Contact us for a FREE valuation!

Our team is ready to help you sell your home for the highest possible price ASAP

Bought with Monica Chantell Naderi-Colon • Pearson Smith Realty, LLC

GET MORE INFORMATION





