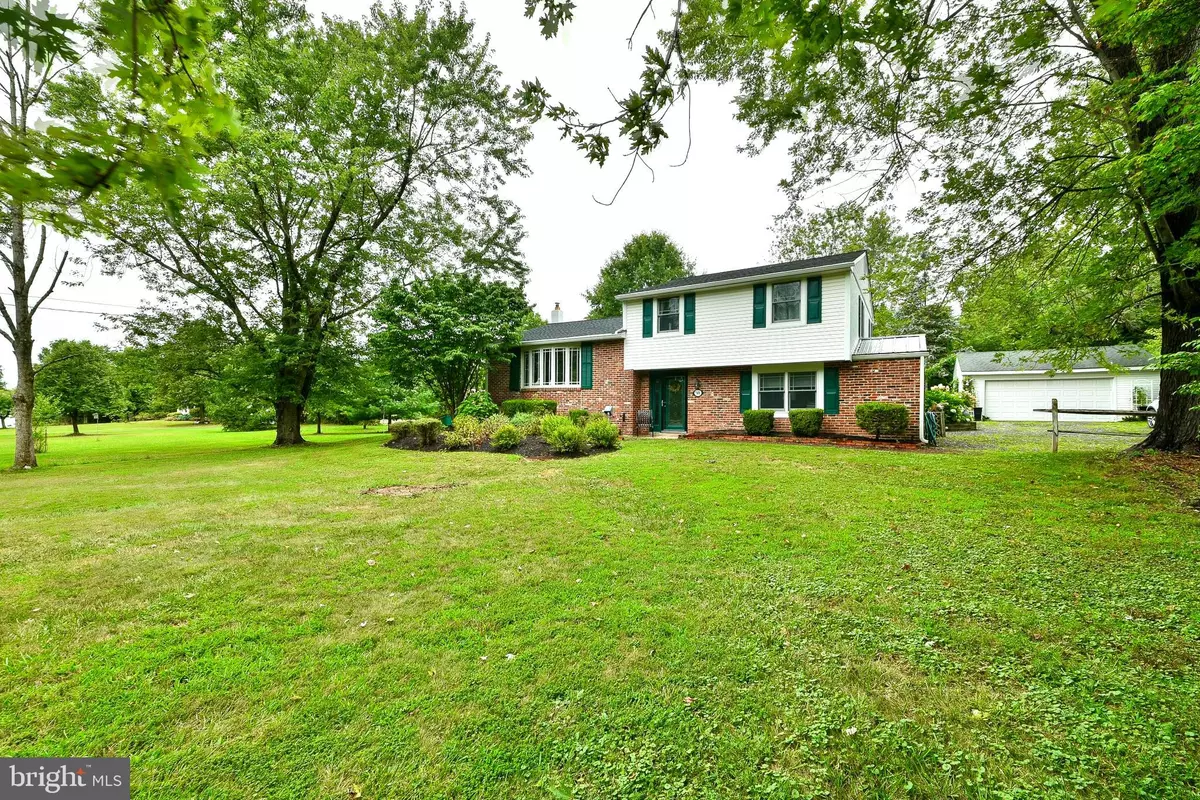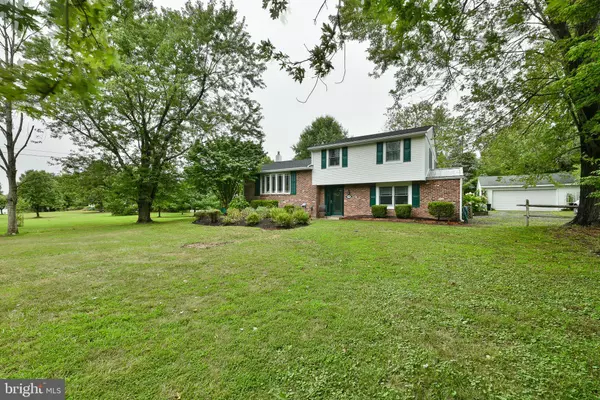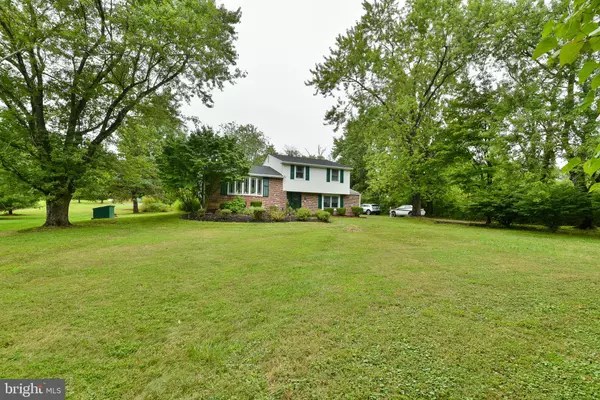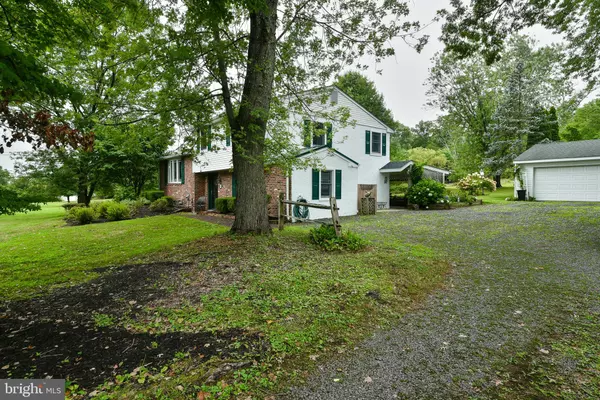$530,000
$544,900
2.7%For more information regarding the value of a property, please contact us for a free consultation.
748 GEIGEL HILL RD Ottsville, PA 18942
3 Beds
2 Baths
1,600 SqFt
Key Details
Sold Price $530,000
Property Type Single Family Home
Sub Type Detached
Listing Status Sold
Purchase Type For Sale
Square Footage 1,600 sqft
Price per Sqft $331
Subdivision Non Available
MLS Listing ID PABU2077602
Sold Date 11/20/24
Style Split Level
Bedrooms 3
Full Baths 1
Half Baths 1
HOA Y/N N
Abv Grd Liv Area 1,600
Originating Board BRIGHT
Year Built 1965
Annual Tax Amount $4,472
Tax Year 2024
Lot Size 1.228 Acres
Acres 1.23
Lot Dimensions 0.00 x 0.00
Property Description
Don't miss your opportunity to tour this charming split-level home in Tinicum Township, Bucks County. This property sits on a generous 1.26-acre lot and reflects pride of ownership throughout. The property is beautifully landscaped and offers a high degree of privacy. Inside, you'll find three bedrooms (with hardwood floors), one and a half bathrooms, a living room, two family rooms/dens and a basement. The recently remodeled kitchen is a highlight, featuring stunning cabinetry, quartz countertops, a custom full-wall pantry system, and a large island that opens to the living and dining areas. Perfect for entertaining. All windows are double hung Anderson with upgraded internal grids and the front bow window is a Pella with 5 casements ... all open with screens. In 2023, the exterior of the home was updated with a new roof, gutters, and fresh paint. The entire interior was also repainted in the same year. The rear patio is designed with a retaining wall and built-in deadman anchors for added stability. 3 Zone Heating. The basement is equipped with a French drain and sump pumps, and includes a generator hookup with plenty of built in storage shelves including a full stand up freezer. Additionally, there is a detached two-car garage with remote opener and another included refrigerator . This home is very inviting, with thoughtful updates and ample space for comfortable living. Truly a place to call home. Palisades School District.
Location
State PA
County Bucks
Area Tinicum Twp (10144)
Zoning VR
Rooms
Other Rooms Living Room, Dining Room, Kitchen, Den, 2nd Stry Fam Rm
Basement Partial, Poured Concrete, Sump Pump, Unfinished, Drainage System
Interior
Interior Features Breakfast Area, Built-Ins, Ceiling Fan(s), Combination Dining/Living, Combination Kitchen/Dining, Combination Kitchen/Living, Crown Moldings, Kitchen - Eat-In, Kitchen - Island, Pantry, Upgraded Countertops, Wood Floors
Hot Water Electric, Oil
Heating Hot Water
Cooling Programmable Thermostat, Central A/C
Flooring Carpet, Hardwood, Tile/Brick
Fireplaces Number 1
Fireplaces Type Corner, Gas/Propane
Furnishings No
Fireplace Y
Window Features Casement,Double Hung,Screens
Heat Source Oil
Laundry Basement
Exterior
Exterior Feature Patio(s), Roof
Parking Features Additional Storage Area, Garage Door Opener, Oversized
Garage Spaces 8.0
Water Access N
Roof Type Architectural Shingle
Accessibility None
Porch Patio(s), Roof
Total Parking Spaces 8
Garage Y
Building
Lot Description Backs to Trees
Story 2
Foundation Slab
Sewer On Site Septic
Water Well
Architectural Style Split Level
Level or Stories 2
Additional Building Above Grade, Below Grade
Structure Type Dry Wall
New Construction N
Schools
School District Palisades
Others
Senior Community No
Tax ID 44-001-040-001-001
Ownership Fee Simple
SqFt Source Assessor
Acceptable Financing Cash, Conventional, VA
Horse Property N
Listing Terms Cash, Conventional, VA
Financing Cash,Conventional,VA
Special Listing Condition Standard
Read Less
Want to know what your home might be worth? Contact us for a FREE valuation!

Our team is ready to help you sell your home for the highest possible price ASAP

Bought with Stacy Walterick • Opus Elite Real Estate
GET MORE INFORMATION





