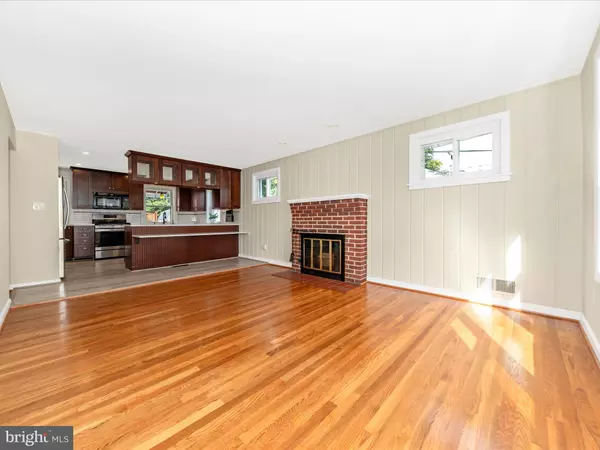$625,000
$625,000
For more information regarding the value of a property, please contact us for a free consultation.
12300 CONNECTICUT AVE Silver Spring, MD 20906
6 Beds
4 Baths
2,464 SqFt
Key Details
Sold Price $625,000
Property Type Single Family Home
Sub Type Detached
Listing Status Sold
Purchase Type For Sale
Square Footage 2,464 sqft
Price per Sqft $253
Subdivision Connecticut Avenue Estates
MLS Listing ID MDMC2152178
Sold Date 11/20/24
Style Colonial
Bedrooms 6
Full Baths 4
HOA Y/N N
Abv Grd Liv Area 2,014
Originating Board BRIGHT
Year Built 1952
Annual Tax Amount $5,624
Tax Year 2024
Lot Size 8,692 Sqft
Acres 0.2
Property Sub-Type Detached
Property Description
You won't want to miss this gem. A large beautiful colonial with 6 bedrooms and 4 full bathrooms. A corner lot with a large fenced in yard and driveway that holds multiple vehicles. This home has been taken good care of by the same family since it was built. Care of long term home ownership is apparent. Home refresh in October 2024 includes interior paint from top to bottom, all hardwood floors have been refinished and are gorgeous. The exterior of the home has been power washed along with a fresh coat of paint on the shutters and front porch area. The landscaping has been updated and low maintenance. The kitchen is stunning and newer with beautiful cherry cabinets and marble countertops. Stainless steel appliances with a large 5 burner gas stove/oven. The kitchen is open to the living area with bar seating built in and a wood burning fireplace in sight. Also included on the main level are 2 bedrooms and 1 full bathroom. Going upstairs you will find 4 more bedrooms and 2 more full bathrooms. Windows and natural light in every room! The lower level includes the perfect space to hang out and relax or have game night, the possibilities are endless. Also included on this level is 4th full bathroom, laundry area, storage and a walk out to the lovely side yard, There you will find a shed for storage, a garden area and a large yard for friends and family to gather.
Location
State MD
County Montgomery
Zoning R60
Rooms
Basement Partially Finished
Main Level Bedrooms 6
Interior
Hot Water Natural Gas
Heating Baseboard - Hot Water
Cooling Central A/C
Fireplaces Number 1
Fireplace Y
Heat Source Natural Gas
Exterior
Water Access N
Accessibility None
Garage N
Building
Story 3
Foundation Slab
Sewer Public Sewer
Water Public
Architectural Style Colonial
Level or Stories 3
Additional Building Above Grade, Below Grade
New Construction N
Schools
School District Montgomery County Public Schools
Others
Senior Community No
Tax ID 161301238242
Ownership Fee Simple
SqFt Source Assessor
Special Listing Condition Standard
Read Less
Want to know what your home might be worth? Contact us for a FREE valuation!

Our team is ready to help you sell your home for the highest possible price ASAP

Bought with Nicholas M Gerhardt • Taylor Properties
GET MORE INFORMATION





