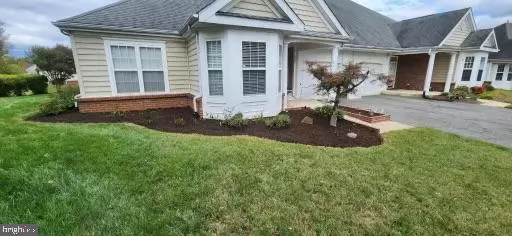$455,000
$465,000
2.2%For more information regarding the value of a property, please contact us for a free consultation.
303 FIDGEWAY LN Upper Marlboro, MD 20774
3 Beds
2 Baths
1,855 SqFt
Key Details
Sold Price $455,000
Property Type Single Family Home
Sub Type Twin/Semi-Detached
Listing Status Sold
Purchase Type For Sale
Square Footage 1,855 sqft
Price per Sqft $245
Subdivision Cameron Grove Condo Viii
MLS Listing ID MDPG2120838
Sold Date 11/18/24
Style Ranch/Rambler
Bedrooms 3
Full Baths 2
HOA Fees $181/mo
HOA Y/N Y
Abv Grd Liv Area 1,855
Originating Board BRIGHT
Year Built 2003
Annual Tax Amount $5,633
Tax Year 2024
Lot Size 5,499 Sqft
Acres 0.13
Property Description
Welcome to Your Dream 55+ Community!
Experience luxury in this stunning ranch-style cottage. Relax in the enclosed sunroom, your perfect oasis after a long day.
This home features three spacious bedrooms and two modern baths, all meticulously designed for contemporary tastes and optimal functionality. The updated kitchen will delight culinary enthusiasts, while the spa-like bathrooms offer ultimate relaxation.
Sophisticated hardwood floors add elegance throughout the home. Audiophiles and entertainment lovers will appreciate the built-in surround sound speakers, providing a cinematic experience right at home.
Step outside to a beautifully landscaped yard with a built-in irrigation system, creating a tranquil outdoor retreat. The convenient 1-car garage adds to your accessibility.
Pride of ownership shines in this exceptional property, a standout gem in the community. Don’t miss your chance to make this luxurious retreat your forever home.
Call today for an exclusive tour and embrace the lifestyle you’ve been longing for!
Location
State MD
County Prince Georges
Zoning LCD
Rooms
Main Level Bedrooms 3
Interior
Interior Features Kitchen - Table Space
Hot Water Natural Gas
Heating Forced Air
Cooling Central A/C
Fireplaces Number 1
Equipment Built-In Microwave, Dishwasher, Disposal, Dryer, Exhaust Fan, Oven - Single, Refrigerator, Stove, Washer, Water Heater
Fireplace Y
Appliance Built-In Microwave, Dishwasher, Disposal, Dryer, Exhaust Fan, Oven - Single, Refrigerator, Stove, Washer, Water Heater
Heat Source Natural Gas
Exterior
Garage Built In, Garage - Front Entry, Garage Door Opener
Garage Spaces 1.0
Waterfront N
Water Access N
Accessibility Other
Attached Garage 1
Total Parking Spaces 1
Garage Y
Building
Story 1
Foundation Slab
Sewer Public Sewer
Water Public
Architectural Style Ranch/Rambler
Level or Stories 1
Additional Building Above Grade, Below Grade
New Construction N
Schools
School District Prince George'S County Public Schools
Others
Senior Community Yes
Age Restriction 55
Tax ID 17073363496
Ownership Fee Simple
SqFt Source Assessor
Acceptable Financing Cash, Conventional, FHA, VA
Listing Terms Cash, Conventional, FHA, VA
Financing Cash,Conventional,FHA,VA
Special Listing Condition Standard
Read Less
Want to know what your home might be worth? Contact us for a FREE valuation!

Our team is ready to help you sell your home for the highest possible price ASAP

Bought with Rosaline MQ Bangura • Fairfax Realty Premier

GET MORE INFORMATION





