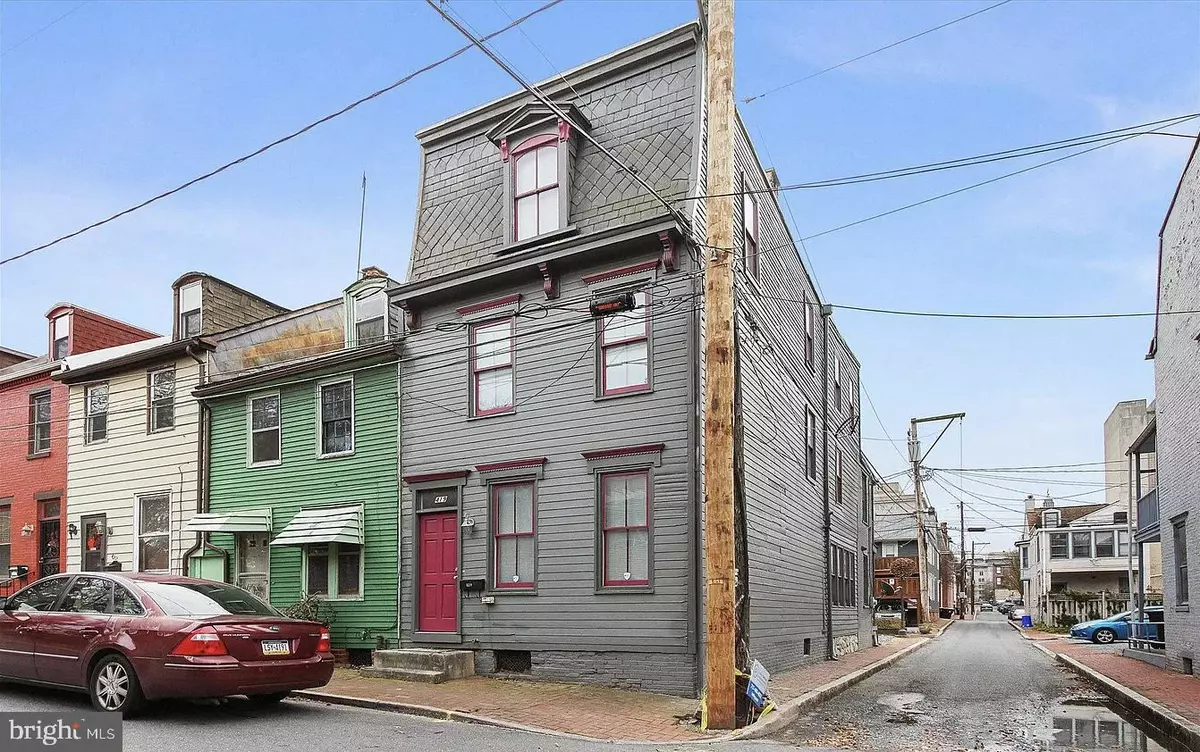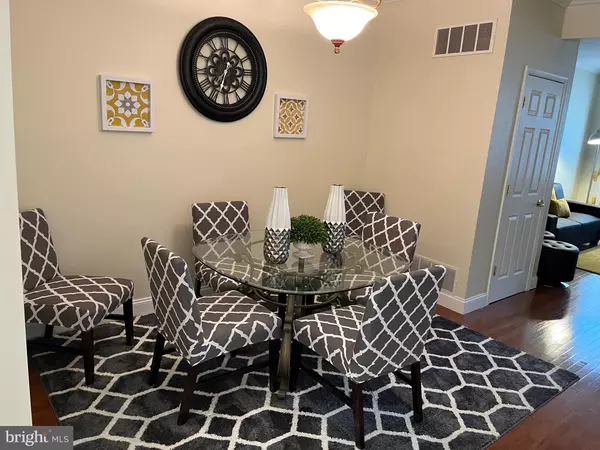$264,900
$264,900
For more information regarding the value of a property, please contact us for a free consultation.
419 HERR ST Harrisburg, PA 17102
4 Beds
3 Baths
2,255 SqFt
Key Details
Sold Price $264,900
Property Type Townhouse
Sub Type End of Row/Townhouse
Listing Status Sold
Purchase Type For Sale
Square Footage 2,255 sqft
Price per Sqft $117
Subdivision None Available
MLS Listing ID PADA2038432
Sold Date 11/20/24
Style Traditional
Bedrooms 4
Full Baths 2
Half Baths 1
HOA Y/N N
Abv Grd Liv Area 2,255
Originating Board BRIGHT
Year Built 1900
Annual Tax Amount $3,694
Tax Year 2024
Lot Size 1,307 Sqft
Acres 0.03
Property Description
Welcome to 419 Herr St, a charming 3-story home just two blocks from the Capitol Complex in Harrisburg. Offering over 2,200 square feet of living space, this home offers endless possibilities, whether you're seeking a new residence or a smart investment opportunity. The main floor features a spacious kitchen equipped with a large island, granite countertops, stainless steel appliances, and hardwood floors, making it perfect for entertaining. The second floor includes two generously sized bedrooms and two stylish bathrooms with tiled floors and tub enclosures. On the third floor, you'll find an additional bedroom and a versatile loft space, ideal for a cozy reading nook or home office. The freshly painted exterior adds to the curb appeal, and with a history of being rented, this property has excellent potential as a rental or Airbnb. Whether you're looking for a new home or an investment, 419 Herr St offers fantastic possibilities. Schedule a showing today!
Location
State PA
County Dauphin
Area City Of Harrisburg (14001)
Zoning RESIDENTIAL
Rooms
Other Rooms Living Room, Dining Room, Primary Bedroom, Bedroom 2, Bedroom 3, Bedroom 4, Kitchen, Loft, Primary Bathroom, Full Bath, Half Bath
Basement Partial
Interior
Hot Water Electric
Heating Heat Pump(s)
Cooling Central A/C
Equipment Dishwasher, Built-In Microwave, Refrigerator, Oven/Range - Gas, Stainless Steel Appliances
Fireplace N
Appliance Dishwasher, Built-In Microwave, Refrigerator, Oven/Range - Gas, Stainless Steel Appliances
Heat Source Natural Gas, Electric
Laundry Upper Floor
Exterior
Exterior Feature Deck(s), Porch(es)
Water Access N
View City
Accessibility None
Porch Deck(s), Porch(es)
Garage N
Building
Story 3
Foundation Stone
Sewer Public Sewer
Water Public
Architectural Style Traditional
Level or Stories 3
Additional Building Above Grade, Below Grade
New Construction N
Schools
High Schools Harrisburg High School
School District Harrisburg City
Others
Senior Community No
Tax ID 05-024-014-000-0000
Ownership Fee Simple
SqFt Source Assessor
Acceptable Financing Cash, Conventional
Listing Terms Cash, Conventional
Financing Cash,Conventional
Special Listing Condition Standard
Read Less
Want to know what your home might be worth? Contact us for a FREE valuation!

Our team is ready to help you sell your home for the highest possible price ASAP

Bought with Jennifer Leigh Robinson • Keller Williams Realty Centre

GET MORE INFORMATION





