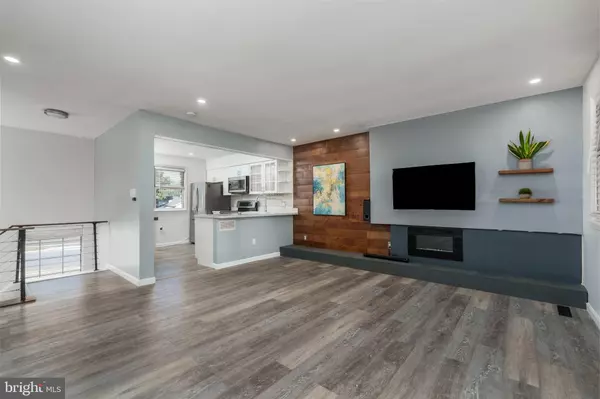$339,000
$339,000
For more information regarding the value of a property, please contact us for a free consultation.
16 PHOENIX AVE Newark, DE 19702
3 Beds
2 Baths
1,650 SqFt
Key Details
Sold Price $339,000
Property Type Single Family Home
Sub Type Detached
Listing Status Sold
Purchase Type For Sale
Square Footage 1,650 sqft
Price per Sqft $205
Subdivision Cooches Bridge Far
MLS Listing ID DENC2069906
Sold Date 11/20/24
Style Ranch/Rambler
Bedrooms 3
Full Baths 1
Half Baths 1
HOA Y/N N
Abv Grd Liv Area 966
Originating Board BRIGHT
Year Built 1979
Annual Tax Amount $2,525
Tax Year 2022
Lot Size 0.280 Acres
Acres 0.28
Lot Dimensions 75.00 x 150.60
Property Description
Welcome to 16 Phoenix Ave., a spacious three-bedroom, 1.5-bathroom residence that perfectly blends modern convenience with comfortable living. This home features smart home technology throughout, including smart light switches and appliances, ensuring a seamless and efficient lifestyle.
Situated on over a quarter-acre lot, the property offers a garage and an expansive, privacy-fenced rear yard, ideal for outdoor activities and gatherings. The standout feature is the enormous second-story deck, providing stunning views and a perfect space for relaxation and entertaining.
Conveniently located within a 5-mile radius of Newark Charter School, this home is just a short walk from the loacl high school and less than a block away from from the community park. Don’t miss the opportunity to make this exceptional property your own!
Location
State DE
County New Castle
Area Newark/Glasgow (30905)
Zoning NC6.5
Direction North
Rooms
Other Rooms Living Room, Primary Bedroom, Bedroom 2, Kitchen, Family Room, Bedroom 1, Laundry, Attic
Basement Combination
Main Level Bedrooms 2
Interior
Interior Features Breakfast Area, Attic/House Fan, Bathroom - Tub Shower
Hot Water Electric
Heating Forced Air
Cooling Central A/C
Flooring Wood, Vinyl, Ceramic Tile
Equipment Built-In Range, Dishwasher, Disposal
Furnishings No
Fireplace N
Appliance Built-In Range, Dishwasher, Disposal
Heat Source Oil
Laundry Lower Floor
Exterior
Exterior Feature Deck(s)
Parking Features Garage - Front Entry
Garage Spaces 3.0
Fence Privacy, Wood
Utilities Available Cable TV, Phone Available
Water Access N
Roof Type Shingle
Street Surface Black Top
Accessibility None
Porch Deck(s)
Road Frontage City/County
Attached Garage 1
Total Parking Spaces 3
Garage Y
Building
Lot Description Front Yard, Rear Yard
Story 2
Foundation Block
Sewer Public Sewer
Water Public
Architectural Style Ranch/Rambler
Level or Stories 2
Additional Building Above Grade, Below Grade
Structure Type Dry Wall
New Construction N
Schools
Elementary Schools Brader
Middle Schools Gauger-Cobbs
High Schools Glasgow
School District Christina
Others
Pets Allowed Y
Senior Community No
Tax ID 11-014.30-046
Ownership Fee Simple
SqFt Source Assessor
Security Features Main Entrance Lock,Motion Detectors,Security System,Surveillance Sys
Acceptable Financing Conventional, FHA, Cash
Horse Property N
Listing Terms Conventional, FHA, Cash
Financing Conventional,FHA,Cash
Special Listing Condition Standard
Pets Allowed No Pet Restrictions
Read Less
Want to know what your home might be worth? Contact us for a FREE valuation!

Our team is ready to help you sell your home for the highest possible price ASAP

Bought with Isbelis B Yuncosa • Concord Realty Group

GET MORE INFORMATION





