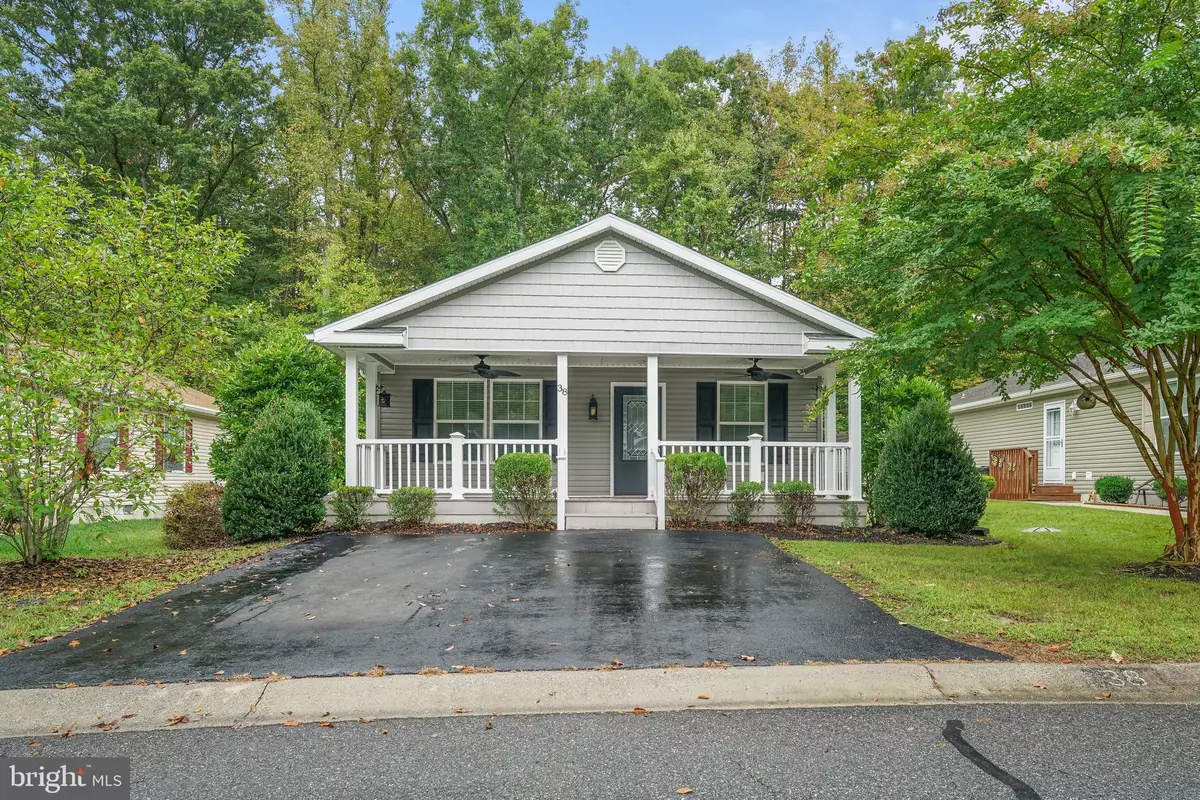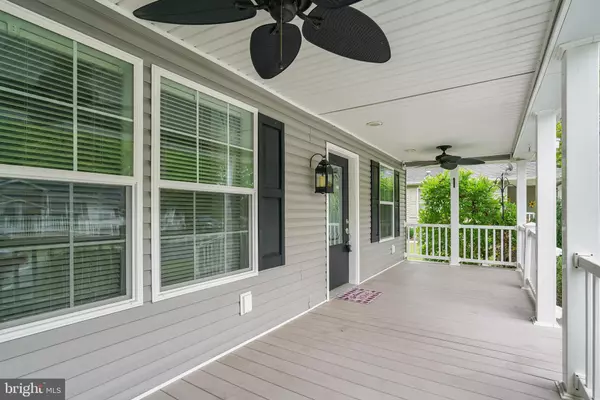$230,000
$239,900
4.1%For more information regarding the value of a property, please contact us for a free consultation.
38 SPRUANCE CT Elkton, MD 21921
3 Beds
2 Baths
1,474 SqFt
Key Details
Sold Price $230,000
Property Type Manufactured Home
Sub Type Manufactured
Listing Status Sold
Purchase Type For Sale
Square Footage 1,474 sqft
Price per Sqft $156
Subdivision Cecil Woods
MLS Listing ID MDCC2014476
Sold Date 11/19/24
Style Ranch/Rambler
Bedrooms 3
Full Baths 2
HOA Y/N N
Abv Grd Liv Area 1,474
Originating Board BRIGHT
Year Built 2010
Tax Year 2024
Property Sub-Type Manufactured
Property Description
Meticulously maintained 3 bedroom and 2 bath home in HIGHLY SOUGHT AFTER Cecil Woods! Built in 2010, The Hopewell Model, has over 1400 sf of living space and features an open floor plan. The large kitchen has tons of counter and cabinet space and has a large island with seating around it. All appliances convey to include a stove, refrigerator, microwave, dishwasher, and washer/dryer. Kitchen is open to the dining area and living room., and the living room has a propane fireplace! The bedrooms are all a nice size. The owners suite has a very large walk-in closet and a private bath with walk-in shower, double sinks, and make-up vanity. Exterior has a shed included for storage and a huge covered front porch that offers plenty of space for outdoor seating/entertaining! Large parking area wide enough for 2 cars. Home backs to woods. Completely move-in ready!
Location
State MD
County Cecil
Zoning MH
Rooms
Main Level Bedrooms 3
Interior
Hot Water Electric
Heating Forced Air
Cooling Central A/C
Fireplaces Number 1
Fireplaces Type Gas/Propane, Mantel(s)
Fireplace Y
Heat Source Propane - Metered
Laundry Main Floor
Exterior
Garage Spaces 2.0
Amenities Available Club House, Common Grounds, Exercise Room, Fitness Center, Party Room, Billiard Room, Jog/Walk Path, Picnic Area, Meeting Room
Water Access N
Roof Type Asphalt
Accessibility None
Total Parking Spaces 2
Garage N
Building
Story 1
Foundation Concrete Perimeter
Sewer Public Sewer
Water Public
Architectural Style Ranch/Rambler
Level or Stories 1
Additional Building Above Grade
Structure Type Dry Wall
New Construction N
Schools
School District Cecil County Public Schools
Others
HOA Fee Include Road Maintenance,Snow Removal,Taxes,Trash,Sewer
Senior Community Yes
Age Restriction 55
Tax ID NO TAX RECORD
Ownership Ground Rent
SqFt Source Estimated
Special Listing Condition Standard
Read Less
Want to know what your home might be worth? Contact us for a FREE valuation!

Our team is ready to help you sell your home for the highest possible price ASAP

Bought with Wanda L Jackson • RE/MAX Chesapeake
GET MORE INFORMATION





