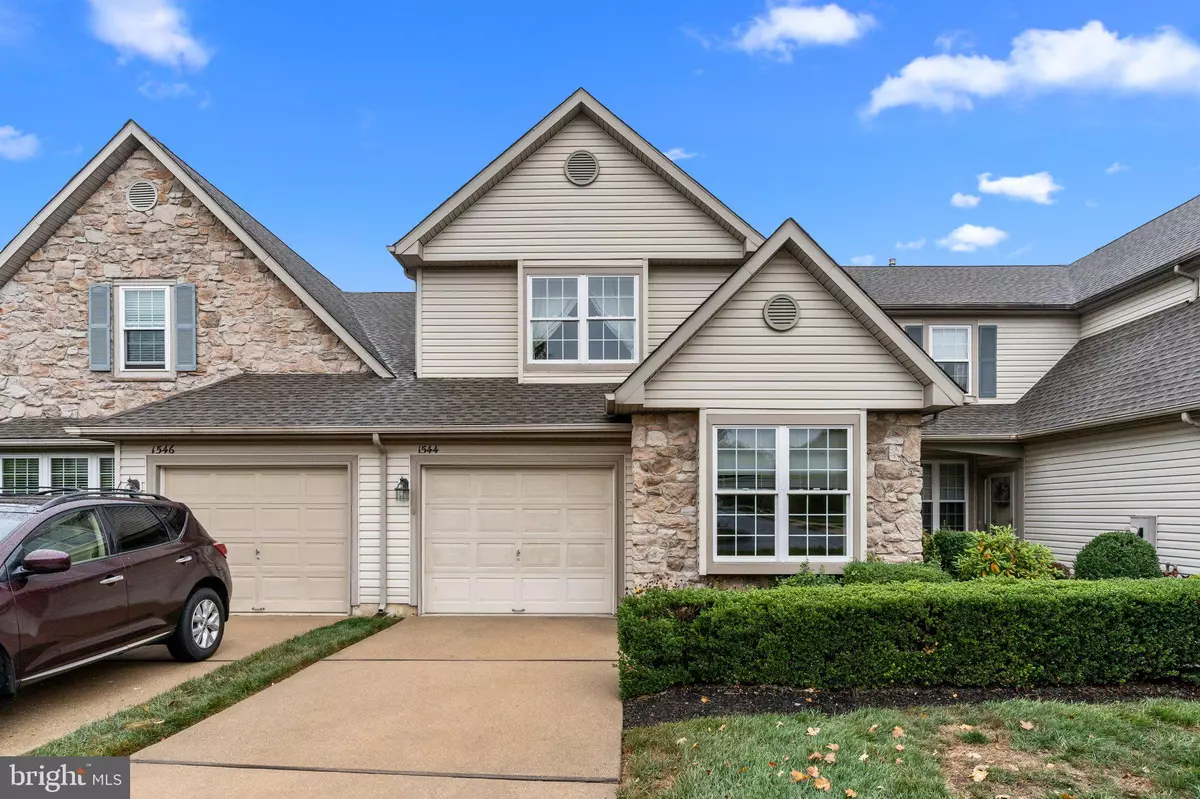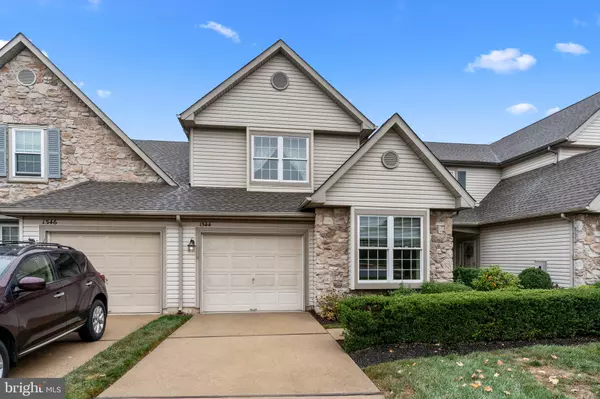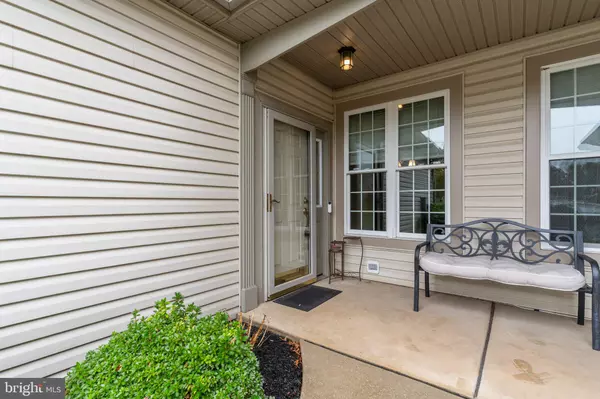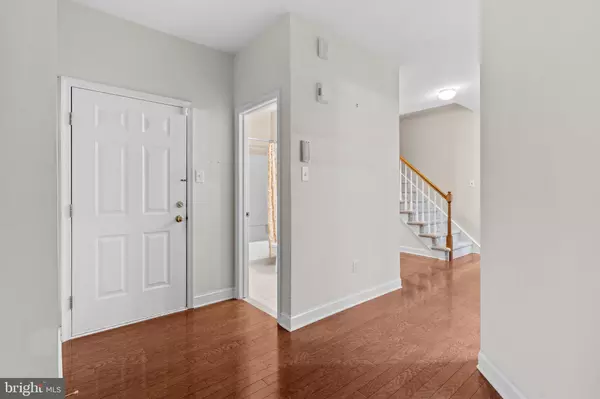$517,000
$539,900
4.2%For more information regarding the value of a property, please contact us for a free consultation.
1544 SPRINGFIELD CT #17 Jamison, PA 18929
3 Beds
3 Baths
2,232 SqFt
Key Details
Sold Price $517,000
Property Type Townhouse
Sub Type Interior Row/Townhouse
Listing Status Sold
Purchase Type For Sale
Square Footage 2,232 sqft
Price per Sqft $231
Subdivision Yorktown
MLS Listing ID PABU2080064
Sold Date 11/19/24
Style Colonial
Bedrooms 3
Full Baths 2
Half Baths 1
HOA Fees $350/mo
HOA Y/N Y
Abv Grd Liv Area 2,232
Originating Board BRIGHT
Year Built 1998
Annual Tax Amount $6,766
Tax Year 2024
Lot Dimensions 0.00 x 0.00
Property Description
Charming Home for Sale in Senior Community.
Welcome to this beautifully updated home located in a peaceful senior community. This home offers modern features and a thoughtful layout designed for comfort and convenience. Step into the new white kitchen, featuring sleek stainless steel appliances, ample cabinetry, and plenty of counter space, perfect for preparing meals or entertaining guests. The kitchen flows seamlessly into the living area, enhanced by gorgeous hardwood floors that add warmth and elegance to the space. For added convenience, the home boasts a first-floor bedroom, ideal for easy access and providing a restful retreat. Upstairs, you'll find two additional spacious bedrooms that are perfect for guests or hobbies, as well as a versatile office space. Enjoy the outdoors year-round in the bright sunroom, a tranquil spot to relax with morning coffee or afternoon reading. This home also includes a garage, offering ample storage or parking. This property is perfect for those looking to downsize while enjoying comfort and style in a welcoming senior community. Don't miss the opportunity to make this beautiful house your new home! Property is being AS-IS condition.
Location
State PA
County Bucks
Area Warwick Twp (10151)
Zoning R1
Rooms
Main Level Bedrooms 1
Interior
Interior Features Breakfast Area, Built-Ins, Carpet, Combination Dining/Living, Dining Area, Entry Level Bedroom, Floor Plan - Open, Kitchen - Eat-In, Pantry, Upgraded Countertops, Walk-in Closet(s), Window Treatments, Wood Floors, Other
Hot Water Electric
Heating Central
Cooling Central A/C
Flooring Carpet, Ceramic Tile, Hardwood
Equipment Built-In Microwave, Dishwasher, Dryer - Electric, Oven - Self Cleaning, Refrigerator, Stainless Steel Appliances, Washer, Water Heater
Furnishings No
Fireplace N
Appliance Built-In Microwave, Dishwasher, Dryer - Electric, Oven - Self Cleaning, Refrigerator, Stainless Steel Appliances, Washer, Water Heater
Heat Source Natural Gas
Laundry Main Floor
Exterior
Parking Features Built In
Garage Spaces 1.0
Utilities Available Cable TV
Water Access N
Roof Type Shingle
Accessibility Level Entry - Main
Attached Garage 1
Total Parking Spaces 1
Garage Y
Building
Story 2
Foundation Concrete Perimeter
Sewer Public Sewer
Water Public
Architectural Style Colonial
Level or Stories 2
Additional Building Above Grade, Below Grade
Structure Type 9'+ Ceilings
New Construction N
Schools
School District Central Bucks
Others
Pets Allowed Y
HOA Fee Include Common Area Maintenance,Ext Bldg Maint,Lawn Maintenance,Snow Removal,Trash,Recreation Facility
Senior Community Yes
Age Restriction 55
Tax ID 51-005-038-017
Ownership Fee Simple
SqFt Source Estimated
Security Features Security System
Acceptable Financing Cash, Conventional, FHA, VA
Horse Property N
Listing Terms Cash, Conventional, FHA, VA
Financing Cash,Conventional,FHA,VA
Special Listing Condition Standard
Pets Allowed No Pet Restrictions
Read Less
Want to know what your home might be worth? Contact us for a FREE valuation!

Our team is ready to help you sell your home for the highest possible price ASAP

Bought with Dale T Cosack • BHHS Fox & Roach -Yardley/Newtown
GET MORE INFORMATION





