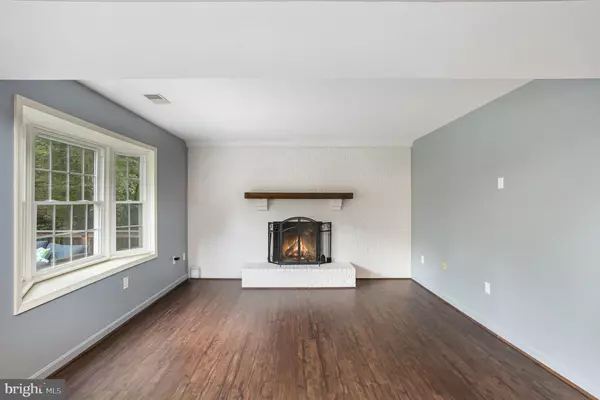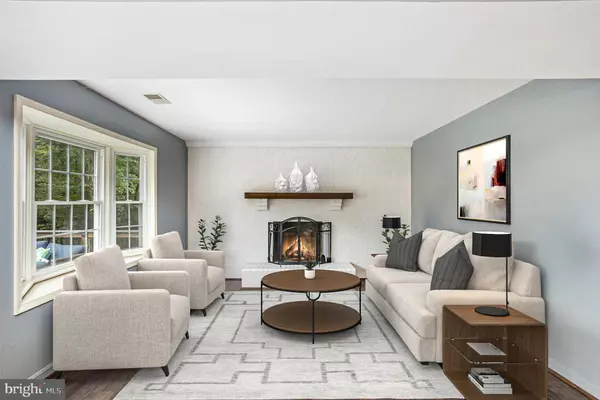$695,000
$694,000
0.1%For more information regarding the value of a property, please contact us for a free consultation.
12857 VALLEYWOOD DR Woodbridge, VA 22192
4 Beds
4 Baths
3,387 SqFt
Key Details
Sold Price $695,000
Property Type Single Family Home
Sub Type Detached
Listing Status Sold
Purchase Type For Sale
Square Footage 3,387 sqft
Price per Sqft $205
Subdivision Lake Ridge
MLS Listing ID VAPW2082324
Sold Date 11/19/24
Style Split Level
Bedrooms 4
Full Baths 3
Half Baths 1
HOA Fees $70/mo
HOA Y/N Y
Abv Grd Liv Area 2,950
Originating Board BRIGHT
Year Built 1985
Tax Year 2024
Lot Size 0.344 Acres
Acres 0.34
Property Sub-Type Detached
Property Description
Welcome to this exquisitely remodeled gem in one of Woodbridge's most coveted communities! This home has been meticulously upgraded to offer the pinnacle of modern luxury and convenience. With enhancements that include, windows, garage motors, fresh paint, contemporary lighting, and elegant flooring, every detail has been thoughtfully addressed. The brand-new kitchen along with a new hot water heater, elevate this residence to a new standard of comfort and style. The roof is just under 5 years old, and the newer HVAC, ensuring peace of mind and efficiency. As you step inside, you'll be greeted by stunning vinyl flooring that seamlessly flows throughout the home. The main level features a sophisticated formal living area, a stylish dining space. The kitchen is a culinary masterpiece, boasting custom cabinetry, exquisite countertops with a chic backsplash, and top-of-the-line stainless steel appliances. The upper level is dedicated to relaxation and privacy, offering 4 spacious bedrooms and 2 beautifully appointed full bathrooms. The new laundry area, complete with high-efficiency washer and dryer, adds convenience to your daily routine. The lower level is an entertainer's paradise, featuring a vast family room perfect for hosting gatherings. This level also includes a brand-new full bathroom. Ideally located, this home provides easy access to I-95, Potomac Mall, and Potomac Town Center, combining luxury with unparalleled convenience. Don't miss your chance to own this remarkable property—schedule your showing today and experience the exceptional charm and sophistication for yourself!
Location
State VA
County Prince William
Zoning R1
Rooms
Other Rooms Living Room, Dining Room, Primary Bedroom, Bedroom 2, Bedroom 3, Kitchen, Family Room, Laundry, Office
Basement Daylight, Partial
Interior
Interior Features Breakfast Area, Built-Ins, Carpet, Ceiling Fan(s), Dining Area
Hot Water Natural Gas
Heating Forced Air
Cooling Ceiling Fan(s), Central A/C
Flooring Laminated, Partially Carpeted
Fireplaces Number 1
Fireplaces Type Wood
Equipment Dishwasher, Disposal, Dryer, Stainless Steel Appliances, Washer
Fireplace Y
Window Features Bay/Bow,Double Pane,Low-E
Appliance Dishwasher, Disposal, Dryer, Stainless Steel Appliances, Washer
Heat Source Natural Gas
Laundry Main Floor
Exterior
Parking Features Garage Door Opener, Additional Storage Area
Garage Spaces 6.0
Water Access N
View Trees/Woods
Roof Type Architectural Shingle
Accessibility Other
Attached Garage 2
Total Parking Spaces 6
Garage Y
Building
Lot Description Corner
Story 3
Foundation Block
Sewer Public Sewer
Water Public
Architectural Style Split Level
Level or Stories 3
Additional Building Above Grade, Below Grade
Structure Type 9'+ Ceilings
New Construction N
Schools
Elementary Schools Old Bridge
Middle Schools Lake Ridge
High Schools Woodbridge
School District Prince William County Public Schools
Others
Pets Allowed Y
Senior Community No
Tax ID 8293-32-3983
Ownership Fee Simple
SqFt Source Assessor
Acceptable Financing Cash, Conventional, FHA, VA
Horse Property N
Listing Terms Cash, Conventional, FHA, VA
Financing Cash,Conventional,FHA,VA
Special Listing Condition Standard
Pets Allowed No Pet Restrictions
Read Less
Want to know what your home might be worth? Contact us for a FREE valuation!

Our team is ready to help you sell your home for the highest possible price ASAP

Bought with Garrett Howell • Pearson Smith Realty LLC
GET MORE INFORMATION





