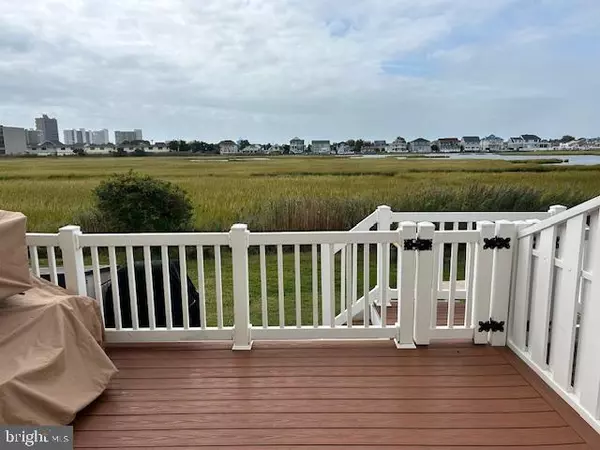$415,000
$429,900
3.5%For more information regarding the value of a property, please contact us for a free consultation.
143 JAMESTOWN RD #9 Ocean City, MD 21842
2 Beds
2 Baths
1,173 SqFt
Key Details
Sold Price $415,000
Property Type Condo
Sub Type Condo/Co-op
Listing Status Sold
Purchase Type For Sale
Square Footage 1,173 sqft
Price per Sqft $353
Subdivision Caine Harbor Mile
MLS Listing ID MDWO2023406
Sold Date 11/15/24
Style Colonial
Bedrooms 2
Full Baths 2
Condo Fees $800/qua
HOA Y/N N
Abv Grd Liv Area 1,173
Originating Board BRIGHT
Year Built 1984
Annual Tax Amount $3,441
Tax Year 2024
Lot Dimensions 0.00 x 0.00
Property Description
Must See - A beautifully decorated and updated 2 bedroom, 2 full baths, townhouse/condo located in North Ocean City on the bay in Jamestown Inlet. You will be able to wake up every morning and look out your window or sit on the rear deck and look at the water and just relax. Let your worries melt away. The first level has an open concept layout featuring a bright, inviting dining area, flowing effortlessly into the kitchen and living room. The kitchen is equipped with modern appliances and ample cabinetry including a pantry. The first level has new LVP flooring, wood burning fireplace with a new insert which has never been used, quartz kitchen countertops, and a full bath. The second level has new carpet, full bath with an updated double sink vanity and a new walk in shower. A new roof was put on in April of this year and the hot water heater was replaced three years ago. Basic Comcast cable included with your Condo fees. Furniture is not included. You will be 5 minutes to the beach, movies, gym, shopping center and local restaurants. You will be able to walk everywhere. . Come see this gem!! Furniture is available for sale price negotiable to purchase except for pictures and king size bed.
Location
State MD
County Worcester
Area Bayside Interior (83)
Zoning R-2
Interior
Interior Features Attic, Carpet, Ceiling Fan(s), Combination Kitchen/Living, Dining Area, Floor Plan - Open, Pantry, Upgraded Countertops, Window Treatments
Hot Water Electric
Heating Heat Pump(s), Forced Air
Cooling Ceiling Fan(s), Central A/C, Heat Pump(s)
Fireplaces Number 1
Fireplaces Type Fireplace - Glass Doors, Wood
Equipment Dishwasher, Dryer - Front Loading, Exhaust Fan, Microwave, Oven/Range - Electric, Refrigerator, Washer - Front Loading, Water Heater
Fireplace Y
Window Features Insulated,Screens
Appliance Dishwasher, Dryer - Front Loading, Exhaust Fan, Microwave, Oven/Range - Electric, Refrigerator, Washer - Front Loading, Water Heater
Heat Source Electric
Exterior
Exterior Feature Deck(s)
Parking On Site 1
Amenities Available None
Waterfront N
Water Access N
View Bay, Garden/Lawn
Accessibility None
Porch Deck(s)
Garage N
Building
Lot Description Backs - Open Common Area, Backs to Trees, Landscaping, Rear Yard
Story 2
Foundation Other
Sewer Public Sewer
Water Public
Architectural Style Colonial
Level or Stories 2
Additional Building Above Grade, Below Grade
New Construction N
Schools
School District Worcester County Public Schools
Others
Pets Allowed Y
HOA Fee Include Common Area Maintenance,Ext Bldg Maint,Lawn Care Rear,Cable TV,Trash
Senior Community No
Tax ID 2410210909
Ownership Condominium
Special Listing Condition Standard
Pets Description Case by Case Basis
Read Less
Want to know what your home might be worth? Contact us for a FREE valuation!

Our team is ready to help you sell your home for the highest possible price ASAP

Bought with Timothy D Meadowcroft • Long & Foster Real Estate, Inc.

GET MORE INFORMATION





