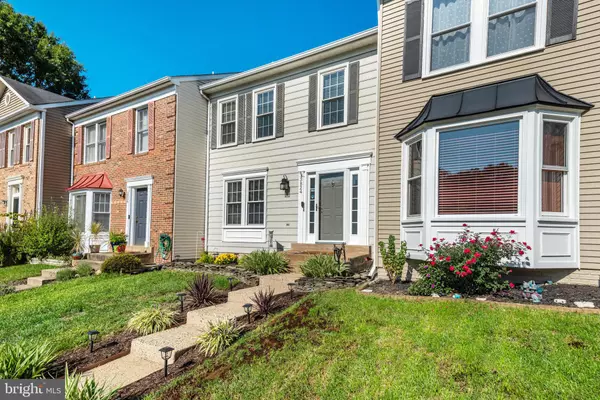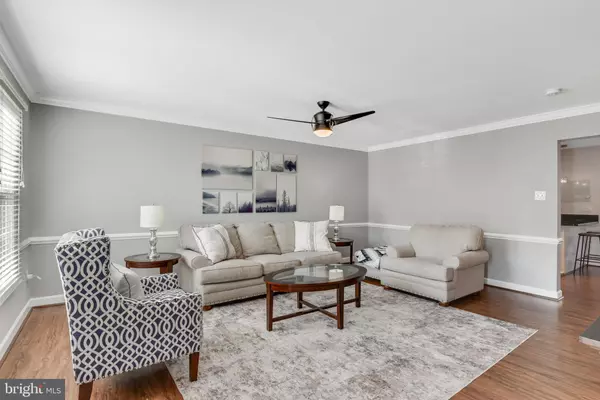$465,000
$465,000
For more information regarding the value of a property, please contact us for a free consultation.
3824 WAGON WHEEL LN Woodbridge, VA 22192
3 Beds
3 Baths
1,436 SqFt
Key Details
Sold Price $465,000
Property Type Townhouse
Sub Type Interior Row/Townhouse
Listing Status Sold
Purchase Type For Sale
Square Footage 1,436 sqft
Price per Sqft $323
Subdivision Old Bridge Estates
MLS Listing ID VAPW2079898
Sold Date 11/14/24
Style Colonial
Bedrooms 3
Full Baths 2
Half Baths 1
HOA Fees $77/qua
HOA Y/N Y
Abv Grd Liv Area 1,436
Originating Board BRIGHT
Year Built 1987
Annual Tax Amount $2,901
Tax Year 2015
Lot Size 1,716 Sqft
Acres 0.04
Property Description
Price reduction! Motivated sellers! Come see for yourself this wonderfully updated home! This beautiful 3-bedroom, 2.5-bath townhouse offers the perfect blend of comfort, style, and convenience. Nestled in a serene neighborhood, this property is ideal for almost anyone. Walking up the front steps you will enjoy a beautiful landscape with lovely evening lighting. As you enter, you're greeted by a spacious, light-filled living area that flows seamlessly into an open kitchen. The kitchen features sleek stainless steel appliances, ample cabinetry, and an inviting breakfast bar—perfect for casual dining or entertaining friends. Step outside to your private patio, where you can enjoy morning coffee or host summer barbecues in your own outdoor oasis. The upper level boasts a generous primary suite complete with an ensuite bath, walk-closet which offers a tranquil retreat after a long day. Two additional bedrooms are perfect for family, guests, or a home office, and share a stylishly updated full bath. An unfinished basement provides endless possibilities—whether you envision a recreation room, additional storage, or a workshop, the space is yours to customize. With two assigned parking spots, convenience is at your doorstep. Enjoy the ease of maintenance-free living in a community that offers both peace and accessibility to the communities nearby pool, amenities, parks, and schools. Don't miss this opportunity to make this charming townhouse your new home. Schedule a viewing today and experience all that this delightful property has to offer! Open Houses next Saturday & Sunday, September 28 &29, 2-4 pm .
Location
State VA
County Prince William
Zoning R6
Rooms
Other Rooms Living Room, Dining Room, Primary Bedroom, Bedroom 2, Bedroom 3, Kitchen, Laundry
Basement Unfinished
Interior
Interior Features Dining Area
Hot Water Natural Gas
Heating Forced Air
Cooling Central A/C
Equipment Built-In Microwave, Dishwasher, Disposal, Dryer, Refrigerator, Washer, Oven/Range - Gas
Fireplace N
Appliance Built-In Microwave, Dishwasher, Disposal, Dryer, Refrigerator, Washer, Oven/Range - Gas
Heat Source Natural Gas
Exterior
Exterior Feature Patio(s)
Parking On Site 2
Water Access N
Accessibility None
Porch Patio(s)
Garage N
Building
Story 3
Foundation Slab
Sewer Public Sewer
Water Public
Architectural Style Colonial
Level or Stories 3
Additional Building Above Grade
New Construction N
Schools
High Schools Gar-Field
School District Prince William County Public Schools
Others
Senior Community No
Tax ID 8193-90-4162
Ownership Fee Simple
SqFt Source Estimated
Acceptable Financing Cash, Conventional, FHA, VA
Listing Terms Cash, Conventional, FHA, VA
Financing Cash,Conventional,FHA,VA
Special Listing Condition Standard
Read Less
Want to know what your home might be worth? Contact us for a FREE valuation!

Our team is ready to help you sell your home for the highest possible price ASAP

Bought with Maxwell B Sarpong • Fairfax Realty of Tysons

GET MORE INFORMATION





