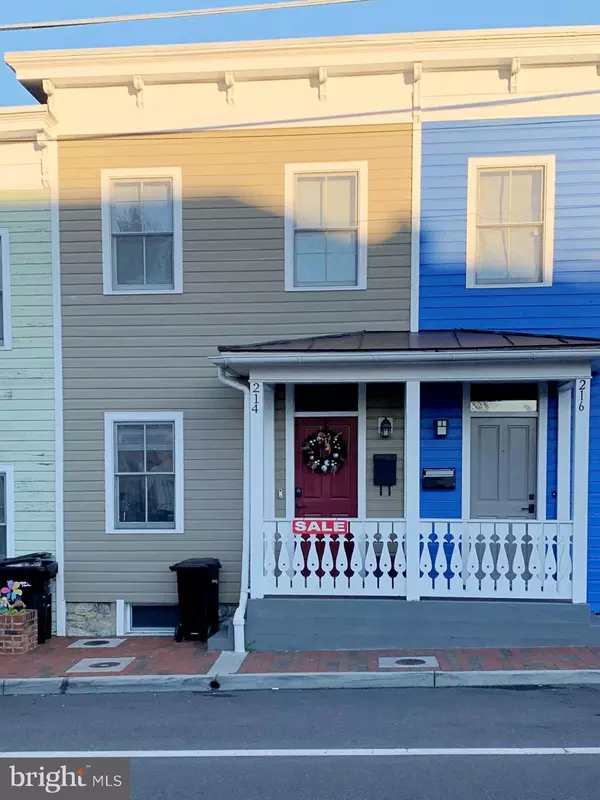$276,000
$279,990
1.4%For more information regarding the value of a property, please contact us for a free consultation.
214 S KENT ST Winchester, VA 22601
2 Beds
3 Baths
1,189 SqFt
Key Details
Sold Price $276,000
Property Type Townhouse
Sub Type Interior Row/Townhouse
Listing Status Sold
Purchase Type For Sale
Square Footage 1,189 sqft
Price per Sqft $232
Subdivision Kent Street
MLS Listing ID VAWI2006568
Sold Date 11/18/24
Style Colonial
Bedrooms 2
Full Baths 2
Half Baths 1
HOA Fees $50/ann
HOA Y/N Y
Abv Grd Liv Area 1,189
Originating Board BRIGHT
Year Built 2006
Annual Tax Amount $1,616
Tax Year 2022
Lot Size 1,307 Sqft
Acres 0.03
Property Description
** Please submit offers by the 12 noon deadline on Wednesday 10/23.***.If you're seeking the ultimate downtown vibe, your search ends here. This stunning townhome perfectly balances urban convenience with modern comfort. Enjoy the vibrant downtown lifestyle with quick access to shops, landmarks, parks, and nightlife. This home features 9' ceilings on both floors and two spacious bedrooms, each with walk-in closets and en-suite bathrooms for added privacy and convenience. An upstairs loft offers versatile space, ideal for a home office, den, or workout area. Beautiful hardwood floors on the main level create a warm, upscale ambiance. The living and dining areas flow together seamlessly, providing a cozy yet inviting space for both entertaining and relaxation. Just off the kitchen, step onto a covered deck overlooking a private, fenced, and gated courtyard, providing a peaceful outdoor retreat. The property includes two reserved parking spaces in the rear lot, plus street parking out front. This is a rare opportunity to own a townhome that blends modern living with the charm of downtown. Schedule a viewing today and embrace city living at its best! The seller is willing to sell furnishings at a separate cost.
Location
State VA
County Winchester City
Zoning HR1
Rooms
Basement Unfinished
Interior
Interior Features Bathroom - Walk-In Shower, Bathroom - Tub Shower, Ceiling Fan(s), Dining Area, Floor Plan - Traditional, Formal/Separate Dining Room, Walk-in Closet(s), Wood Floors
Hot Water Electric
Heating Heat Pump(s)
Cooling Central A/C
Flooring Hardwood, Carpet
Equipment Built-In Microwave, Dishwasher, Disposal, Refrigerator, Icemaker, Oven/Range - Electric, Stainless Steel Appliances, Water Heater
Fireplace N
Appliance Built-In Microwave, Dishwasher, Disposal, Refrigerator, Icemaker, Oven/Range - Electric, Stainless Steel Appliances, Water Heater
Heat Source Electric
Laundry Main Floor
Exterior
Exterior Feature Deck(s)
Parking On Site 2
Fence Rear, Wood, Privacy
Waterfront N
Water Access N
Roof Type Metal
Accessibility None
Porch Deck(s)
Garage N
Building
Story 3
Foundation Stone
Sewer Public Sewer
Water Public
Architectural Style Colonial
Level or Stories 3
Additional Building Above Grade, Below Grade
New Construction N
Schools
School District Winchester City Public Schools
Others
Pets Allowed Y
HOA Fee Include Lawn Care Rear,Snow Removal
Senior Community No
Tax ID 193-01-U- 7-
Ownership Fee Simple
SqFt Source Assessor
Acceptable Financing Cash, Conventional, FHA, VA
Listing Terms Cash, Conventional, FHA, VA
Financing Cash,Conventional,FHA,VA
Special Listing Condition Standard
Pets Description Dogs OK, Cats OK
Read Less
Want to know what your home might be worth? Contact us for a FREE valuation!

Our team is ready to help you sell your home for the highest possible price ASAP

Bought with Susan Susan Raburn • Long & Foster Real Estate, Inc.

GET MORE INFORMATION





