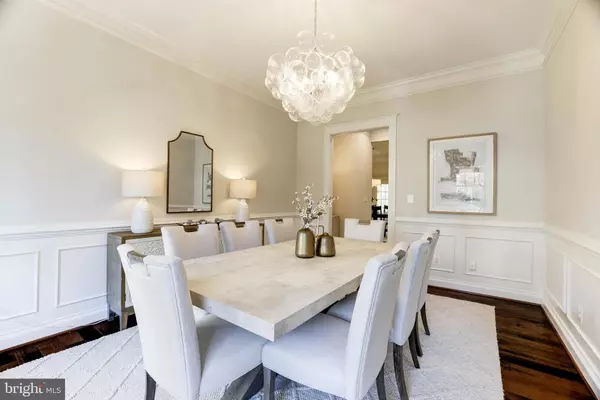$2,700,000
$2,499,000
8.0%For more information regarding the value of a property, please contact us for a free consultation.
2623 MILITARY RD Arlington, VA 22207
6 Beds
6 Baths
6,000 SqFt
Key Details
Sold Price $2,700,000
Property Type Single Family Home
Sub Type Detached
Listing Status Sold
Purchase Type For Sale
Square Footage 6,000 sqft
Price per Sqft $450
Subdivision Donaldson Run
MLS Listing ID VAAR2049384
Sold Date 11/18/24
Style Transitional
Bedrooms 6
Full Baths 5
Half Baths 1
HOA Y/N N
Abv Grd Liv Area 4,450
Originating Board BRIGHT
Year Built 2008
Annual Tax Amount $20,392
Tax Year 2024
Lot Size 1.130 Acres
Acres 1.13
Property Sub-Type Detached
Property Description
Extremely rare 1.13 Acre parcel with a handsome custom built home is only two lights to DC! Approx 6000 SF w/attached 3 car garage accessed from private driveway on N Marcey Rd and 10ft ceiling on the main level. Recently and completely refreshed with all new lighting, new carpeting and paint. Screen porch and rear windows yield incredible views of the flat, pastoral acreage. Note - Acreage includes 5 separate tax records. See bright docs for more info/acreage breakdown.
Extensive stone hardscaping and landscaping lead to a lovely covered front porch and then into a grand foyer that welcomes you with an inviting two-story staircase and is flanked by a formal living room and a formal dining room featuring traditional classic molding and updated light fixtures. The main living areas feature hickory floors and abundant windows highlighted by the tall ceilings and natural light throughout. There is a private library, mudroom, formal powder room and a back staircase off the kitchen. The eat-in kitchen features a center island, granite countertops, walk-in pantry and eat-in breakfast area adjacent to screen porch and deck. All rear windows showcase breathtaking and rare views inside Arlington. Main-level library and updated powder room round out a very practical floorplan on the first floor.
The upper floor consists of 5 BR and 4 Baths and a laundry room. The primary bedroom has hardwoods and epitomizes comfort and elegance, with 11' tray ceiling and two massive walk-in closets. The ensuite bathroom is amply sized with dual vanities, shower and spa soaking bath. The 4 additional bedrooms on the upper level are newly carpeted and have refreshed bathrooms. The expansive, daylight lower level walks out to a very large stone covered patio and to the rear acreage. Lower level also includes recreation room with fireplace, additional bed and bath with walkout access to rear yard, bonus or exercise room and a large unfinished storage room that also has walkout-access to the rear patio.
Location
State VA
County Arlington
Zoning R-10
Rooms
Basement Partially Finished
Interior
Hot Water Natural Gas
Heating Forced Air
Cooling Central A/C
Fireplaces Number 2
Fireplace Y
Heat Source Natural Gas
Exterior
Parking Features Garage - Side Entry
Garage Spaces 3.0
Water Access N
Accessibility Other
Attached Garage 3
Total Parking Spaces 3
Garage Y
Building
Story 3
Foundation Other
Sewer Public Sewer
Water Public
Architectural Style Transitional
Level or Stories 3
Additional Building Above Grade, Below Grade
New Construction N
Schools
School District Arlington County Public Schools
Others
Senior Community No
Tax ID 04-011-258
Ownership Fee Simple
SqFt Source Estimated
Special Listing Condition Standard
Read Less
Want to know what your home might be worth? Contact us for a FREE valuation!

Our team is ready to help you sell your home for the highest possible price ASAP

Bought with Michelle A Sagatov • Washington Fine Properties
GET MORE INFORMATION





