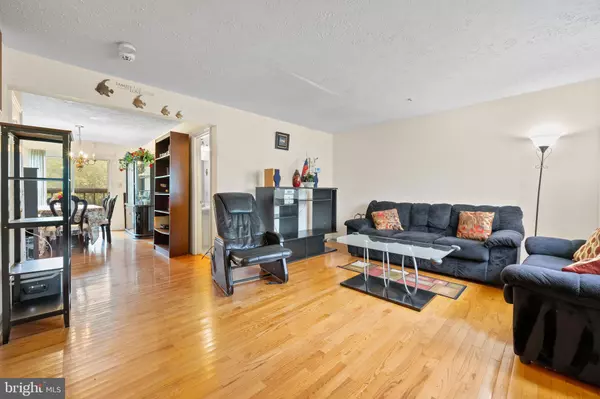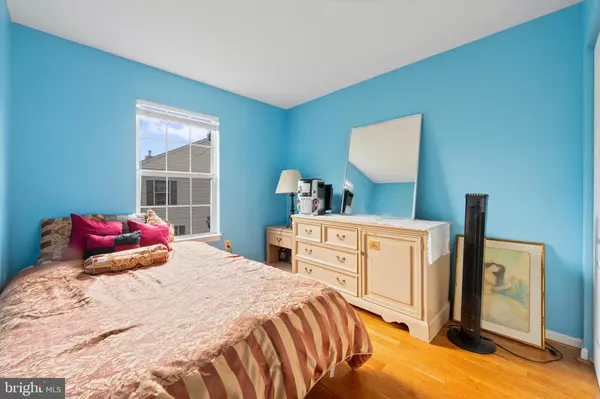$319,000
$319,000
For more information regarding the value of a property, please contact us for a free consultation.
2321 BARKLEY PL District Heights, MD 20747
3 Beds
4 Baths
1,200 SqFt
Key Details
Sold Price $319,000
Property Type Townhouse
Sub Type Interior Row/Townhouse
Listing Status Sold
Purchase Type For Sale
Square Footage 1,200 sqft
Price per Sqft $265
Subdivision Pennsylvania Place
MLS Listing ID MDPG2127218
Sold Date 11/01/24
Style Contemporary
Bedrooms 3
Full Baths 2
Half Baths 2
HOA Fees $90/mo
HOA Y/N Y
Abv Grd Liv Area 1,200
Originating Board BRIGHT
Year Built 1996
Annual Tax Amount $3,838
Tax Year 2024
Lot Size 1,200 Sqft
Acres 0.03
Property Description
Discover your perfect home in a fantastic location! This charming residence features one assigned parking space right in front, along with additional unassigned community parking conveniently located nearby. Plus, you’ll be just steps away from a community playground, making it an ideal setting for families.
As you enter, you'll be greeted by beautiful hardwood floors that flow throughout the main and upper levels. The first floor includes a convenient powder room and a spacious eat-in kitchen that connects seamlessly to a formal dining room—perfect for entertaining guests.
The recently renovated basement boasts fresh ceramic tile flooring and an extra half bath, adding to the home's overall functionality. With a new roof installed in August 2022, you can enjoy peace of mind for years to come, and the brand-new HVAC system, installed in 2021, ensures comfort throughout the seasons.
Upstairs, the master suite offers a serene bathroom with a tub and shower, along with a generously sized closet for ample storage. An additional full bath in the hallway provides convenience for family and guests.
The walk-up basement is both inviting and practical, offering versatile space for a home office, playroom, or extra living area.
Don’t miss out on the opportunity to make this lovely property yours! Schedule a viewing today and experience the beauty and convenience this home has to offer, with easy access to shopping, restaurants, Metro Bus and Train services, and major highways.
Location
State MD
County Prince Georges
Zoning RMF48
Rooms
Basement Fully Finished, Rear Entrance, Walkout Stairs
Interior
Interior Features Kitchen - Table Space, Dining Area, Primary Bath(s), Floor Plan - Traditional
Hot Water Electric
Heating Forced Air
Cooling Central A/C
Equipment Dishwasher, Disposal, Exhaust Fan, Oven/Range - Gas, Refrigerator, Washer, Dryer
Fireplace N
Appliance Dishwasher, Disposal, Exhaust Fan, Oven/Range - Gas, Refrigerator, Washer, Dryer
Heat Source Electric
Exterior
Parking On Site 1
Amenities Available Tot Lots/Playground, Common Grounds
Waterfront N
Water Access N
Accessibility Other
Garage N
Building
Story 2
Foundation Other
Sewer Public Septic, Public Sewer
Water Public
Architectural Style Contemporary
Level or Stories 2
Additional Building Above Grade, Below Grade
New Construction N
Schools
School District Prince George'S County Public Schools
Others
Pets Allowed Y
HOA Fee Include Snow Removal,Trash
Senior Community No
Tax ID 17062735991
Ownership Fee Simple
SqFt Source Assessor
Acceptable Financing FHA, Conventional, Cash, VA, Other
Listing Terms FHA, Conventional, Cash, VA, Other
Financing FHA,Conventional,Cash,VA,Other
Special Listing Condition Standard
Pets Description No Pet Restrictions
Read Less
Want to know what your home might be worth? Contact us for a FREE valuation!

Our team is ready to help you sell your home for the highest possible price ASAP

Bought with Meagahn Sharde Greene • RLAH @properties

GET MORE INFORMATION





